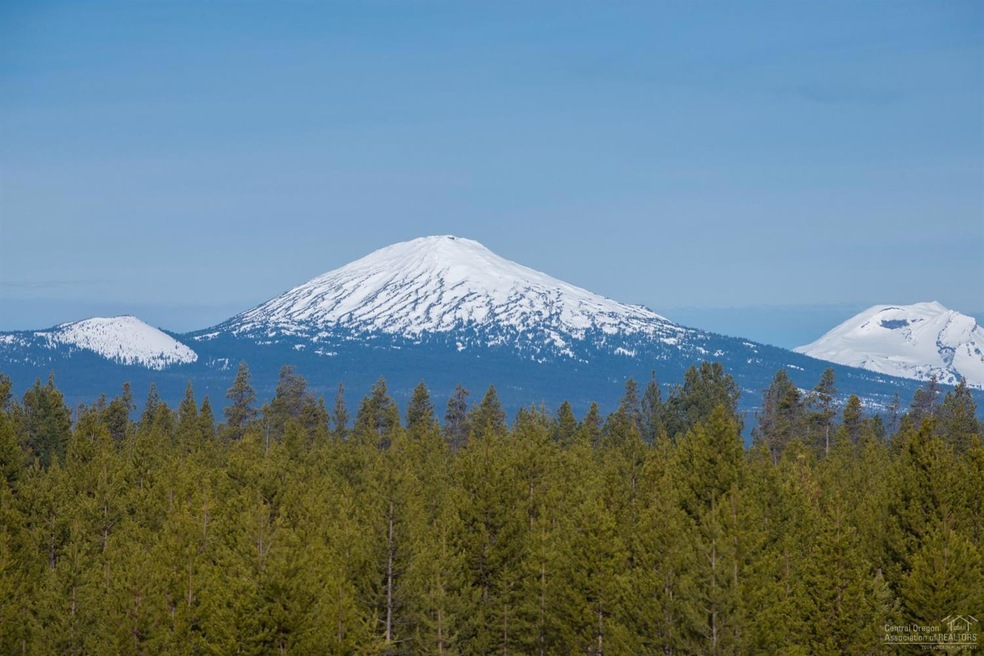
Highlights
- 16.6 Acre Lot
- Fireplace in Primary Bedroom
- Northwest Architecture
- Mountain View
- Deck
- Wood Flooring
About This Home
As of May 2018Quality Construction w/ Outstanding Cascade Mtn. Views! If you are looking for privacy, tranquility & some elbow room, this is the perfect retreat-just 10 minutes from Sunriver. Newer construction w/ custom finishes. Great room, living room, 2 dining areas, mud room, loft & a laundry room on each floor. Expansive master suite & luxurious bath w/ jetted tub & sauna. Attached oversized 3 car garage w/ unfinished 1,200 sqft above; plus detached 1,500 sqft heated shop w/ 2nd story. Borders National Forest.
Last Agent to Sell the Property
Michelle Powell
Sunriver Realty License #200403176 Listed on: 02/09/2018
Last Buyer's Agent
Matt Robinson
Coldwell Banker Bain License #201010035
Home Details
Home Type
- Single Family
Est. Annual Taxes
- $9,811
Year Built
- Built in 2004
Lot Details
- 16.6 Acre Lot
- Landscaped
- Sprinklers on Timer
- Property is zoned RR10, RR10
HOA Fees
- $25 Monthly HOA Fees
Parking
- 3 Car Attached Garage
- Workshop in Garage
- Garage Door Opener
- Gravel Driveway
Property Views
- Mountain
- Territorial
Home Design
- Northwest Architecture
- Stem Wall Foundation
- Frame Construction
- Composition Roof
Interior Spaces
- 4,617 Sq Ft Home
- 2-Story Property
- Ceiling Fan
- Skylights
- Wood Burning Fireplace
- Double Pane Windows
- Vinyl Clad Windows
- Bay Window
- Great Room with Fireplace
- Living Room
- Dining Room
- Home Office
- Loft
Kitchen
- Breakfast Area or Nook
- Eat-In Kitchen
- Breakfast Bar
- Oven
- Range
- Microwave
- Dishwasher
- Kitchen Island
- Tile Countertops
Flooring
- Wood
- Carpet
- Tile
- Vinyl
Bedrooms and Bathrooms
- 4 Bedrooms
- Fireplace in Primary Bedroom
- Linen Closet
- Walk-In Closet
- 3 Full Bathrooms
- Double Vanity
- Hydromassage or Jetted Bathtub
- Bathtub with Shower
- Bathtub Includes Tile Surround
Laundry
- Laundry Room
- Dryer
- Washer
Outdoor Features
- Deck
- Patio
- Separate Outdoor Workshop
- Outdoor Storage
- Storage Shed
Utilities
- Forced Air Zoned Heating and Cooling System
- Heating System Uses Wood
- Well
- Water Heater
- Sand Filter Approved
- Septic Tank
Community Details
- Pinewood Country Est Subdivision
- Property is near a preserve or public land
Listing and Financial Details
- Exclusions: Portable Shelving in garage and shop
- Legal Lot and Block 6 / 1
- Assessor Parcel Number 160921
Ownership History
Purchase Details
Home Financials for this Owner
Home Financials are based on the most recent Mortgage that was taken out on this home.Similar Homes in Bend, OR
Home Values in the Area
Average Home Value in this Area
Purchase History
| Date | Type | Sale Price | Title Company |
|---|---|---|---|
| Warranty Deed | $800,000 | First American Title |
Mortgage History
| Date | Status | Loan Amount | Loan Type |
|---|---|---|---|
| Open | $713,275 | VA |
Property History
| Date | Event | Price | Change | Sq Ft Price |
|---|---|---|---|---|
| 05/07/2018 05/07/18 | Sold | $800,000 | -3.5% | $173 / Sq Ft |
| 03/14/2018 03/14/18 | Pending | -- | -- | -- |
| 02/09/2018 02/09/18 | For Sale | $829,000 | -- | $180 / Sq Ft |
Tax History Compared to Growth
Tax History
| Year | Tax Paid | Tax Assessment Tax Assessment Total Assessment is a certain percentage of the fair market value that is determined by local assessors to be the total taxable value of land and additions on the property. | Land | Improvement |
|---|---|---|---|---|
| 2024 | $10,941 | $711,460 | -- | -- |
| 2023 | $10,688 | $690,740 | -- | -- |
| 2021 | $9,327 | $617,030 | -- | -- |
Agents Affiliated with this Home
-
M
Seller's Agent in 2018
Michelle Powell
Sunriver Realty
-
M
Buyer's Agent in 2018
Matt Robinson
Coldwell Banker Bain
Map
Source: Oregon Datashare
MLS Number: 201800925
APN: 160921
- 17170 Shawnee Cir
- 16790 Sun Country Dr
- 17024 Helbrock Dr
- 16866 Sun Country Dr
- 17045 Shawnee Cir
- 17011 Mayfield Dr
- 56281 Mirror Rock Loop Unit 362
- 65675 Pronghorn Ln Unit Lot 16
- 17040 Kasserman Dr
- 54880 Maple Dr Unit 5
- 17130 Mayfield Dr
- 17168 Helbrock Dr Unit 1-4
- 55015 Tamarack Rd
- 54736 Powell Ln
- 17037 Whittier Dr
- 16777 Gross Dr
- 55105 Jack Pine Way
- 54990 Mallard Dr
- 55371 Gross Dr
- 55426 Heierman Dr Unit 33






