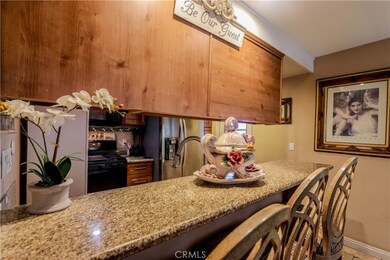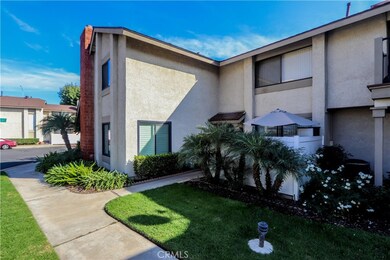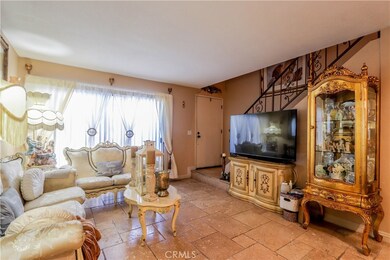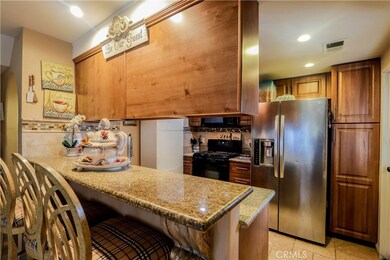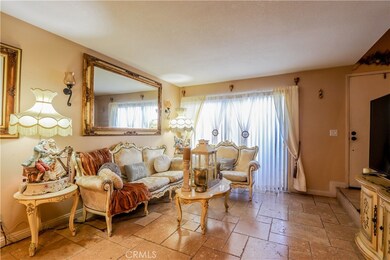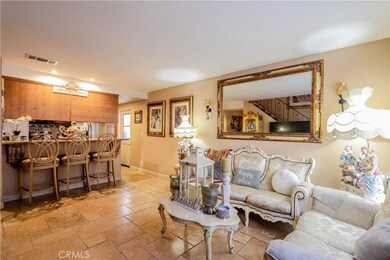
16906 Donwest Unit 82 Tustin, CA 92780
Portola Park NeighborhoodHighlights
- Gated Community
- Open Floorplan
- 1 Car Attached Garage
- Foothill High School Rated A
- Community Pool
- Crown Molding
About This Home
As of April 2024***BACK ON THE MARKET ****Gorgeous Condo With Beautiful Two-Story Townhouse. Well Cared For Condo Is Ready For You To Make It Home! This Move-In Ready Townhome Showcasing Two Bedrooms, One And A Half Bathrooms, New Paint, Ceiling Fans, Lights, Carpet And Luxury Flooring Spacious Yard, And Attached One Car Garage. The Kitchen Includes Ample Cabinet/Counter Space, Stainless Steel Appliances, New Range, New Dishwasher, Recessed Lighting, The Family Room. The Private Master Suite Enjoys A Vaulted Ceiling, Ample Closet Space, Makeup Vanity, And Remodeled Walk-In Shower. The Private Backyard Has A Concrete Patio. Attached One Car Garage And Laundry Area! Head Outside To The Private Patio. The Location Of This Unit Is Ideal Since It Is Close To The 5 And 55 Freeway, Toll Roads, Shopping, Dining, Schools And More. Don't Worry, There Are NO MELLO ROOS Here And This Community Features A Pool, Spa And Play Grounds. Schedule Your Showing Today!!
Last Agent to Sell the Property
Coldwell Banker Realty Brokerage Phone: 714-335-3326 License #01273771 Listed on: 10/12/2023

Property Details
Home Type
- Condominium
Est. Annual Taxes
- $4,018
Year Built
- Built in 1978
Lot Details
- Two or More Common Walls
- Vinyl Fence
- Landscaped
HOA Fees
- $375 Monthly HOA Fees
Parking
- 1 Car Attached Garage
- Parking Available
- Single Garage Door
- Assigned Parking
Home Design
- Turnkey
- Composition Roof
- Stucco
Interior Spaces
- 910 Sq Ft Home
- 2-Story Property
- Open Floorplan
- Crown Molding
- Recessed Lighting
- Storage
Bedrooms and Bathrooms
- 2 Main Level Bedrooms
- All Upper Level Bedrooms
Laundry
- Laundry Room
- Laundry in Garage
Home Security
Utilities
- Central Air
- Sewer Paid
Listing and Financial Details
- Tax Lot 1
- Tax Tract Number 9581
- Assessor Parcel Number 93567082
- $363 per year additional tax assessments
Community Details
Overview
- 104 Units
- Briarcliff Association, Phone Number (714) 598-9070
- Briar Cliff Condos Subdivision
Recreation
- Community Pool
Security
- Gated Community
- Carbon Monoxide Detectors
Ownership History
Purchase Details
Home Financials for this Owner
Home Financials are based on the most recent Mortgage that was taken out on this home.Purchase Details
Home Financials for this Owner
Home Financials are based on the most recent Mortgage that was taken out on this home.Purchase Details
Home Financials for this Owner
Home Financials are based on the most recent Mortgage that was taken out on this home.Purchase Details
Similar Homes in the area
Home Values in the Area
Average Home Value in this Area
Purchase History
| Date | Type | Sale Price | Title Company |
|---|---|---|---|
| Grant Deed | $565,000 | Orange Coast Title Company | |
| Grant Deed | $300,000 | Ticor Title Company Of Ca | |
| Grant Deed | $140,000 | -- | |
| Interfamily Deed Transfer | -- | -- |
Mortgage History
| Date | Status | Loan Amount | Loan Type |
|---|---|---|---|
| Open | $508,500 | New Conventional | |
| Previous Owner | $274,250 | New Conventional | |
| Previous Owner | $289,656 | FHA | |
| Previous Owner | $289,656 | FHA | |
| Previous Owner | $349,000 | Unknown | |
| Previous Owner | $140,000 | Unknown |
Property History
| Date | Event | Price | Change | Sq Ft Price |
|---|---|---|---|---|
| 04/11/2024 04/11/24 | Sold | $565,000 | 0.0% | $621 / Sq Ft |
| 03/10/2024 03/10/24 | Pending | -- | -- | -- |
| 02/20/2024 02/20/24 | For Sale | $565,000 | 0.0% | $621 / Sq Ft |
| 02/18/2024 02/18/24 | Off Market | $565,000 | -- | -- |
| 02/16/2024 02/16/24 | For Sale | $565,000 | 0.0% | $621 / Sq Ft |
| 01/19/2024 01/19/24 | Pending | -- | -- | -- |
| 01/02/2024 01/02/24 | For Sale | $565,000 | 0.0% | $621 / Sq Ft |
| 12/27/2023 12/27/23 | Off Market | $565,000 | -- | -- |
| 11/03/2023 11/03/23 | Price Changed | $565,000 | -2.6% | $621 / Sq Ft |
| 10/26/2023 10/26/23 | Price Changed | $580,000 | -0.9% | $637 / Sq Ft |
| 10/12/2023 10/12/23 | For Sale | $585,000 | +95.1% | $643 / Sq Ft |
| 12/09/2015 12/09/15 | Sold | $299,900 | 0.0% | $330 / Sq Ft |
| 11/06/2015 11/06/15 | For Sale | $299,900 | 0.0% | $330 / Sq Ft |
| 10/09/2015 10/09/15 | Price Changed | $299,900 | +1.0% | $330 / Sq Ft |
| 10/08/2015 10/08/15 | Pending | -- | -- | -- |
| 10/04/2015 10/04/15 | For Sale | $296,900 | -- | $326 / Sq Ft |
Tax History Compared to Growth
Tax History
| Year | Tax Paid | Tax Assessment Tax Assessment Total Assessment is a certain percentage of the fair market value that is determined by local assessors to be the total taxable value of land and additions on the property. | Land | Improvement |
|---|---|---|---|---|
| 2024 | $4,018 | $348,056 | $277,236 | $70,820 |
| 2023 | $3,924 | $341,232 | $271,800 | $69,432 |
| 2022 | $3,867 | $334,542 | $266,471 | $68,071 |
| 2021 | $3,789 | $327,983 | $261,246 | $66,737 |
| 2020 | $3,767 | $324,620 | $258,567 | $66,053 |
| 2019 | $3,676 | $318,255 | $253,497 | $64,758 |
| 2018 | $3,615 | $312,015 | $248,526 | $63,489 |
| 2017 | $3,551 | $305,898 | $243,653 | $62,245 |
| 2016 | $3,486 | $299,900 | $238,875 | $61,025 |
| 2015 | $3,007 | $247,037 | $177,776 | $69,261 |
| 2014 | $2,836 | $233,552 | $170,175 | $63,377 |
Agents Affiliated with this Home
-

Seller's Agent in 2024
Enrique Blanchet
Coldwell Banker Realty
(714) 335-3326
8 in this area
109 Total Sales
-
M
Buyer's Agent in 2024
Mayra Herrera
All in One Real Estate
(714) 514-3339
1 in this area
24 Total Sales
-
G
Seller's Agent in 2015
Guillermo Miguez
Habitat Real Estate Co.-Mlo
Map
Source: California Regional Multiple Listing Service (CRMLS)
MLS Number: PW23190564
APN: 935-670-82
- 141 E Coronado Ln
- 123 Colombo Ln Unit 78
- 107 S Portola Ln Unit 41
- 16667 Montego Way
- 15500 Tustin Village Way Unit 28
- 124 Balboa Ln
- 631 W 6th St Unit D
- 99 La Ronda
- 16578 Montego Way
- 1818 E 1st St Unit 520
- 1812 E 1st St Unit 200
- 1812 E 1st St Unit 280
- 1810 E 1st St Unit 29
- 1810 E 1st St Unit 130
- 33 Estrella
- 17274 Nisson Rd Unit A
- 521 S Lyon St Unit 11
- 521 S Lyon St Unit 37
- 17121 Mcfadden Ave Unit 11
- 148 N B St

