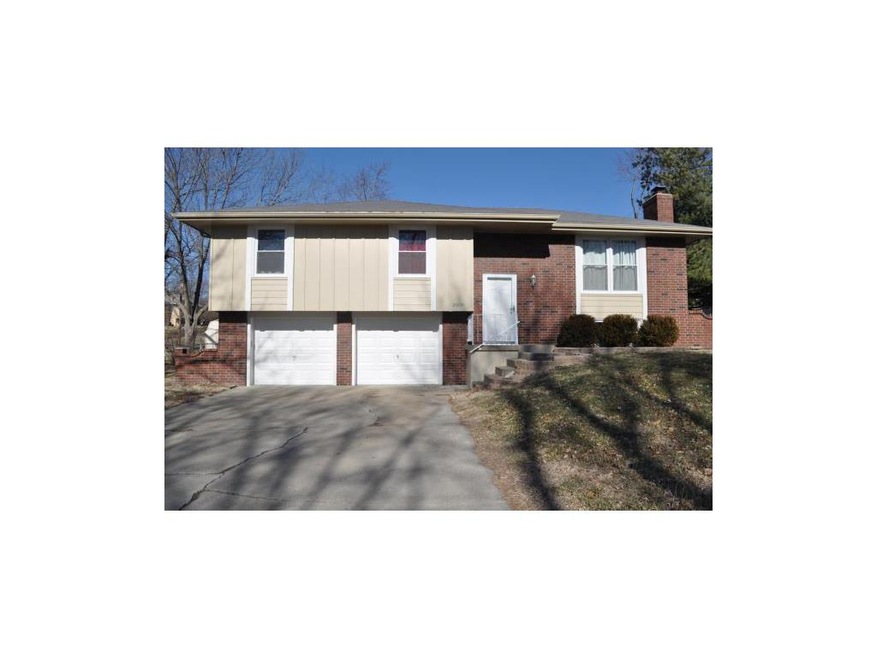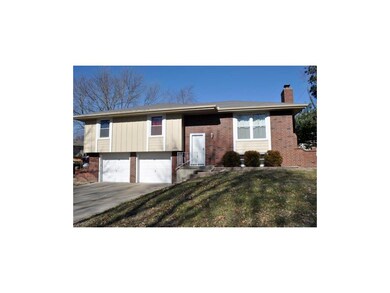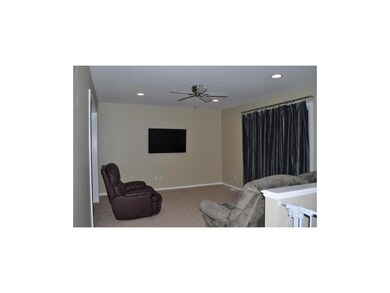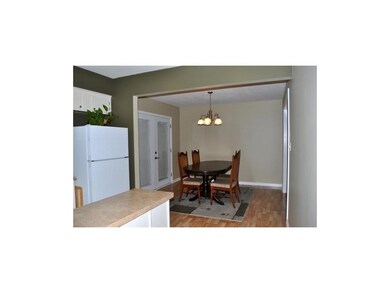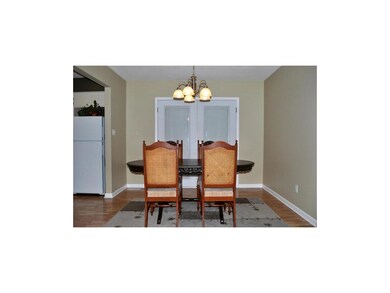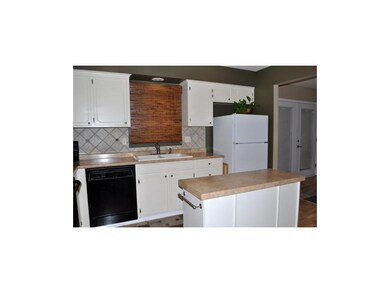
16908 E 4th St S Independence, MO 64056
Spring Branch NeighborhoodHighlights
- Deck
- Traditional Architecture
- Granite Countertops
- Vaulted Ceiling
- Wood Flooring
- Cul-De-Sac
About This Home
As of November 2023What a beautifully updated home. This is a very great first time homebuyer home. Home is very well maintained and has had much loving care. You won't want to miss this one.
Last Agent to Sell the Property
Keller Williams Platinum Prtnr License #SP00218169 Listed on: 06/17/2013

Home Details
Home Type
- Single Family
Est. Annual Taxes
- $1,542
Year Built
- Built in 1975
Lot Details
- Lot Dimensions are 69x123
- Cul-De-Sac
- Level Lot
Parking
- 2 Car Attached Garage
- Front Facing Garage
Home Design
- Traditional Architecture
- Split Level Home
- Composition Roof
- Board and Batten Siding
Interior Spaces
- 1,467 Sq Ft Home
- Wet Bar: Ceramic Tiles, Fireplace, Carpet, Wood Floor, Kitchen Island, Pantry, Ceiling Fan(s)
- Built-In Features: Ceramic Tiles, Fireplace, Carpet, Wood Floor, Kitchen Island, Pantry, Ceiling Fan(s)
- Vaulted Ceiling
- Ceiling Fan: Ceramic Tiles, Fireplace, Carpet, Wood Floor, Kitchen Island, Pantry, Ceiling Fan(s)
- Skylights
- Shades
- Plantation Shutters
- Drapes & Rods
- Family Room with Fireplace
- Combination Kitchen and Dining Room
- Finished Basement
- Natural lighting in basement
- Laundry on lower level
Kitchen
- Electric Oven or Range
- Free-Standing Range
- Dishwasher
- Kitchen Island
- Granite Countertops
- Laminate Countertops
- Disposal
Flooring
- Wood
- Wall to Wall Carpet
- Linoleum
- Laminate
- Stone
- Ceramic Tile
- Luxury Vinyl Plank Tile
- Luxury Vinyl Tile
Bedrooms and Bathrooms
- 3 Bedrooms
- Cedar Closet: Ceramic Tiles, Fireplace, Carpet, Wood Floor, Kitchen Island, Pantry, Ceiling Fan(s)
- Walk-In Closet: Ceramic Tiles, Fireplace, Carpet, Wood Floor, Kitchen Island, Pantry, Ceiling Fan(s)
- 2 Full Bathrooms
- Double Vanity
- Ceramic Tiles
Home Security
- Storm Windows
- Storm Doors
Outdoor Features
- Deck
- Enclosed patio or porch
Schools
- Randall Elementary School
- William Chrisman High School
Additional Features
- City Lot
- Central Air
Community Details
- Arrow Rock Subdivision
Listing and Financial Details
- Assessor Parcel Number 16-930-13-18-00-0-00-000
Ownership History
Purchase Details
Home Financials for this Owner
Home Financials are based on the most recent Mortgage that was taken out on this home.Purchase Details
Home Financials for this Owner
Home Financials are based on the most recent Mortgage that was taken out on this home.Purchase Details
Home Financials for this Owner
Home Financials are based on the most recent Mortgage that was taken out on this home.Purchase Details
Home Financials for this Owner
Home Financials are based on the most recent Mortgage that was taken out on this home.Similar Homes in Independence, MO
Home Values in the Area
Average Home Value in this Area
Purchase History
| Date | Type | Sale Price | Title Company |
|---|---|---|---|
| Warranty Deed | -- | None Listed On Document | |
| Warranty Deed | -- | Continental Title Co | |
| Warranty Deed | -- | Kansas City Title Inc | |
| Deed | -- | None Available | |
| Deed | -- | Chicago |
Mortgage History
| Date | Status | Loan Amount | Loan Type |
|---|---|---|---|
| Open | $9,347 | Reverse Mortgage Home Equity Conversion Mortgage | |
| Open | $233,689 | FHA | |
| Previous Owner | $196,867 | FHA | |
| Previous Owner | $108,007 | FHA | |
| Previous Owner | $107,350 | Purchase Money Mortgage |
Property History
| Date | Event | Price | Change | Sq Ft Price |
|---|---|---|---|---|
| 11/21/2023 11/21/23 | Sold | -- | -- | -- |
| 10/18/2023 10/18/23 | Pending | -- | -- | -- |
| 10/16/2023 10/16/23 | For Sale | $225,000 | +25.0% | $153 / Sq Ft |
| 07/29/2021 07/29/21 | Sold | -- | -- | -- |
| 06/19/2021 06/19/21 | Pending | -- | -- | -- |
| 06/17/2021 06/17/21 | For Sale | $180,000 | 0.0% | $123 / Sq Ft |
| 06/17/2021 06/17/21 | Off Market | -- | -- | -- |
| 06/07/2021 06/07/21 | For Sale | $180,000 | +60.7% | $123 / Sq Ft |
| 09/19/2013 09/19/13 | Sold | -- | -- | -- |
| 08/21/2013 08/21/13 | Pending | -- | -- | -- |
| 06/18/2013 06/18/13 | For Sale | $112,000 | -- | $76 / Sq Ft |
Tax History Compared to Growth
Tax History
| Year | Tax Paid | Tax Assessment Tax Assessment Total Assessment is a certain percentage of the fair market value that is determined by local assessors to be the total taxable value of land and additions on the property. | Land | Improvement |
|---|---|---|---|---|
| 2024 | $2,751 | $40,628 | $3,887 | $36,741 |
| 2023 | $2,751 | $40,628 | $5,111 | $35,517 |
| 2022 | $1,796 | $24,320 | $5,292 | $19,028 |
| 2021 | $1,796 | $24,320 | $5,292 | $19,028 |
| 2020 | $1,732 | $22,789 | $5,292 | $17,497 |
| 2019 | $1,704 | $22,789 | $5,292 | $17,497 |
| 2018 | $1,655 | $21,129 | $3,296 | $17,833 |
| 2017 | $1,655 | $21,129 | $3,296 | $17,833 |
| 2016 | $1,629 | $20,600 | $3,523 | $17,077 |
| 2014 | $1,548 | $19,999 | $3,420 | $16,579 |
Agents Affiliated with this Home
-

Seller's Agent in 2023
Christina Brown
Sage Door Realty, LLC
(816) 896-8916
3 in this area
375 Total Sales
-

Buyer's Agent in 2023
Lisa Smith
Keller Williams KC North
(816) 398-2509
1 in this area
75 Total Sales
-
J
Seller's Agent in 2021
Jim Fussell Realtor
KW KANSAS CITY METRO
(816) 401-3716
1 in this area
306 Total Sales
-

Seller's Agent in 2013
Darlene Peterson
Keller Williams Platinum Prtnr
(816) 694-1648
59 Total Sales
-
S
Buyer's Agent in 2013
Shellie Piepmeier
JS Home Sales, LLC.
(816) 559-1305
32 Total Sales
Map
Source: Heartland MLS
MLS Number: 1836333
APN: 16-930-13-18-00-0-00-000
- 121 N Peck Dr
- 101 S Lacy Rd
- 16312 E Independence Ave
- 16204 E Independence Ave
- 607 S Lacy Rd
- 16300 E Independence Ave
- 209 N Davidson Ave
- 1875 E Mechanic Ave
- 15817 E 3rd Terrace Ct S
- 320 N M 291 Hwy
- 15717 E Independence Ave
- 16104 E Cogan Ln
- 1401 E Mechanic Ave
- 15904 E Cogan Ln
- 701 N Apache Dr
- 1019 N Kiger Rd
- 15309 E Mayes Rd
- 688 N Allen Rd
- 714 N Arapaho St
- 18600 E 3rd Street Court North Ct N
