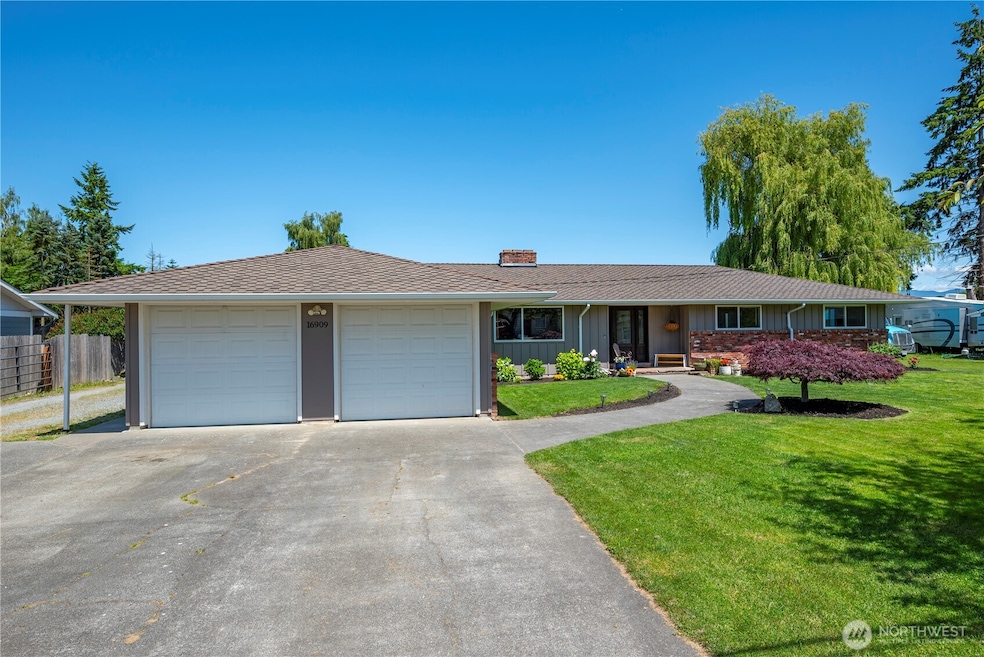
$884,000
- 3 Beds
- 3 Baths
- 1,600 Sq Ft
- 25451 Lake Cavanaugh Rd
- Mount Vernon, WA
Privacy, acreage, and an ADU—everything you’ve been searching for in one rare property. Nestled on 12.61 usable acres just minutes from Big Lake, this fully updated retreat blends vintage charm (built in 1962 with a major remodel in 2019) with modern comfort. The updated 1,600 sf single-story home offers 3 beds, 2.25 baths & ADU with laundry, warm finishes, vaulted ceilings, vinyl plank floors, a
DiAnn Sager RE/MAX Gateway






