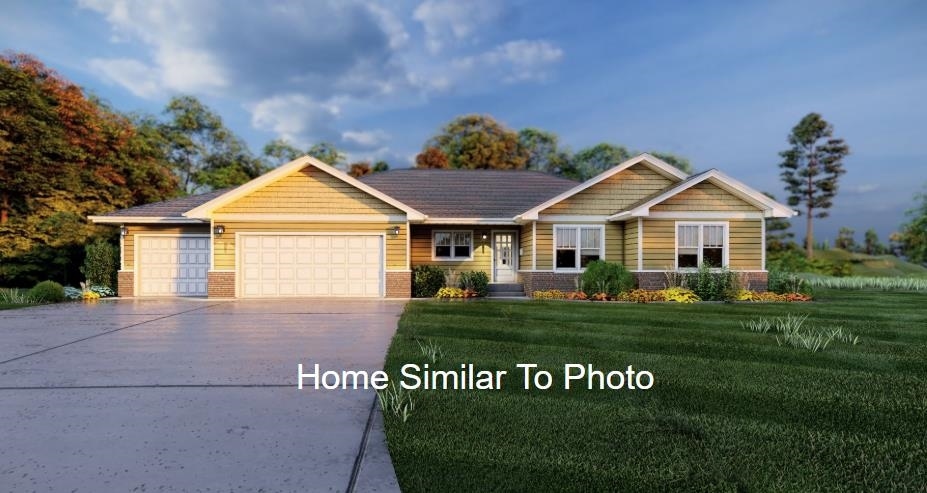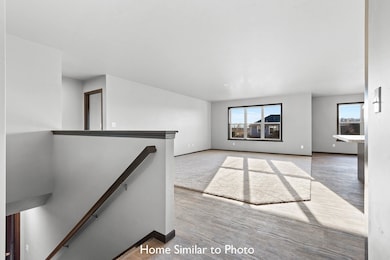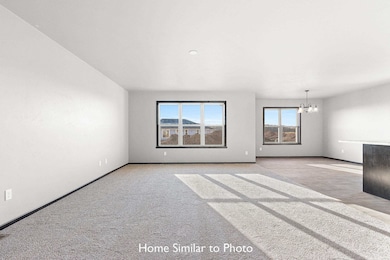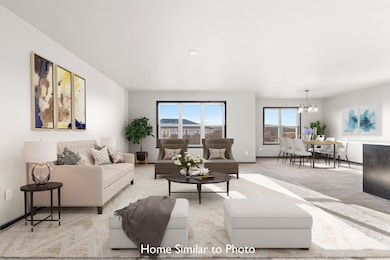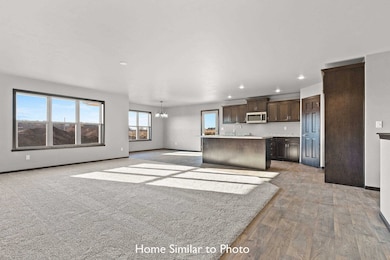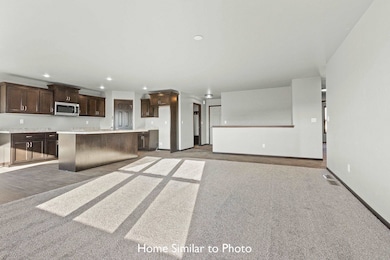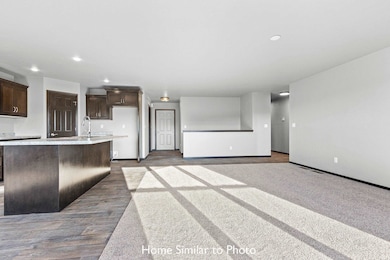1691 Betty Jean Ln Green Bay, WI 54313
Estimated payment $2,602/month
Highlights
- Mud Room
- Walk-In Pantry
- Walk-In Closet
- Bay View Middle School Rated A-
- 3 Car Attached Garage
- Forced Air Heating and Cooling System
About This Home
New 1,600sf ranch home w/ 3-stall attached garage located in the Village of Howard! This thoughtfully designed residence offers an open-concept layout w/3 beds & 2 full baths. Enjoy a generous LR that flows seamlessly into the kitchen, which features custom maple cabinets, a center island w/sink, walk-in pantry, & SS dishwasher & microwave. The private master suite is a true retreat, complete w/step tray ceiling, dual-sink vanity, walk-in shower, & spacious walk-in closet. Additional highlights include a convenient first-floor lndry/mudroom w/built-in bench & hooks, a full bsmt w/exposure & stubbed for future bath, & attached 3-stall grg w/direct bsmt access. Ext details feature horiz & vert vinyl siding, & stone per plan. Photos are similar but may not be exact. Virtual staging in photos.
Listing Agent
Micoley.com LLC Brokerage Email: wadem@micoley.com License #90-43427 Listed on: 11/14/2025
Home Details
Home Type
- Single Family
Year Built
- Home Under Construction
Lot Details
- 0.45 Acre Lot
Home Design
- Poured Concrete
- Stone Exterior Construction
- Vinyl Siding
Interior Spaces
- 1,600 Sq Ft Home
- 1-Story Property
- Mud Room
- Basement Fills Entire Space Under The House
Kitchen
- Walk-In Pantry
- Microwave
- Kitchen Island
- Disposal
Bedrooms and Bathrooms
- 3 Bedrooms
- Walk-In Closet
- 2 Full Bathrooms
- Walk-in Shower
Parking
- 3 Car Attached Garage
- Garage Door Opener
- Driveway
Utilities
- Forced Air Heating and Cooling System
- Heating System Uses Natural Gas
Community Details
- Built by Tycore Built LLC
- Hazel Estates Subdivision
Map
Home Values in the Area
Average Home Value in this Area
Property History
| Date | Event | Price | List to Sale | Price per Sq Ft |
|---|---|---|---|---|
| 11/14/2025 11/14/25 | For Sale | $414,900 | -- | $259 / Sq Ft |
Source: REALTORS® Association of Northeast Wisconsin
MLS Number: 50318220
- 1684 Betty Jean Ln
- 1692 Betty Jean Ln
- 1688 Betty Jean Ln
- 4666 Paul Ln
- 1633 Betty Jean Ln
- 4618 Paul Ln
- 4610 Paul Ln
- 4602 Paul Ln
- 1550-MA-74.5 Plan at Marley Meadows
- 1631-CH-67.5 Plan at Marley Meadows
- 1669-MA-69 Plan at Marley Meadows
- 1456-HA-48 Plan at Marley Meadows
- 1600-CH-55 Plan at Marley Meadows
- 1603-CE-66 Plan at Marley Meadows
- 1664-PA-44.5 Plan at Marley Meadows
- 1424-PA-42 Plan at Marley Meadows
- 1651-CE-65.5 Plan at Marley Meadows
- 1503-PA-44 Plan at Marley Meadows
- 1654-CH-55.5 Plan at Marley Meadows
- 1554-CE-65.5 Plan at Marley Meadows
- 720 Centerline Dr
- 4930 Founders Terrace
- 4880-4920 Stella Ct
- 510 Pebblestone Cir
- 4800-4870 Stella Ct
- 835-859 Centennial Centre Blvd
- 3900 Woodland Rd
- 3790 Shawano Ave
- 731 Fredrick Ct
- 481-489 Security Blvd
- 2500 Stone Meadows Trail
- 2800 Howard Common
- 3710 N Overland Rd
- 1516-1518 Redstone Trail
- 2475 Woodale Ave
- 2300 2301-2357 Sunny Ln
- 2450-2470 Duck Creek Pkwy
- 2214 Riverview Dr
- 2045 Elmwood Ct
- 2610 Trojan Dr
