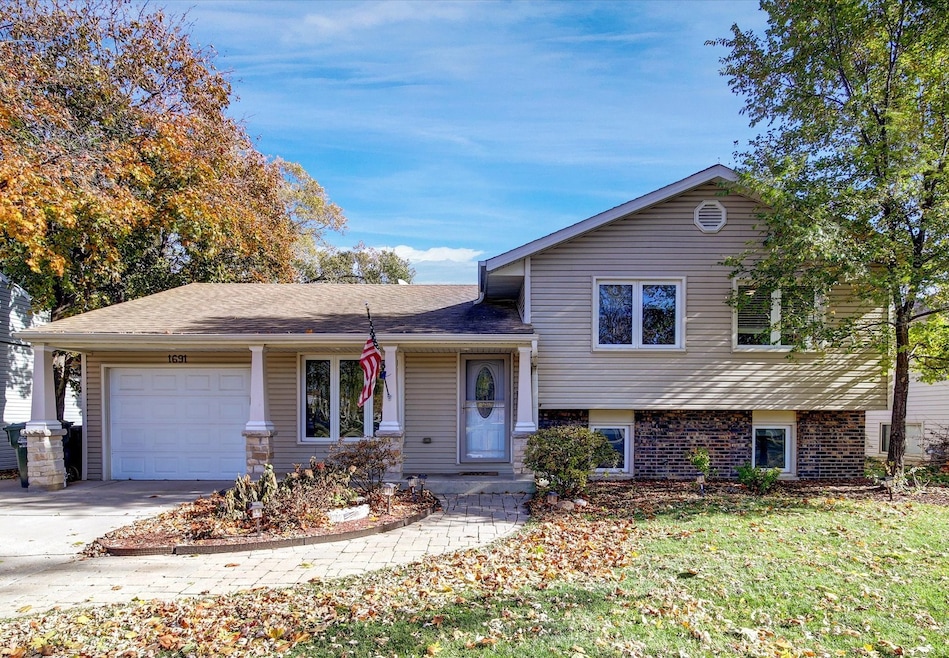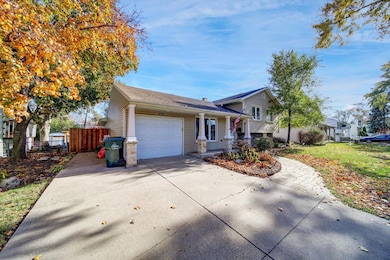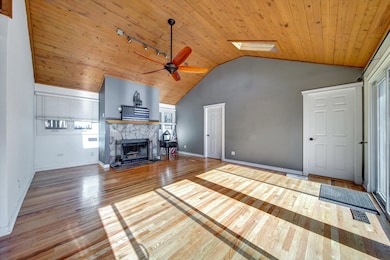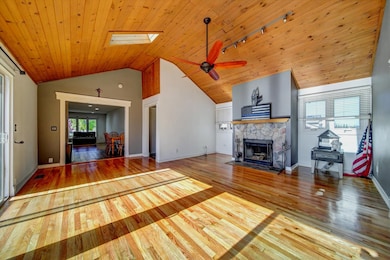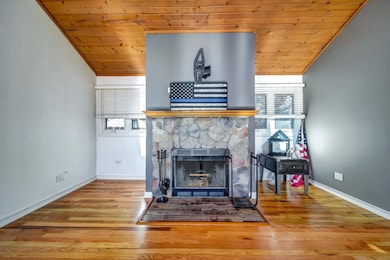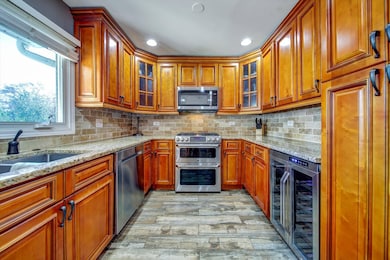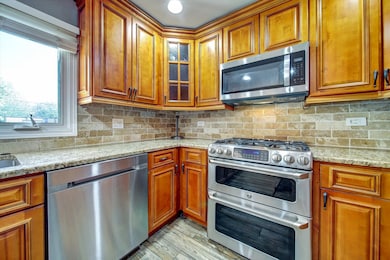1691 Jeffrey Ave Glendale Heights, IL 60139
Estimated payment $2,920/month
Highlights
- Deck
- Recreation Room
- Wood Flooring
- Glen Hill Primary School Rated 9+
- Cathedral Ceiling
- Main Floor Bedroom
About This Home
Beautiful move-in ready home offering the perfect blend of luxury, comfort, and modern updates. The stunning family room features a wood-paneled cathedral ceiling, skylights, and a striking fireplace-an ideal space for relaxing or entertaining. The main level includes a desirable bedroom with walk-in closet and a stylishly updated full bath. The kitchen impresses with custom cherry cabinetry, granite countertops, stainless appliances, and travertine finishes. Both bathrooms feature travertine tile and quartz, with a soothing whirlpool tub upstairs. Step outside to your fully fenced, private backyard retreat with a spacious deck, paver patio, fire pit, planter boxes, and a custom cedar pool deck with pool. New washer, dryer, and refrigerator included, plus a large storage shed for added convenience
Home Details
Home Type
- Single Family
Year Built
- Built in 1969 | Remodeled in 2013
Lot Details
- Lot Dimensions are 64 x 127
- Paved or Partially Paved Lot
Parking
- 1.5 Car Garage
- Driveway
- Off-Street Parking
- Parking Included in Price
Home Design
- Split Level Home
- Tri-Level Property
- Brick Exterior Construction
Interior Spaces
- 2,188 Sq Ft Home
- Cathedral Ceiling
- Ceiling Fan
- Wood Burning Fireplace
- Mud Room
- Family Room with Fireplace
- Living Room
- Dining Room
- Recreation Room
- Lower Floor Utility Room
- Laundry Room
- Finished Basement Bathroom
Kitchen
- Range
- Microwave
- Dishwasher
- Wine Refrigerator
- Stainless Steel Appliances
- Disposal
Flooring
- Wood
- Ceramic Tile
Bedrooms and Bathrooms
- 4 Bedrooms
- 4 Potential Bedrooms
- Main Floor Bedroom
- Bathroom on Main Level
- 3 Full Bathrooms
- Whirlpool Bathtub
Outdoor Features
- Deck
- Patio
- Shed
- Porch
Schools
- Pheasant Ridge Primary Elementary School
- Glenside Middle School
- Glenbard West High School
Utilities
- Forced Air Heating and Cooling System
- Heating System Uses Natural Gas
- Lake Michigan Water
- Cable TV Available
Community Details
- Glenmore
Listing and Financial Details
- Other Tax Exemptions
Map
Home Values in the Area
Average Home Value in this Area
Tax History
| Year | Tax Paid | Tax Assessment Tax Assessment Total Assessment is a certain percentage of the fair market value that is determined by local assessors to be the total taxable value of land and additions on the property. | Land | Improvement |
|---|---|---|---|---|
| 2024 | -- | $116,108 | $26,102 | $90,006 |
| 2023 | -- | $106,180 | $23,870 | $82,310 |
| 2022 | $0 | $97,290 | $21,170 | $76,120 |
| 2021 | $7,333 | $92,430 | $20,110 | $72,320 |
| 2020 | $0 | $90,180 | $19,620 | $70,560 |
| 2019 | $7,333 | $86,660 | $18,850 | $67,810 |
| 2018 | $7,333 | $71,190 | $18,360 | $52,830 |
| 2017 | $7,116 | $65,990 | $17,020 | $48,970 |
| 2016 | $6,845 | $61,070 | $15,750 | $45,320 |
| 2015 | $6,720 | $56,990 | $14,700 | $42,290 |
| 2014 | $6,430 | $54,370 | $13,170 | $41,200 |
| 2013 | $6,347 | $56,230 | $13,620 | $42,610 |
Property History
| Date | Event | Price | List to Sale | Price per Sq Ft |
|---|---|---|---|---|
| 11/14/2025 11/14/25 | For Sale | $465,500 | -- | $213 / Sq Ft |
Purchase History
| Date | Type | Sale Price | Title Company |
|---|---|---|---|
| Warranty Deed | $297,500 | Chicago Title Insurance Comp | |
| Warranty Deed | $225,000 | Atg | |
| Special Warranty Deed | $118,500 | Ctic | |
| Deed In Lieu Of Foreclosure | -- | None Available | |
| Warranty Deed | $270,000 | Title Company Of America Inc | |
| Warranty Deed | $182,000 | -- | |
| Interfamily Deed Transfer | -- | Lakeshore Title Agency | |
| Warranty Deed | $138,000 | -- |
Mortgage History
| Date | Status | Loan Amount | Loan Type |
|---|---|---|---|
| Open | $297,500 | VA | |
| Previous Owner | $219,296 | FHA | |
| Previous Owner | $242,700 | Negative Amortization | |
| Previous Owner | $179,188 | FHA | |
| Previous Owner | $139,000 | No Value Available | |
| Previous Owner | $135,736 | FHA |
Source: Midwest Real Estate Data (MRED)
MLS Number: 12516459
APN: 02-27-403-016
- 367 E Lincoln Ave
- 251 Polo Club Dr
- 203 Ahmed Ct
- 200 Ahmed Ct
- 424 Mark Ave
- 367 Mark Ave
- 2N643 Diane Ave
- 1578 Ardmore Ave
- 307 E Alpine Dr
- 426 Norton Ave
- 1900 Basswood Ln
- 1941 Aspen Ln
- 1530 Charles Dr
- 1943 Towner Ln
- 1760 Lombard Ct
- 1533 Larry Ln
- 23W285 Armitage Ave
- 10 W Nevada Ave
- 133 Harding Ct
- 1474 Davine Dr
- 144 E Drummond Ave
- 440 Gregory Ave
- 2N361 Diane Ave
- 2020 Juniper Ct
- 685 E Fullerton Ave Unit 201
- 148 Gladstone Dr
- 1497 Golfview Dr
- 495 Sidney Ave Unit D
- 201-207 Regency Dr
- 156 Brookside Dr
- 142 Warwick Dr
- 1400 N Oakmont Dr
- 202 S Waters Edge Dr Unit 201
- 149 N Waters Edge Dr Unit C
- 149 N Waters Edge Dr Unit F
- 267 Shorewood Dr Unit 2A
- 248 Robert Ct
- 228 Glen Ellyn Rd
- 201 Flame Dr
- 213 Stanyon Ln Unit 1
