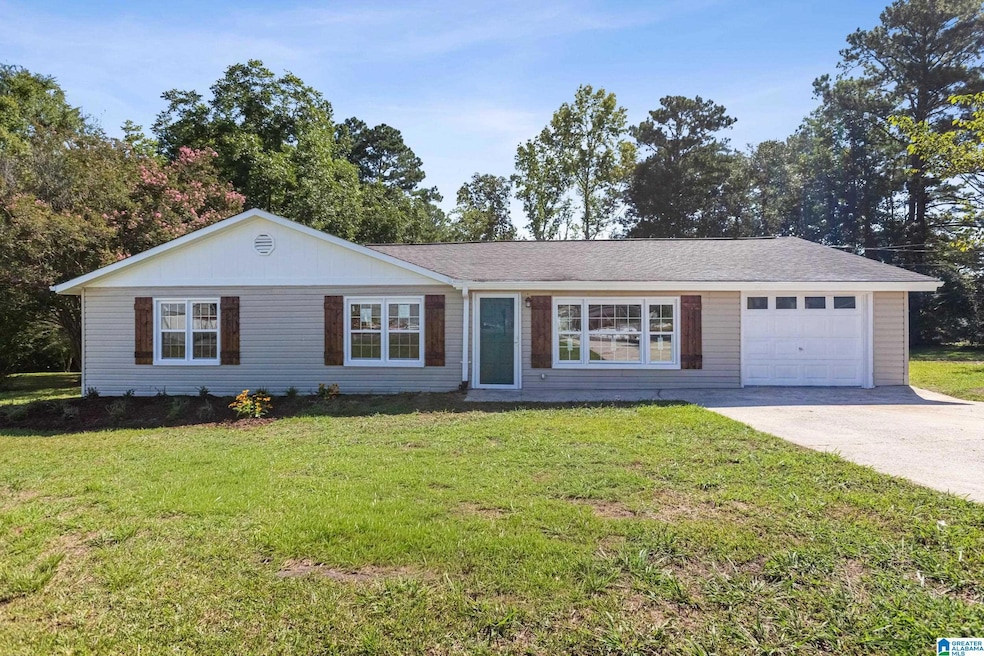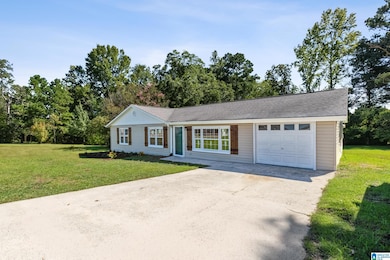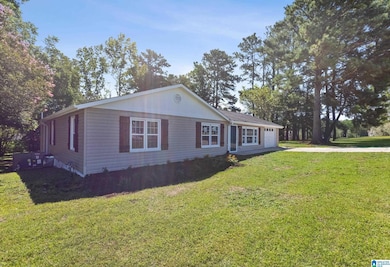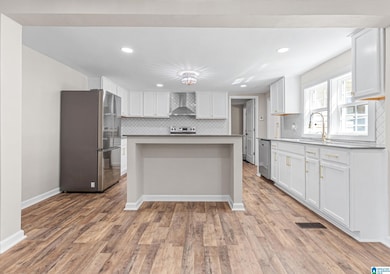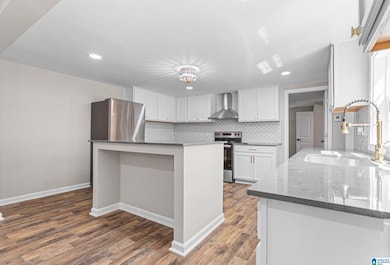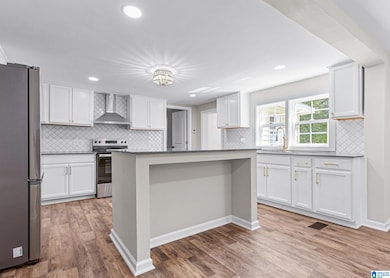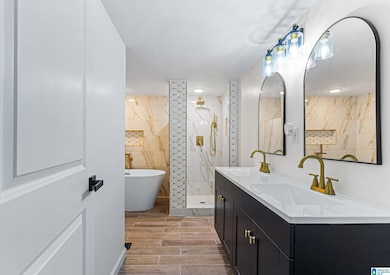1691 Jorden Dr Gadsden, AL 35907
Estimated payment $1,408/month
Total Views
7,943
3
Beds
2
Baths
1,862
Sq Ft
$139
Price per Sq Ft
Highlights
- Deck
- Attic
- Attached Garage
- Southside Elementary School Rated 10
- Stone Countertops
- Recessed Lighting
About This Home
Freshly remodeled and Move in Ready! This Modern comfort stunning 3 bed 2 bath home featuring Brand New Appliances (all electric), Sleek Quartz Countertops, and a Luxury Master Bath designed for relaxation. This spacious layout offers room to entertain, while the large front and back yard give you endless outdoor possibilities. Every detail has been thoughtfully updated making this the perfect blend of style and functionality. New HVAC, New Plumbing, New Electrical. All you have to do is move in !!
Home Details
Home Type
- Single Family
Est. Annual Taxes
- $477
Year Built
- Built in 1946
Parking
- Attached Garage
- On-Street Parking
Home Design
- Vinyl Siding
Interior Spaces
- Smooth Ceilings
- Recessed Lighting
- Stone Countertops
- Attic
Bedrooms and Bathrooms
- 3 Bedrooms
- 2 Full Bathrooms
Laundry
- Laundry Room
- Laundry on main level
- Washer and Electric Dryer Hookup
Schools
- Southside Elementary School
- Rainbow Middle School
- Southside High School
Utilities
- Underground Utilities
- Electric Water Heater
Additional Features
- Deck
- 0.7 Acre Lot
Map
Create a Home Valuation Report for This Property
The Home Valuation Report is an in-depth analysis detailing your home's value as well as a comparison with similar homes in the area
Home Values in the Area
Average Home Value in this Area
Tax History
| Year | Tax Paid | Tax Assessment Tax Assessment Total Assessment is a certain percentage of the fair market value that is determined by local assessors to be the total taxable value of land and additions on the property. | Land | Improvement |
|---|---|---|---|---|
| 2025 | $477 | $11,640 | $880 | $10,760 |
| 2024 | $477 | $11,640 | $880 | $10,760 |
| 2023 | $0 | $11,620 | $870 | $10,750 |
| 2022 | $0 | $9,890 | $870 | $9,020 |
| 2021 | $0 | $7,750 | $870 | $6,880 |
| 2020 | $0 | $7,760 | $0 | $0 |
| 2019 | $0 | $7,760 | $0 | $0 |
| 2017 | $0 | $6,780 | $0 | $0 |
| 2016 | $0 | $6,780 | $0 | $0 |
| 2015 | -- | $6,780 | $0 | $0 |
| 2013 | -- | $6,540 | $0 | $0 |
Source: Public Records
Property History
| Date | Event | Price | List to Sale | Price per Sq Ft | Prior Sale |
|---|---|---|---|---|---|
| 10/18/2025 10/18/25 | Price Changed | $259,500 | -2.1% | $139 / Sq Ft | |
| 08/29/2025 08/29/25 | For Sale | $265,000 | +211.8% | $142 / Sq Ft | |
| 04/18/2025 04/18/25 | Sold | $85,000 | +2.4% | $46 / Sq Ft | View Prior Sale |
| 04/05/2025 04/05/25 | Off Market | $83,000 | -- | -- | |
| 03/03/2025 03/03/25 | For Sale | $83,000 | -- | $45 / Sq Ft |
Source: Greater Alabama MLS
Source: Greater Alabama MLS
MLS Number: 21429678
APN: 21-02-04-0-001-223.000
Nearby Homes
- 0.69 Beech Hollow Ln
- 2400 Summerchase Dr
- 1920 Lasseter Rd
- 1600 Lasseter Rd
- 1810 Lasseter Rd
- 2706 Bucks Island Rd
- 1383 Lasseter Rd
- 2603 Sunnydale Dr
- 2172 Brookdale Rd
- 2651 Powell St
- 2609 Watson St
- 3289 Hampton Hills Rd W
- 3858 Madison Ln
- 10 Meadowood Dr
- 1990 Meadowood Dr
- 5 Nancy Cove
- 2130 Meadowood Dr
- 2126 Cedar Bend Rd N
- 665 Pardue Dr
- 3878 Lake Hill Dr
- 418 Riverton Dr
- 164 Christopher St
- 3715 Rainbow Dr
- 3010 Jones St
- 112 Ilene St
- 98 Sutton Cir
- 10 White Oak Village
- 305 W Air Depot Rd
- 515 George Wallace Dr
- 403-409 S 6th St
- 1104 Goodyear Ave
- 2111 Sansom Ave
- 810 Kyle St
- 950 Riverbend Dr
- 5 Big Oak Rd
- 27 Blackberry Ln
- 161 Carpenters Ln
- 161 Carpenters Ln
- 11 Hammonds Dr
- 642 Coosa Rd
