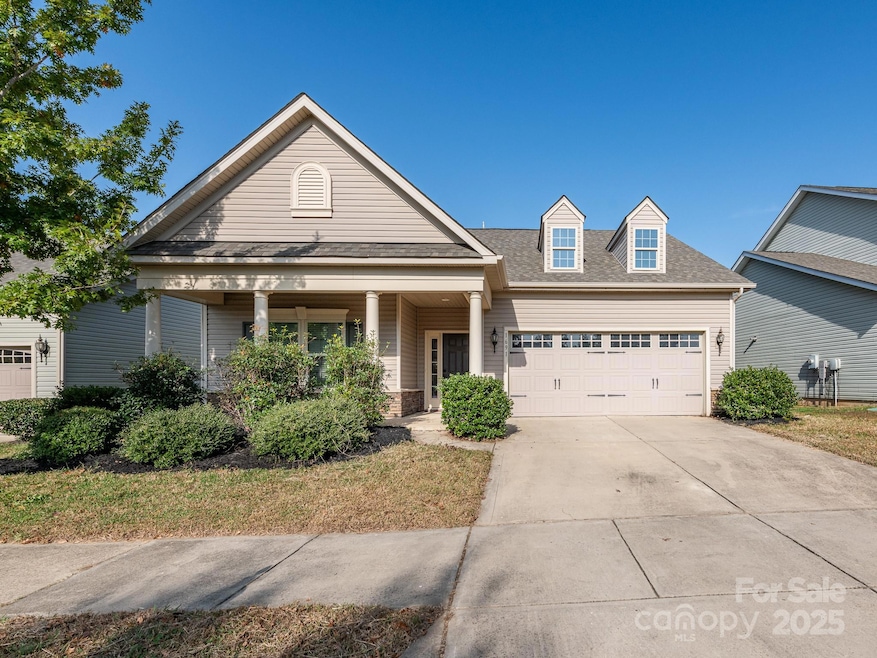
1691 Mill Creek Ln SW Concord, NC 28025
Highlights
- Fitness Center
- Open Floorplan
- Mud Room
- Patriots Elementary School Rated A-
- Clubhouse
- Community Pool
About This Home
As of June 2025WATCH VIRTUAL TOUR! Beautiful ranch style home in family friendly Mills At Rocky River Community. Neighborhood includes outdoor pool with waterslide, perfect for families in the summertime + playground, clubhouse & fitness center! Home has local Elementary & Middle school within the community - ideal for walking or biking to school! Inside welcomes you with a bright & spacious open floor plan with natural wooden LVP flooring flowing throughout the main living space. Kitchen has tons of dark cabinets w/ granite countertops, separate pantry, and buffet / bar area perfect for coffee nook or serving area. Large dining area has doors leading to back patio w/ in-ground firepit area. Home office w/ French doors facing the front of the home perfect for work from home or a play area for kids. 2 bedrooms are fully carpeted and 2 full baths make sure everyone can get ready in peace. Incredible area to raise a family and a MUST SEE home!
Last Agent to Sell the Property
Keller Williams Ballantyne Area Brokerage Email: listings@hprea.com License #268537 Listed on: 10/30/2024

Co-Listed By
Keller Williams Ballantyne Area Brokerage Email: listings@hprea.com License #348161
Home Details
Home Type
- Single Family
Est. Annual Taxes
- $3,951
Year Built
- Built in 2015
HOA Fees
- $83 Monthly HOA Fees
Parking
- 2 Car Attached Garage
- Front Facing Garage
- Garage Door Opener
- Driveway
Home Design
- Slab Foundation
- Vinyl Siding
Interior Spaces
- 1,543 Sq Ft Home
- 1-Story Property
- Open Floorplan
- Sound System
- Insulated Windows
- Mud Room
- Vinyl Flooring
- Laundry Room
Kitchen
- Double Oven
- Gas Cooktop
- Microwave
- ENERGY STAR Qualified Dishwasher
- Kitchen Island
- Disposal
Bedrooms and Bathrooms
- 2 Main Level Bedrooms
- Walk-In Closet
- 2 Full Bathrooms
Schools
- Patriots Elementary School
- C.C. Griffin Middle School
- Hickory Ridge High School
Utilities
- Forced Air Zoned Cooling and Heating System
- Vented Exhaust Fan
- Heating System Uses Natural Gas
- Tankless Water Heater
- Gas Water Heater
- Cable TV Available
Additional Features
- Covered Patio or Porch
- Lot Dimensions are 50 x100
Listing and Financial Details
- Assessor Parcel Number 5527-62-9188-0000
Community Details
Overview
- Mills@Rocky River HOA
- The Mills At Rocky River Subdivision
- Mandatory home owners association
Amenities
- Clubhouse
Recreation
- Recreation Facilities
- Community Playground
- Fitness Center
- Community Pool
Ownership History
Purchase Details
Home Financials for this Owner
Home Financials are based on the most recent Mortgage that was taken out on this home.Similar Homes in Concord, NC
Home Values in the Area
Average Home Value in this Area
Purchase History
| Date | Type | Sale Price | Title Company |
|---|---|---|---|
| Warranty Deed | $320,000 | None Listed On Document | |
| Warranty Deed | $320,000 | None Listed On Document |
Mortgage History
| Date | Status | Loan Amount | Loan Type |
|---|---|---|---|
| Open | $309,320 | FHA | |
| Closed | $309,320 | FHA | |
| Previous Owner | $244,200 | FHA |
Property History
| Date | Event | Price | Change | Sq Ft Price |
|---|---|---|---|---|
| 06/16/2025 06/16/25 | Sold | $320,000 | -8.6% | $207 / Sq Ft |
| 04/25/2025 04/25/25 | For Sale | $350,000 | +9.4% | $227 / Sq Ft |
| 01/31/2025 01/31/25 | Off Market | $320,000 | -- | -- |
| 12/11/2024 12/11/24 | Price Changed | $350,000 | -6.7% | $227 / Sq Ft |
| 10/30/2024 10/30/24 | For Sale | $375,000 | -- | $243 / Sq Ft |
Tax History Compared to Growth
Tax History
| Year | Tax Paid | Tax Assessment Tax Assessment Total Assessment is a certain percentage of the fair market value that is determined by local assessors to be the total taxable value of land and additions on the property. | Land | Improvement |
|---|---|---|---|---|
| 2024 | $3,951 | $396,710 | $100,000 | $296,710 |
| 2023 | $2,993 | $245,360 | $60,000 | $185,360 |
| 2022 | $2,993 | $245,360 | $60,000 | $185,360 |
| 2021 | $2,993 | $245,360 | $60,000 | $185,360 |
| 2020 | $2,993 | $245,360 | $60,000 | $185,360 |
| 2019 | $2,542 | $208,390 | $35,000 | $173,390 |
| 2018 | $2,501 | $208,390 | $35,000 | $173,390 |
| 2017 | $2,459 | $208,390 | $35,000 | $173,390 |
Agents Affiliated with this Home
-
Thomas Elrod

Seller's Agent in 2025
Thomas Elrod
Keller Williams Ballantyne Area
(704) 228-6900
609 Total Sales
-
Noah Morris
N
Seller Co-Listing Agent in 2025
Noah Morris
Keller Williams Ballantyne Area
(561) 212-6028
46 Total Sales
-
Vincent Durman

Buyer's Agent in 2025
Vincent Durman
Keller Williams Ballantyne Area
(601) 529-9713
77 Total Sales
Map
Source: Canopy MLS (Canopy Realtor® Association)
MLS Number: 4192669
APN: 5527-62-9188-0000
- 7339 Dover Mill Dr SW
- 1556 Scarbrough Cir SW
- 1527 Scarbrough Cir SW
- 1725 Mill Creek Ln SW
- 1516 Bailiff Ct SW
- 1707 Scarbrough Cir SW
- 7343 Childress Dr South W
- 7332 Childress Dr South W
- 7335 Childress Dr South W
- 7434 Dover Mill Dr SW
- 1814 Mill Creek Ln SW
- 1686 Scarbrough Cir SW
- 1649 Scarbrough Cir SW
- Mendelssohn Basement Plan at The Mills at Rocky River - Townhomes
- Rosecliff Plan at The Mills at Rocky River - Townhomes
- Mendelssohn Plan at The Mills at Rocky River - Townhomes
- 7325 Waterwheel St SW Unit 63
- 7321 Waterwheel St SW
- 2150 Grist Mill Dr SW
- 1358 Holden Ave SW





