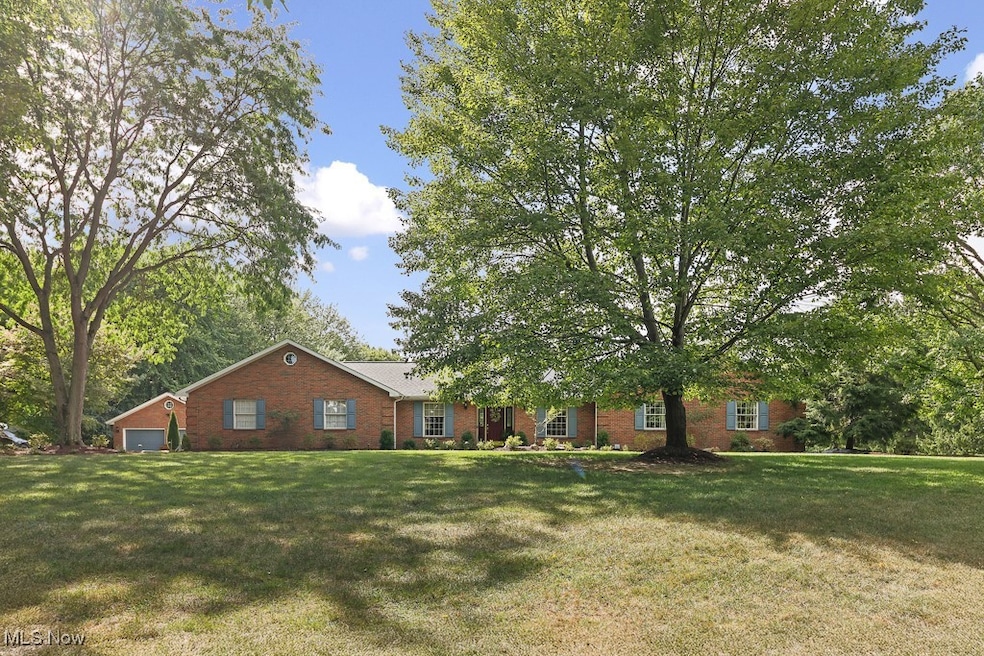
1691 Northview Ave Alliance, OH 44601
Estimated payment $4,898/month
Highlights
- Spa
- Cathedral Ceiling
- No HOA
- 4.22 Acre Lot
- 1 Fireplace
- 4 Car Garage
About This Home
A Private Oasis in the City—Over 4 Acres of Park-Like Beauty!
Tucked away on just over four acres, this one-owner brick ranch is a rare blend of city convenience and serene, park-Like privacy. Custom-built and thoughtfully expanded, the home features a stunning 3,000 sq ft great room with a gas fireplace, built-ins, and space to entertain with ease. Rich wood floors, oversized crown molding, custom blinds and drapery add elegance throughout, while the updated kitchen offers granite countertops, ample cabinetry, and room to bake and gather. The sunlit family room boasts wood cathedral ceilings and a granite window seat, and the master suite is a true retreat with its own sunroom, oversized walk-in closet, and a spa-inspired bath. Two additional bedrooms share a beautifully tiled Jack-and-Jill bath, and the finished basement includes generous storage, a full bath, and a flexible exercise or guest room. Outside, enjoy two garages—one attached with built-ins and a potting station, and one detached with a heated hobby room and half bath. The backyard is a magical oasis with a marble fountain, raised beds, turf, pergola with sunshades, and a spacious hot tub. With a brand-new roof, updated HVAC, and impeccable care throughout, this property is truly a piece of paradise. Too many extras and updates to mention. Call for more details or a private showing any time
Listing Agent
Tanner Real Estate Co. Brokerage Email: lisatrummersells@gmail.com, 330-257-0870 License #2006001890 Listed on: 08/28/2025
Home Details
Home Type
- Single Family
Est. Annual Taxes
- $9,841
Year Built
- Built in 1986
Lot Details
- 4.22 Acre Lot
- Wrought Iron Fence
- 2900349
Parking
- 4 Car Garage
Home Design
- Brick Exterior Construction
- Fiberglass Roof
- Asphalt Roof
Interior Spaces
- 3,051 Sq Ft Home
- 1-Story Property
- Cathedral Ceiling
- 1 Fireplace
- Basement Fills Entire Space Under The House
Bedrooms and Bathrooms
- 3 Main Level Bedrooms
- 3.5 Bathrooms
Outdoor Features
- Spa
- Patio
- Rear Porch
Utilities
- Forced Air Heating and Cooling System
- Heating System Uses Gas
Community Details
- No Home Owners Association
- Johnson Heights Subdivision
Listing and Financial Details
- Assessor Parcel Number 10001568
Map
Home Values in the Area
Average Home Value in this Area
Tax History
| Year | Tax Paid | Tax Assessment Tax Assessment Total Assessment is a certain percentage of the fair market value that is determined by local assessors to be the total taxable value of land and additions on the property. | Land | Improvement |
|---|---|---|---|---|
| 2024 | -- | $152,430 | $21,910 | $130,520 |
| 2023 | $4,743 | $110,780 | $16,770 | $94,010 |
| 2022 | $2,387 | $110,780 | $16,770 | $94,010 |
| 2021 | $4,780 | $110,780 | $16,770 | $94,010 |
| 2020 | $4,282 | $91,780 | $14,460 | $77,320 |
| 2019 | $4,228 | $91,780 | $14,460 | $77,320 |
| 2018 | $4,248 | $91,780 | $14,460 | $77,320 |
| 2017 | $4,347 | $87,010 | $10,640 | $76,370 |
| 2016 | $4,376 | $87,010 | $10,640 | $76,370 |
| 2015 | $4,229 | $87,010 | $10,640 | $76,370 |
| 2014 | $336 | $84,190 | $10,300 | $73,890 |
| 2013 | $2,153 | $84,190 | $10,300 | $73,890 |
Property History
| Date | Event | Price | Change | Sq Ft Price |
|---|---|---|---|---|
| 08/28/2025 08/28/25 | For Sale | $749,999 | -- | $246 / Sq Ft |
Purchase History
| Date | Type | Sale Price | Title Company |
|---|---|---|---|
| Warranty Deed | $15,000 | None Available | |
| Quit Claim Deed | -- | None Available |
Mortgage History
| Date | Status | Loan Amount | Loan Type |
|---|---|---|---|
| Previous Owner | $50,000 | Credit Line Revolving |
Similar Homes in Alliance, OH
Source: MLS Now
MLS Number: 5152130
APN: 10001568
- 1250 Spring Ridge Cir
- 2088 Western Ave
- 2050 Federal Ave
- 1201 Overlook Dr
- 1000 Commonwealth Ave
- 0 S Sawburg Ave Unit 5113457
- 2112 Blenheim Ave
- 2220 Western Ave
- 1119 Glenwood Dr
- 983 Roseland Rd
- 958 Cornell Dr
- 24865 Center Ave
- 8630 Schubert Ave NE
- 0 W Main St Unit 5090123
- 896 Parkway Blvd
- 2371 Ansley St Unit 2371
- 2377 Ansley St Unit 2377
- 734 Parkway Blvd
- 680 Mcgrath St
- 666 S Rockhill Ave
- 1780 Carriage Ln
- 1676 Rosemont Rd Unit 1676
- 1666 Rosemont Rd Unit 1666
- 2146 Tanglewood Ave Unit C
- 1355 Beeson St NE
- 324 W Main St Unit 324 Floor 2
- 61 E Summit St
- 1850 S Seneca Ave
- 758 E College St
- 734 Mill Cir
- 2010 Judy Rae Ave
- 1202 Turnbury St
- 721 Forest Ave
- 11661 Rockhill Ave NE
- 8450 State St NE
- 373 W Oregon Ave Unit 375
- 427 N 16th St
- 286 E Ohio Ave
- 219-235 Brookfield St
- 13639 N Main St






