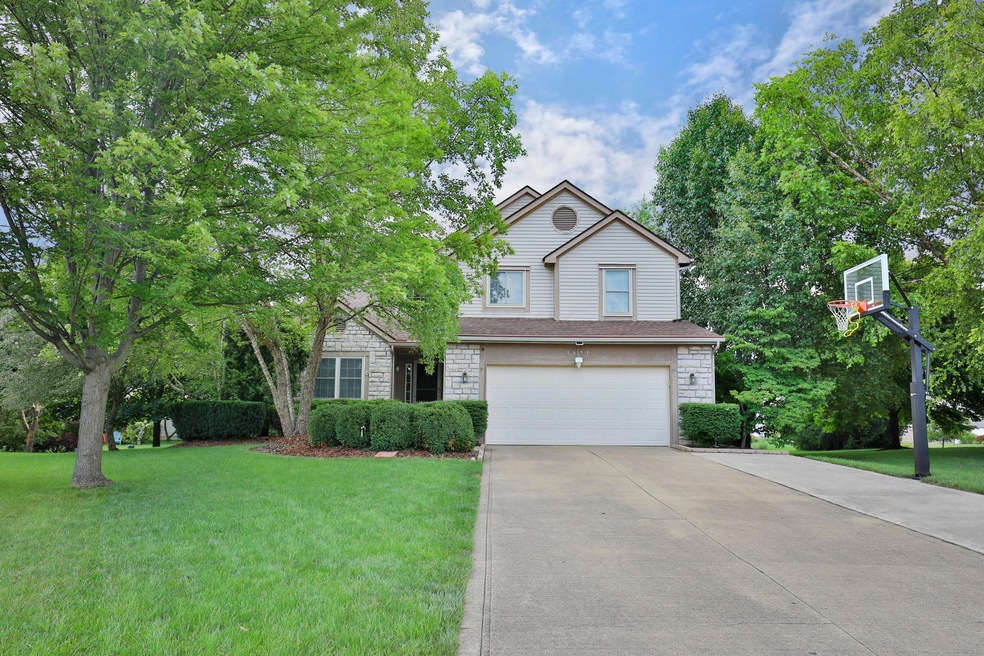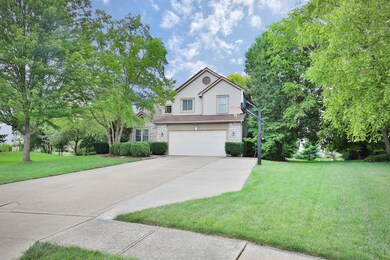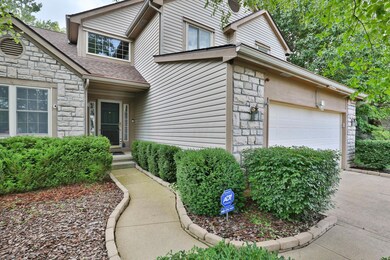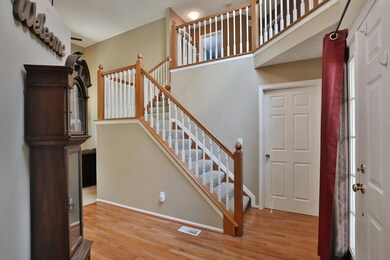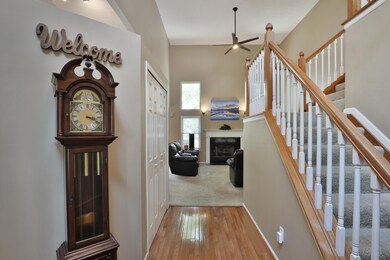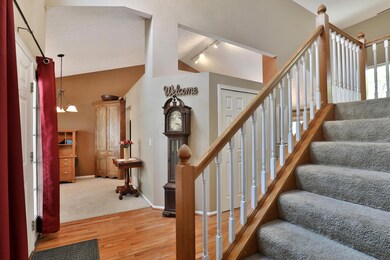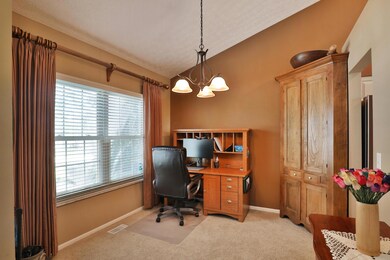
1691 Pinecone Ct Lewis Center, OH 43035
Orange NeighborhoodHighlights
- Deck
- Main Floor Primary Bedroom
- Cul-De-Sac
- Oak Creek Elementary School Rated A
- Loft
- 2 Car Attached Garage
About This Home
As of August 2021Nothing to do but move in and enjoy this 3BR in popular Villages of Oak Creek at the end of cul-de-sac! Updated kitchen features quartz counters, white cabinets, SS appliances, and tile backsplash! Lovely great room with gas fireplace and two story windows & ceiling! Office/dining room offers lots of versatile space. Large first floor owner's suite with updated full bath! Two bedrooms, full bath & loft upstairs! Amazing finished LL with wet bar, media room, and flex space that could be used as a bedroom. Perfect for entertaining family & friends! Enjoy outdoor gatherings on the two-tiered Trex deck overlooking the firepit and large lot with many mature trees! Addl highlights include: Rosati windows/sliding door '16, water-powered backup sump pump '16, A/C '19, gutter helmet '19
Last Agent to Sell the Property
CYMACK Real Estate License #2003010759 Listed on: 07/15/2021
Last Buyer's Agent
Jeffrey Osborn
Keller Williams Capital Ptnrs License #2006002285
Home Details
Home Type
- Single Family
Est. Annual Taxes
- $7,478
Year Built
- Built in 1999
Lot Details
- 0.35 Acre Lot
- Cul-De-Sac
- Property has an invisible fence for dogs
HOA Fees
- $13 Monthly HOA Fees
Parking
- 2 Car Attached Garage
Home Design
- Block Foundation
- Vinyl Siding
- Stone Exterior Construction
Interior Spaces
- 2,731 Sq Ft Home
- 2-Story Property
- Gas Log Fireplace
- Loft
- Laundry on main level
Kitchen
- Gas Range
- Microwave
- Dishwasher
Flooring
- Carpet
- Ceramic Tile
- Vinyl
Bedrooms and Bathrooms
- 3 Bedrooms | 1 Primary Bedroom on Main
Basement
- Partial Basement
- Recreation or Family Area in Basement
- Crawl Space
Outdoor Features
- Deck
Utilities
- Central Air
- Heating System Uses Gas
Community Details
- Association Phone (614) 481-4411
- Capital Property HOA
Listing and Financial Details
- Assessor Parcel Number 318-311-12-006-000
Ownership History
Purchase Details
Home Financials for this Owner
Home Financials are based on the most recent Mortgage that was taken out on this home.Purchase Details
Home Financials for this Owner
Home Financials are based on the most recent Mortgage that was taken out on this home.Purchase Details
Home Financials for this Owner
Home Financials are based on the most recent Mortgage that was taken out on this home.Purchase Details
Home Financials for this Owner
Home Financials are based on the most recent Mortgage that was taken out on this home.Purchase Details
Home Financials for this Owner
Home Financials are based on the most recent Mortgage that was taken out on this home.Purchase Details
Home Financials for this Owner
Home Financials are based on the most recent Mortgage that was taken out on this home.Purchase Details
Similar Homes in Lewis Center, OH
Home Values in the Area
Average Home Value in this Area
Purchase History
| Date | Type | Sale Price | Title Company |
|---|---|---|---|
| Warranty Deed | $399,000 | Northwest Selected Title | |
| Warranty Deed | $269,000 | Columbus Title Box | |
| Warranty Deed | $265,000 | Land & Mortgage Title | |
| Warranty Deed | $250,200 | Title First Agency Inc | |
| Deed | $227,500 | -- | |
| Deed | $203,128 | -- | |
| Deed | $77,000 | -- |
Mortgage History
| Date | Status | Loan Amount | Loan Type |
|---|---|---|---|
| Open | $299,250 | New Conventional | |
| Previous Owner | $260,200 | FHA | |
| Previous Owner | $235,000 | Unknown | |
| Previous Owner | $19,000 | Credit Line Revolving | |
| Previous Owner | $237,205 | Purchase Money Mortgage | |
| Previous Owner | $216,125 | New Conventional | |
| Previous Owner | $182,700 | New Conventional |
Property History
| Date | Event | Price | Change | Sq Ft Price |
|---|---|---|---|---|
| 03/31/2025 03/31/25 | Off Market | $399,000 | -- | -- |
| 03/27/2025 03/27/25 | Off Market | $269,000 | -- | -- |
| 08/13/2021 08/13/21 | Sold | $399,000 | +12.4% | $146 / Sq Ft |
| 07/15/2021 07/15/21 | For Sale | $355,000 | +32.0% | $130 / Sq Ft |
| 05/13/2015 05/13/15 | Sold | $269,000 | -1.1% | $98 / Sq Ft |
| 04/13/2015 04/13/15 | Pending | -- | -- | -- |
| 03/31/2015 03/31/15 | For Sale | $272,000 | +2.6% | $100 / Sq Ft |
| 06/14/2013 06/14/13 | Sold | $265,000 | -1.8% | $98 / Sq Ft |
| 05/15/2013 05/15/13 | Pending | -- | -- | -- |
| 01/19/2013 01/19/13 | For Sale | $269,900 | -- | $100 / Sq Ft |
Tax History Compared to Growth
Tax History
| Year | Tax Paid | Tax Assessment Tax Assessment Total Assessment is a certain percentage of the fair market value that is determined by local assessors to be the total taxable value of land and additions on the property. | Land | Improvement |
|---|---|---|---|---|
| 2024 | $8,848 | $160,450 | $32,800 | $127,650 |
| 2023 | $8,880 | $160,450 | $32,800 | $127,650 |
| 2022 | $7,401 | $108,750 | $19,290 | $89,460 |
| 2021 | $7,442 | $108,750 | $19,290 | $89,460 |
| 2020 | $7,478 | $108,750 | $19,290 | $89,460 |
| 2019 | $6,223 | $93,840 | $19,290 | $74,550 |
| 2018 | $6,251 | $93,840 | $19,290 | $74,550 |
| 2017 | $5,854 | $85,270 | $15,930 | $69,340 |
| 2016 | $6,050 | $85,270 | $15,930 | $69,340 |
| 2015 | $5,520 | $85,270 | $15,930 | $69,340 |
| 2014 | $5,599 | $85,270 | $15,930 | $69,340 |
| 2013 | $5,465 | $81,350 | $15,930 | $65,420 |
Agents Affiliated with this Home
-

Seller's Agent in 2021
Cynthia MacKenzie
CYMACK Real Estate
(614) 204-5380
5 in this area
468 Total Sales
-
J
Buyer's Agent in 2021
Jeffrey Osborn
Keller Williams Capital Ptnrs
-
T
Seller's Agent in 2015
Todd Sterling
RE/MAX
-

Buyer's Agent in 2015
Cathi Hawkins
Keller Williams Capital Ptnrs
(614) 843-1661
2 in this area
98 Total Sales
-
J
Seller's Agent in 2013
Jeff Dulle
1st Place Realty
(614) 754-8596
34 Total Sales
-
J
Buyer's Agent in 2013
Jonathan Halverstadt
Coldwell Banker Realty
Map
Source: Columbus and Central Ohio Regional MLS
MLS Number: 221026440
APN: 318-311-12-006-000
- 1735 Westwood Dr
- 1779 Westwood Dr
- 1245 Little Bear Loop
- 7774 Kingman Place
- 1143 Little Bear Place
- 2063 Hayer Ct
- 7787 Holderman St
- 8585 Oak Creek Dr
- 2254 Omaha Place
- 8101 Orange Station Loop
- 5654 Hickory Dr
- 1386 Cottonwood Dr
- 8061 Cranes Crossing Dr
- 1626 Geranium Dr
- 1608 Geranium Dr
- 8732 Clarksdale Dr
- 1614 Boxwood Dr
- 1746 E Powell Rd
- 2360 Rufus Ct
- 641 Spring Valley Dr
