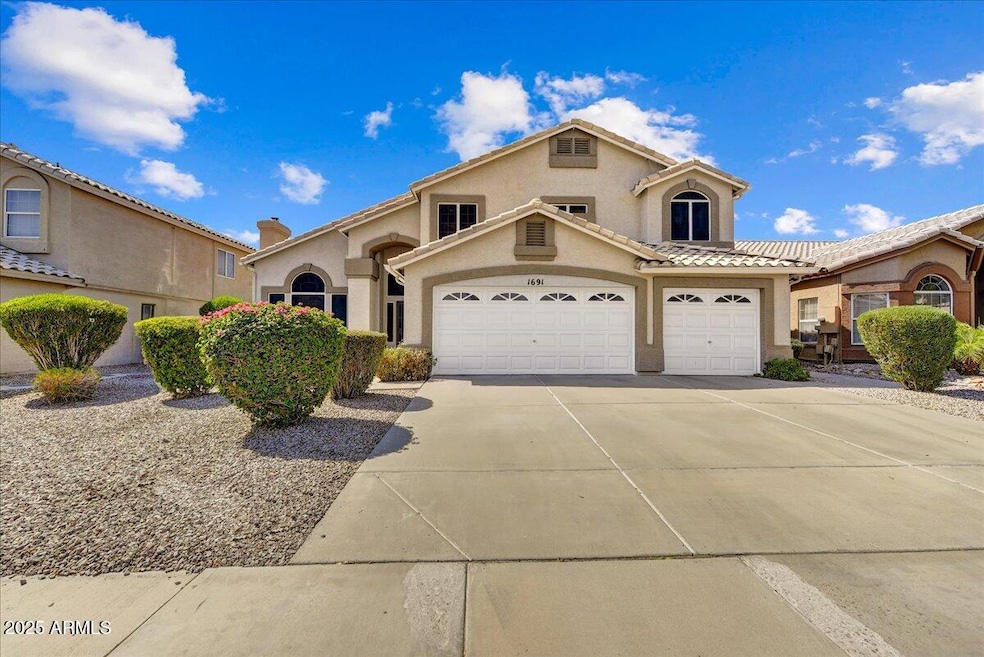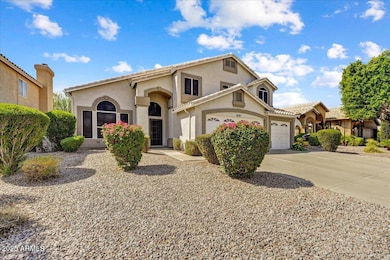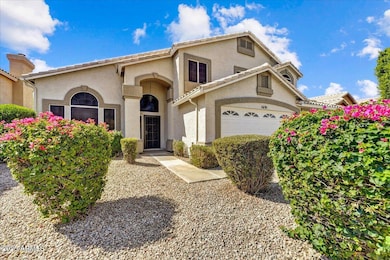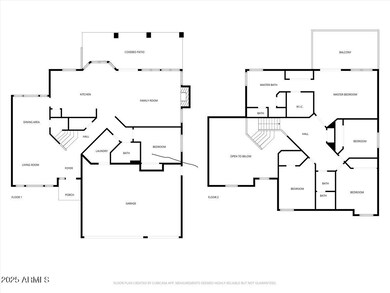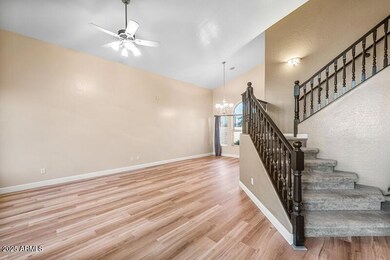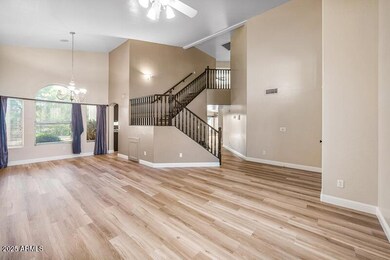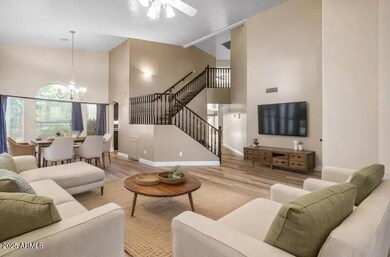1691 W Commerce Ave Gilbert, AZ 85233
Northwest Gilbert NeighborhoodEstimated payment $3,582/month
Highlights
- On Golf Course
- Clubhouse
- Wood Flooring
- Playa Del Rey Elementary School Rated A-
- Vaulted Ceiling
- 1 Fireplace
About This Home
***RECENTLY UPDATED*** Welcome to the desirable El Dorado Lakes Golf Community. This SPACIOUS 2 story home with 5 bd,3 bath & 3 car garage has meticulous landscaping & BACKS up to the 15th fairway of Kokopelli Golf Course. This home's November updates include luxury vinyl plank throughout the home; the kitchen cabinets and master bathroom cabinets have been sanded and repainted & new travertine installed on the back patio & around to the back gate. Recently the hot water heater was replaced with a 50- gal tank & the reverse osmosis system; the interior house painted this year, and exterior was painted in 2024. When you enter the house notice the magnificent high ceiling in the living room & ceiling fans throughout the home. The kitchen has SS appliances, can lights, granite counter tops & backsplash. Enjoy the family room's fireplace hearth and mantle. A wonderful view of the golf course can be seen from the back balcony. This home has been meticulously cared for & is a Move-In ready home! All appliances stay! GOLFERS: The El Dorado community surrounds Kokopelli golf course that is associated with Arcis Golf offering 3 levels of membership which gives you the ability to access 9 courses in the Phoenix valley. This home is conveniently located near the Gilbert downtown to access the restaurants, theater, shops & farmer's market.
Home Details
Home Type
- Single Family
Est. Annual Taxes
- $2,921
Year Built
- Built in 1996
Lot Details
- 6,970 Sq Ft Lot
- Desert faces the front of the property
- On Golf Course
- Wrought Iron Fence
- Block Wall Fence
- Sprinklers on Timer
- Private Yard
- Grass Covered Lot
HOA Fees
- $42 Monthly HOA Fees
Parking
- 3 Car Direct Access Garage
Home Design
- Wood Frame Construction
- Tile Roof
- Stucco
Interior Spaces
- 2,732 Sq Ft Home
- 2-Story Property
- Vaulted Ceiling
- 1 Fireplace
- Double Pane Windows
- Solar Screens
- Intercom
- Laundry in unit
Kitchen
- Eat-In Kitchen
- Kitchen Island
Flooring
- Wood
- Carpet
- Tile
Bedrooms and Bathrooms
- 5 Bedrooms
- Primary Bathroom is a Full Bathroom
- 3 Bathrooms
- Double Vanity
- Bathtub With Separate Shower Stall
Eco-Friendly Details
- North or South Exposure
Outdoor Features
- Balcony
- Covered Patio or Porch
Schools
- Playa Del Rey Elementary School
- Mesquite Jr High Middle School
- Mesquite High School
Utilities
- Zoned Heating and Cooling System
- High Speed Internet
Listing and Financial Details
- Tax Lot 304
- Assessor Parcel Number 302-22-187
Community Details
Overview
- Association fees include ground maintenance
- Community Accounting Association, Phone Number (602) 456-9462
- Built by Blandford
- El Dorado Lakes Golf Community Subdivision, Summit Floorplan
Amenities
- Clubhouse
Recreation
- Golf Course Community
- Tennis Courts
- Community Playground
Map
Home Values in the Area
Average Home Value in this Area
Tax History
| Year | Tax Paid | Tax Assessment Tax Assessment Total Assessment is a certain percentage of the fair market value that is determined by local assessors to be the total taxable value of land and additions on the property. | Land | Improvement |
|---|---|---|---|---|
| 2025 | $3,023 | $33,056 | -- | -- |
| 2024 | $2,926 | $31,482 | -- | -- |
| 2023 | $2,926 | $43,330 | $8,660 | $34,670 |
| 2022 | $2,846 | $33,000 | $6,600 | $26,400 |
| 2021 | $2,943 | $31,350 | $6,270 | $25,080 |
| 2020 | $2,899 | $29,830 | $5,960 | $23,870 |
| 2019 | $2,694 | $27,630 | $5,520 | $22,110 |
| 2018 | $2,621 | $26,220 | $5,240 | $20,980 |
| 2017 | $2,536 | $25,030 | $5,000 | $20,030 |
| 2016 | $2,590 | $24,580 | $4,910 | $19,670 |
| 2015 | $2,372 | $25,410 | $5,080 | $20,330 |
Property History
| Date | Event | Price | List to Sale | Price per Sq Ft | Prior Sale |
|---|---|---|---|---|---|
| 02/18/2026 02/18/26 | Price Changed | $635,000 | 0.0% | $232 / Sq Ft | |
| 02/18/2026 02/18/26 | For Sale | $635,000 | -1.6% | $232 / Sq Ft | |
| 01/30/2026 01/30/26 | Off Market | $645,000 | -- | -- | |
| 11/30/2025 11/30/25 | For Sale | $645,000 | 0.0% | $236 / Sq Ft | |
| 11/27/2025 11/27/25 | Off Market | $645,000 | -- | -- | |
| 11/27/2025 11/27/25 | For Sale | $645,000 | 0.0% | $236 / Sq Ft | |
| 11/25/2025 11/25/25 | Off Market | $645,000 | -- | -- | |
| 08/22/2025 08/22/25 | For Sale | $645,000 | +114.6% | $236 / Sq Ft | |
| 10/15/2013 10/15/13 | Sold | $300,569 | -3.7% | $110 / Sq Ft | View Prior Sale |
| 10/05/2013 10/05/13 | For Sale | $312,000 | 0.0% | $114 / Sq Ft | |
| 09/28/2013 09/28/13 | Pending | -- | -- | -- | |
| 09/19/2013 09/19/13 | For Sale | $312,000 | -- | $114 / Sq Ft |
Purchase History
| Date | Type | Sale Price | Title Company |
|---|---|---|---|
| Quit Claim Deed | -- | None Listed On Document | |
| Cash Sale Deed | $300,569 | Chicago Title Agency | |
| Interfamily Deed Transfer | -- | Accommodation | |
| Warranty Deed | $270,000 | American Title Service Agenc | |
| Interfamily Deed Transfer | -- | American Title Service Agenc | |
| Trustee Deed | $218,500 | None Available | |
| Warranty Deed | $204,000 | Security Title Agency | |
| Interfamily Deed Transfer | -- | -- | |
| Joint Tenancy Deed | $168,409 | Transnation Title Ins Co |
Mortgage History
| Date | Status | Loan Amount | Loan Type |
|---|---|---|---|
| Previous Owner | $216,000 | New Conventional | |
| Previous Owner | $163,200 | New Conventional | |
| Previous Owner | $151,550 | New Conventional |
Source: Arizona Regional Multiple Listing Service (ARMLS)
MLS Number: 6909543
APN: 302-22-187
- 572 N Kingston St
- 337 N Abalone Dr
- 329 N Abalone Dr
- 688 N Abalone Dr
- 1906 W Redfield Rd
- 1442 W Laurel Ave
- 1527 W Windhaven Ave
- 374 N Ocean Dr
- 1357 W Vaughn Ave
- 589 N Acacia Dr
- 760 N Ithica St
- 1333 W Page Ave
- 322 E Redfield Rd
- 180 N Mondel Dr
- 126 S Bay Dr
- 1094 W Heather Ave
- 135 S Abalone Dr
- 1314 W Starfish Dr
- 1046 W Tremaine Ave
- 1627 W San Remo St
- 1767 W Redfield Rd
- 80 N Mcqueen
- 323 N Ocean Dr
- 1333 W Guadalupe Rd
- 897 N Kingston St
- 3491 N Arizona Ave
- 1078 W Heather Ave
- 491 N Ocotillo Ln
- 3491 N Arizona Ave Unit 91
- 3491 N Arizona Ave Unit 1
- 113 S Ocean Dr
- 3033 N Arizona Ave
- 1425 W Coral Reef Dr
- 942 W Aspen Way Unit 1015
- 533 W Guadalupe Rd Unit 1024
- 533 W Guadalupe Rd Unit 2132
- 533 W Guadalupe Rd Unit 1063
- 533 W Guadalupe Rd Unit 2016
- 533 W Guadalupe Rd Unit 1094
- 542 W Pampa Ave
Ask me questions while you tour the home.
