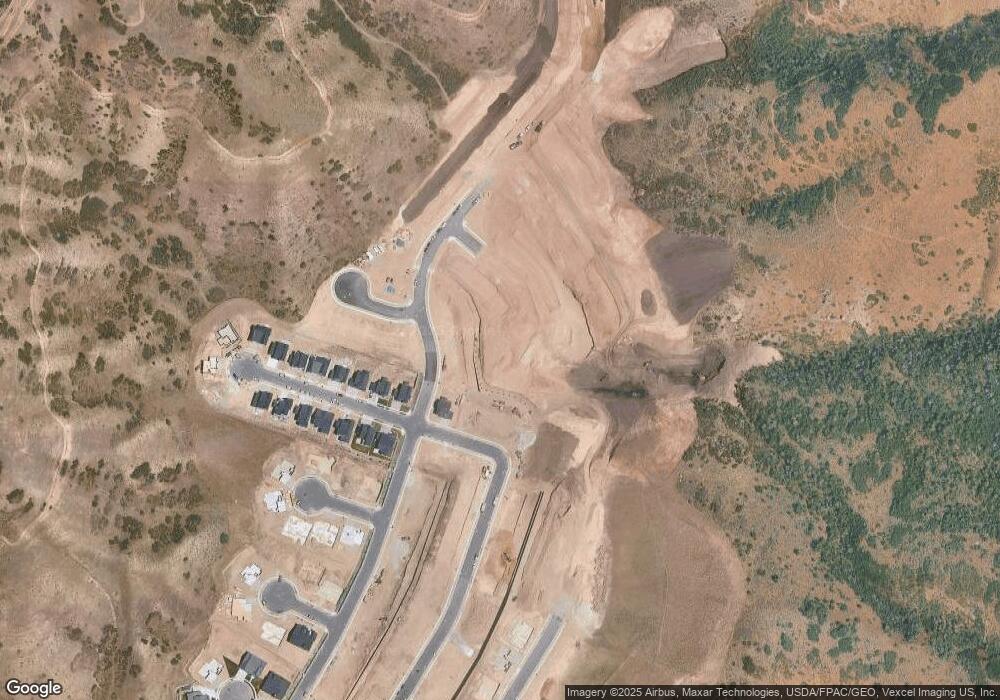5
Beds
5
Baths
4,489
Sq Ft
0.46
Acres
About This Home
This home is located at 1691 W Royal Cir Unit 404, Lehi, UT 84043. 1691 W Royal Cir Unit 404 is a home located in Utah County with nearby schools including Traverse Mountain Elementary School, Skyridge High School, and Challenger School - Traverse Mountain.
Create a Home Valuation Report for This Property
The Home Valuation Report is an in-depth analysis detailing your home's value as well as a comparison with similar homes in the area
Home Values in the Area
Average Home Value in this Area
Tax History Compared to Growth
Map
Nearby Homes
- Rockpoint Plan at Canyon Point at Traverse Mountain - Canyon Point
- Highland Plan at Canyon Point at Traverse Mountain - Canyon Point
- Solitude Plan at Canyon Point at Traverse Mountain - Canyon Point
- Fieldcrest Plan at Canyon Point at Traverse Mountain - Canyon Point
- Eden Plan at Canyon Point at Traverse Mountain - Canyon Point
- Summerwood Plan at Canyon Point at Traverse Mountain - Canyon Point
- Sage Plan at Canyon Point at Traverse Mountain - Canyon Point
- Stella Plan at Canyon Point at Traverse Mountain - Canyon Point
- Copperhead Plan at Canyon Point at Traverse Mountain - Canyon Point
- 1651 W Canyon Rim Rd Unit 633
- 5976 Canyon Rim Rd Unit 615
- 1618 W Canyon Rim Rd Unit 607
- 1632 W Canyon Rim Rd Unit 606
- 1802 W Oak Creek Cir
- 1878 W Chaco Cir
- 5886 Canyon Rim Rd Unit 622
- 5894 Canyon Rim Rd Unit 621
- 5877 Canyon Rim Rd Unit 623
- 5828 N Canyon Rim Rd
- 5796 N Valley View Rd
- 1779 W Chaco Cir
- 6016 N Fox Canyon Rd Unit 316
- 6062 N Fox Canyon Rd
- 1726 W Chaco Cir
- 1714 W Chaco Dr Unit 202
- 6084 N Fox Canyon Rd
- 1738 W Chaco Cir Unit 120
- 1747 W Royal Cir
- 1766 W Chaco Cir
- 1651 W Canyon Rim Rd
- 5951 N Valley View Rd Unit 204
- 1792 W Chaco Cir Unit 118
- 1792 W Chaco Cir Unit 115
- 1733 W Chaco Cir
- 1795 W Bad Rock Cir
- 5939 N Valley View Rd
- 1808 W Chaco Cir Unit 117
- 5946 N Valley View Rd Unit 213
- 5976 Canyon Rim Rd
- 1812 W Bad Rock Cir
