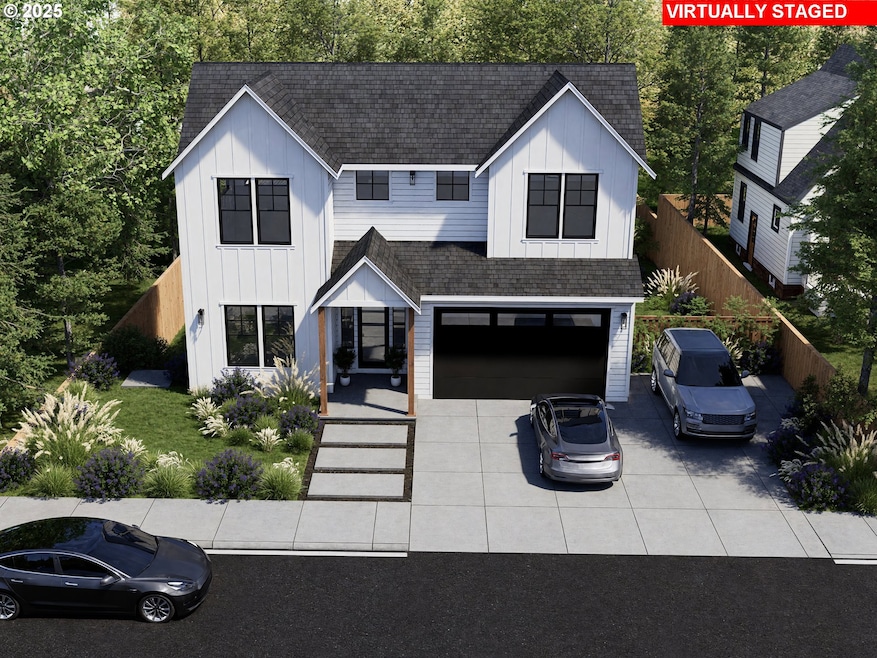16910 SE Siri Ct Damascus, OR 97089
Estimated payment $5,039/month
Highlights
- Under Construction
- View of Trees or Woods
- Adjacent to Greenbelt
- Happy Valley Middle School Rated A-
- Craftsman Architecture
- 1-minute walk to Garrett Pointe Park
About This Home
Your 3586 SqFt Dream Home Is Under Construction NEAR COMPLETION! PRIMARY on MAIN + Incredible Views. Offering luxurious living with thoughtful design and top-tier finishes throughout. The oversized main-level primary suite features a SPA-INSPIRED bathroom with a separate soaking tub, a large walk-in shower, double sinks, beautiful custom tilework, and a spacious walk-in closet. Enjoy seamless indoor-outdoor living with a massive covered deck, complete with a BUILT-IN BBQ and breathtaking views of the surrounding GREEN SPACE—perfect for relaxing or entertaining. Inside, SOARING ceilings and an open-concept kitchen, dining, and living area create a grand and inviting atmosphere. The kitchen is a chef’s DREAM with high-end cabinetry, gas appliances, and a built-in fridge—no expense spared. The main floor also includes a flexible office or second bedroom, plus a convenient main-level laundry room. Massive family room features a GAS FIREPLACE and panoramic treetop VIEWS. Upstairs, you'll find a BONUS living area, bedrooms 3 and 4, each with their own walk-in closet and full bathroom with double sinks. The lower level offers both interior and exterior ACCESS, providing versatile space for a rec room or future SECOND LIVING QUARTERS —the possibilities are endless. With high-end finishes, and the convenience of a main-level primary suite, this home was designed to give you MORE time to enjoy life without compromizing comfort and style. We invite you to schedule a private viewing to fully experience this exceptional home.
Home Details
Home Type
- Single Family
Est. Annual Taxes
- $2,986
Year Built
- Built in 2025 | Under Construction
Lot Details
- Adjacent to Greenbelt
- Fenced
- Sloped Lot
- Landscaped with Trees
- Private Yard
Parking
- 2 Car Attached Garage
- Garage on Main Level
- Garage Door Opener
- Driveway
Home Design
- Craftsman Architecture
- Contemporary Architecture
- Composition Roof
- Board and Batten Siding
- Cement Siding
- Concrete Perimeter Foundation
Interior Spaces
- 3,586 Sq Ft Home
- 3-Story Property
- Built-In Features
- High Ceiling
- Gas Fireplace
- Double Pane Windows
- Vinyl Clad Windows
- Family Room
- Living Room
- Dining Room
- First Floor Utility Room
- Laundry Room
- Tile Flooring
- Views of Woods
Kitchen
- Free-Standing Gas Range
- Free-Standing Range
- Range Hood
- Microwave
- Plumbed For Ice Maker
- Dishwasher
- Stainless Steel Appliances
- Kitchen Island
- Quartz Countertops
- Tile Countertops
- Disposal
Bedrooms and Bathrooms
- 4 Bedrooms
- Primary Bedroom on Main
- Soaking Tub
Basement
- Exterior Basement Entry
- Natural lighting in basement
Accessible Home Design
- Accessibility Features
- Accessible Entrance
Outdoor Features
- Covered Deck
- Porch
Schools
- Duncan Elementary School
- Happy Valley Middle School
- Adrienne Nelson High School
Utilities
- 95% Forced Air Zoned Heating and Cooling System
- Heating System Uses Gas
Community Details
- No Home Owners Association
- Greenbelt
Listing and Financial Details
- Assessor Parcel Number New Construction
Map
Home Values in the Area
Average Home Value in this Area
Tax History
| Year | Tax Paid | Tax Assessment Tax Assessment Total Assessment is a certain percentage of the fair market value that is determined by local assessors to be the total taxable value of land and additions on the property. | Land | Improvement |
|---|---|---|---|---|
| 2024 | $2,986 | $161,075 | -- | -- |
| 2023 | $2,904 | $156,384 | $0 | $0 |
| 2022 | $2,749 | $151,830 | $0 | $0 |
| 2021 | $2,650 | $147,408 | $0 | $0 |
| 2020 | $2,571 | $143,115 | $0 | $0 |
| 2019 | $2,536 | $138,947 | $0 | $0 |
| 2018 | $2,218 | $134,900 | $0 | $0 |
| 2017 | $1,329 | $78,698 | $0 | $0 |
Property History
| Date | Event | Price | Change | Sq Ft Price |
|---|---|---|---|---|
| 07/25/2025 07/25/25 | For Sale | $899,000 | -- | $251 / Sq Ft |
Purchase History
| Date | Type | Sale Price | Title Company |
|---|---|---|---|
| Bargain Sale Deed | -- | Wfg National Title | |
| Warranty Deed | $265,000 | Chicago Title |
Mortgage History
| Date | Status | Loan Amount | Loan Type |
|---|---|---|---|
| Open | $666,710 | Construction | |
| Previous Owner | $251,505 | Construction |
Source: Regional Multiple Listing Service (RMLS)
MLS Number: 366829863
APN: 05031671
- 16911 SE Siri Ct
- 16603 SE Eckert Ln
- 15566 SE Melinda Ct
- 16182 SE Goosehollow Dr
- 16751 SE Highway 212
- 16099 SE Venice Ridge Way
- 16572 SE Oak Meadow Ct
- 16131 SE Goosehollow Dr
- 16119 SE Winterborne Dr
- 16117 SE Goosehollow Dr
- 16290 SE Eckert Ln
- 15966 SE Goosehollow Dr
- 16460 SE Scoria Ln
- 16639 SE Widgeon Ln
- 16053 SE Tallina Dr
- 15786 SE Jansik Ct
- 16253 SE Pyrite St
- 15939 SE Tallina Dr
- 0 SE Armstrong Cir
- 15396 SE Granite Dr
- 14798 SE Parklane Dr
- 13702 SE 162nd Ave
- 13432 SE 169th Ave
- 13250 SE 162nd Ave
- 13071 SE 169th Ave
- 12930 SE 162nd Ave
- 13674 SE 145th Ave
- 14712 SE Misty Dr
- 12608 SE Skyshow Place
- 13300 SE Hubbard Rd
- 12301 SE Hubbard Rd
- 11386 SE Pleasant Valley Pkwy
- 11593 SE Waterleaf Dr
- 11480-11510 Se Sunnyside Rd
- 10555 SE Mather Rd
- 11835 SE Valley View Terrace
- 10764 SE Sunnyside Rd
- 13590 SE 97th Ave
- 9840 SE Talbert St
- 16500 SE 82nd Dr







