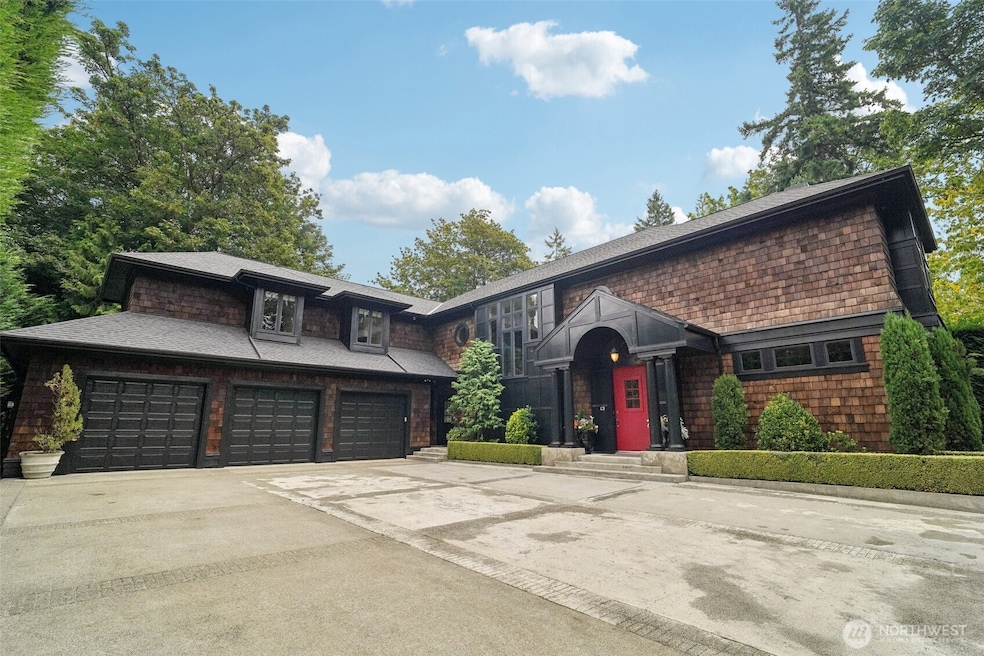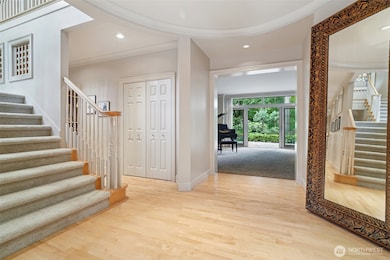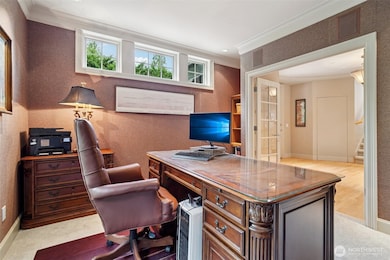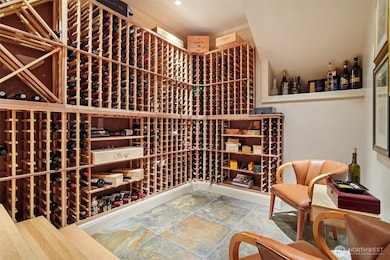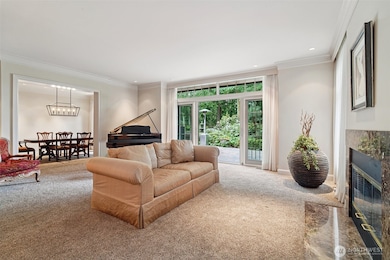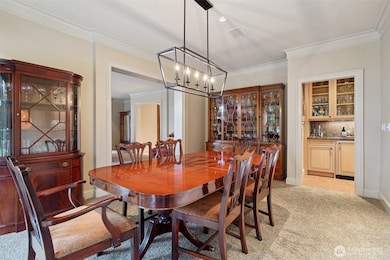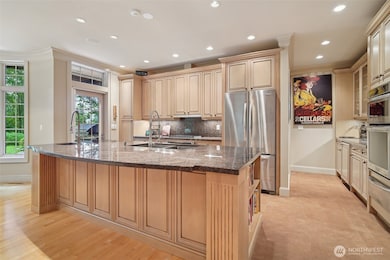16912 SE Licorice Way Renton, WA 98059
Fairfield Coalfield NeighborhoodEstimated payment $14,263/month
Highlights
- Wine Cellar
- Spa
- Craftsman Architecture
- Newcastle Elementary School Rated A
- 1.25 Acre Lot
- Mountain View
About This Home
Motivated seller, bring your offers! Custom home in Newcastle’s Licorice Fern. 1+ acre lot on a private drive, this stunning home features 4 beds, a dedicated office, bonus room, and 6 baths. Beautiful switch-back stairs accentuate luxury and function. Rich hardwood floors, custom cabinetry, and elegant finishes throughout. Gourmet kitchen opens to a spacious living area with fireplace. Hidden door reveals a wine cellar, wet bar and added storage. Luxurious primary suite features heated floors, massive shower, and ample closet space. Enjoy stunningly landscaped grounds w/ built-in BBQ and hot tub, and outdoor speakers. Easy access to Bellevue, Seattle, and top Eastside amenities including the highly sought-after Issaquah School District.
Source: Northwest Multiple Listing Service (NWMLS)
MLS#: 2428533
Open House Schedule
-
Saturday, November 22, 202512:00 to 3:00 pm11/22/2025 12:00:00 PM +00:0011/22/2025 3:00:00 PM +00:00Add to Calendar
Home Details
Home Type
- Single Family
Est. Annual Taxes
- $18,967
Year Built
- Built in 2001
Lot Details
- 1.25 Acre Lot
- Secluded Lot
- Level Lot
- Sprinkler System
- Wooded Lot
- Garden
- Property is in very good condition
HOA Fees
- $38 Monthly HOA Fees
Parking
- 4 Car Attached Garage
Property Views
- Mountain
- Territorial
Home Design
- Craftsman Architecture
- Poured Concrete
- Composition Roof
- Wood Siding
- Wood Composite
Interior Spaces
- 5,170 Sq Ft Home
- 2-Story Property
- Ceiling Fan
- 4 Fireplaces
- Gas Fireplace
- French Doors
- Wine Cellar
- Dining Room
- Storm Windows
- Partially Finished Basement
Kitchen
- Walk-In Pantry
- Double Oven
- Stove
- Microwave
- Dishwasher
- Disposal
Flooring
- Wood
- Carpet
- Ceramic Tile
Bedrooms and Bathrooms
- 4 Bedrooms
- Fireplace in Primary Bedroom
- Walk-In Closet
- Bathroom on Main Level
- Hydromassage or Jetted Bathtub
- Spa Bath
Laundry
- Dryer
- Washer
Outdoor Features
- Spa
- Deck
- Patio
- Outbuilding
Schools
- Newcastle Elementary School
- Cougar Mountain Middle School
- Liberty Snr High School
Utilities
- Forced Air Heating and Cooling System
- Generator Hookup
- Water Heater
- Septic Tank
- High Speed Internet
- High Tech Cabling
- Cable TV Available
Listing and Financial Details
- Assessor Parcel Number 4309720030
Community Details
Overview
- Association fees include common area maintenance, snow removal
- Built by Acc Builders
- Licorice Fern Subdivision
- The community has rules related to covenants, conditions, and restrictions
Recreation
- Trails
Map
Home Values in the Area
Average Home Value in this Area
Tax History
| Year | Tax Paid | Tax Assessment Tax Assessment Total Assessment is a certain percentage of the fair market value that is determined by local assessors to be the total taxable value of land and additions on the property. | Land | Improvement |
|---|---|---|---|---|
| 2024 | $18,967 | $1,895,000 | $725,000 | $1,170,000 |
| 2023 | $16,708 | $1,662,000 | $483,000 | $1,179,000 |
| 2022 | $15,207 | $1,817,000 | $531,000 | $1,286,000 |
| 2021 | $14,498 | $1,355,000 | $397,000 | $958,000 |
| 2020 | $14,079 | $1,188,000 | $397,000 | $791,000 |
| 2018 | $14,463 | $1,179,000 | $390,000 | $789,000 |
| 2017 | $14,158 | $1,128,000 | $228,000 | $900,000 |
| 2016 | $13,557 | $1,125,000 | $220,000 | $905,000 |
| 2015 | $12,419 | $1,047,000 | $205,000 | $842,000 |
| 2014 | -- | $966,000 | $189,000 | $777,000 |
| 2013 | -- | $821,000 | $168,000 | $653,000 |
Property History
| Date | Event | Price | List to Sale | Price per Sq Ft |
|---|---|---|---|---|
| 11/20/2025 11/20/25 | Price Changed | $2,398,987 | -4.0% | $464 / Sq Ft |
| 11/10/2025 11/10/25 | Price Changed | $2,498,987 | -3.8% | $483 / Sq Ft |
| 11/07/2025 11/07/25 | Price Changed | $2,598,987 | -1.5% | $503 / Sq Ft |
| 10/30/2025 10/30/25 | Price Changed | $2,639,887 | -2.2% | $511 / Sq Ft |
| 10/16/2025 10/16/25 | Price Changed | $2,699,999 | -2.7% | $522 / Sq Ft |
| 09/25/2025 09/25/25 | Price Changed | $2,775,000 | -2.6% | $537 / Sq Ft |
| 09/04/2025 09/04/25 | For Sale | $2,850,000 | -- | $551 / Sq Ft |
Purchase History
| Date | Type | Sale Price | Title Company |
|---|---|---|---|
| Warranty Deed | $100,000 | Chicago Title Insurance Co |
Mortgage History
| Date | Status | Loan Amount | Loan Type |
|---|---|---|---|
| Closed | $75,000 | No Value Available |
Source: Northwest Multiple Listing Service (NWMLS)
MLS Number: 2428533
APN: 430972-0030
- 11000 164th Ave SE
- 16718 SE May Valley Rd
- 16712 SE May Valley Rd
- 17531 SE 110th St
- 11414 164th Ave SE Unit 55A
- 11453 163rd Ave SE
- 16 XXX SE 112th St
- 15430 SE 116th St
- 10271 148th Ave SE
- 15024 SE 113th St
- 1727 Nile Ave NE
- 1607 Lyons Ave NE
- 18002 SE May Valley Rd
- 2229 Ilwaco Ave NE
- 3018 Ilwaco Ave NE
- 12235 156th Ave SE
- 5735 NE 8th St
- 1613 Hoquiam Place NE
- 14208 SE 90th St
- 14329 SE 84th Ct
- 1332 Duvall Ave NE
- 4136 NE 22nd St
- 650 Duvall Ave NE
- 4455 NE 12th St
- 7400 Newcastle Golf Club Rd Unit 2B
- 3788 NE 4th St
- 2128 Shy Bear Way NW
- 3815 NE 4th St
- 16434 SE 58th Place
- 7000 132nd Place SE
- 15423 SE 58th St
- 7311 Coal Creek Pkwy SE
- 500 Monroe Ave NE
- 2955 NE 11th St
- 2800 NE Sunset Blvd
- 5814 149th Ave SE
- 6802 Coal Creek Pkwy SE
- 12833 Newcastle Way
- 13398 Newcastle Commons Dr
- 5305 Lakemont Blvd SE
