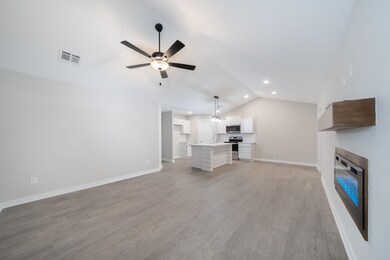16912 W Lawson St Goddard, KS 67052
Highlights
- Storm Windows
- Walk-In Closet
- Living Room
- Explorer Elementary School Rated A-
- Patio
- Laundry Room
About This Home
Goddard Schools! Go modern with stairless living. A terrific rental in this new three-bedroom, two baths ranch style home. The elegant living room with vaulted ceilings boast openness and the fireplace adds a cozy note to the living room. Well-designed convenient kitchen has quartz counters, subway tile backsplash, walk-in pantry and island for seating. Master bedroom with large closet, ceiling fan & walk-in four-foot shower. No carpet with luxury vinyl flooring throughout. Ideal utility room off the two-car garage extended to fit a Suburban. New lawn, sprinkler system and shared irrigation well. Private rear yard with a new privacy fence to help block the cold wind. Ready to move in just adding the finishing touches. Easy to show.
Property Details
Home Type
- Multi-Family
Year Built
- Built in 2025
Lot Details
- 9,148 Sq Ft Lot
- Wood Fence
- Sprinkler System
Parking
- 2 Car Garage
Home Design
- Slab Foundation
- Composition Roof
Interior Spaces
- 1,226 Sq Ft Home
- 1-Story Property
- Ceiling Fan
- Self Contained Fireplace Unit Or Insert
- Electric Fireplace
- Living Room
- Luxury Vinyl Tile Flooring
Kitchen
- Microwave
- Dishwasher
- Disposal
Bedrooms and Bathrooms
- 3 Bedrooms
- Walk-In Closet
- 2 Full Bathrooms
Laundry
- Laundry Room
- Laundry on main level
- 220 Volts In Laundry
Home Security
- Storm Windows
- Fire and Smoke Detector
Schools
- Explorer Elementary School
- Dwight D. Eisenhower High School
Utilities
- Forced Air Heating and Cooling System
- Heating System Uses Natural Gas
Additional Features
- Stepless Entry
- Patio
Community Details
- Property has a Home Owners Association
- Association fees include - see remarks
- $200 HOA Transfer Fee
- Built by Evans Construction
- Cypress Glen Subdivision
Listing and Financial Details
- Assessor Parcel Number 145-21-0-44-02-008.00
Map
Source: South Central Kansas MLS
MLS Number: 664605
- 102 N Gowen St
- 100 & 102 N Gowen St
- 106 N Gowen St
- 108 N Gowen St
- 106 & 108 N Gowen St
- 100 N Gowen St
- 112 & 114 N Gowen St
- 114 N Gowen St
- 112 N Gowen St
- 17130 W Lawson Cir
- 17132 W Lawson Cir
- 17121 W Kashmir
- 17130-17132 W Lawson Cir
- 120 N Gowen St
- 118 N Gowen St
- 17117 W Kashmir
- 17115 W Kashmir St
- 118 & 120 N Gowen St
- 124 & 126 N Gowen St
- 17005 W Kashmir
- 2355 S Spg Hl Ct
- 2102 Elk Ridge Dr
- 2104 E Elk Rdg Ave
- 2110 E Elk Rdg Ave
- 2114 E Elk Rdg Ave
- 2116 E Elk Rdg Ave
- 2120 E Elk Rdg Ave
- 2122 E Elk Rdg Ave
- 2126 E Elk Rdg Ave
- 2128 E Elk Rdg Ave
- 2133 E Elk Rdg Ave
- 2135 E Elk Rdg Ave
- 15301 U S 54 Unit 23R1
- 15301 U S 54 Unit 14R1
- 15301 U S 54 Unit 21
- 15301 U S 54 Unit 23R
- 15301 U S 54 Unit 14R
- 1965 Cody Ln
- 1963 Cody Ln
- 208 N Cedar St







