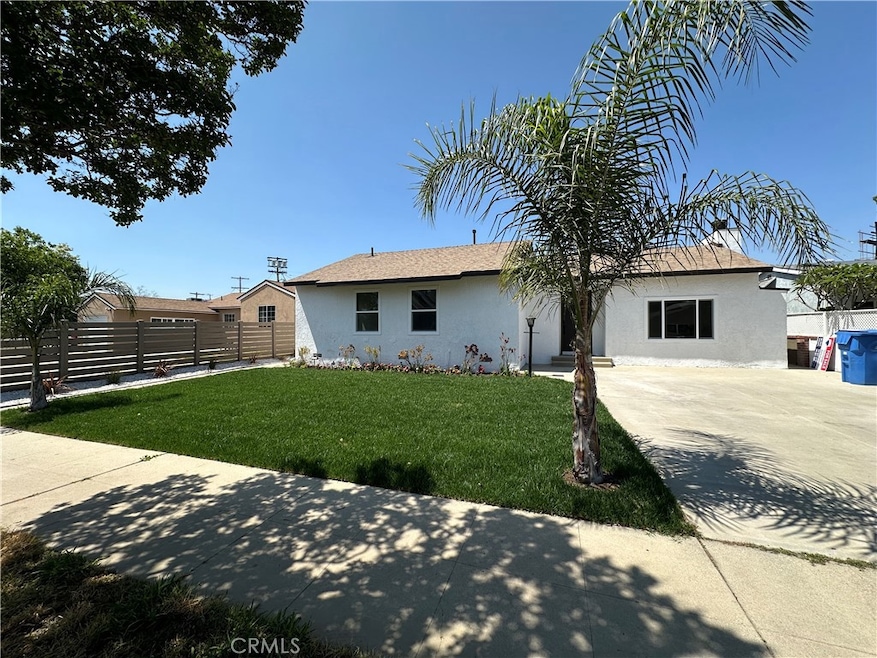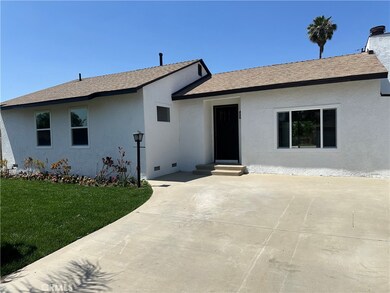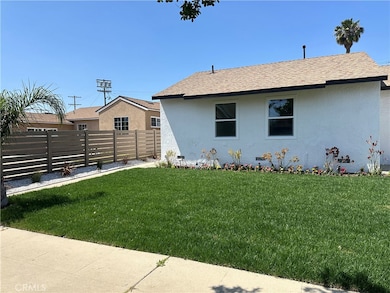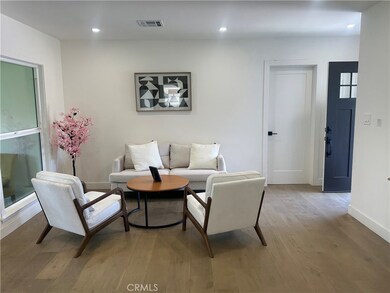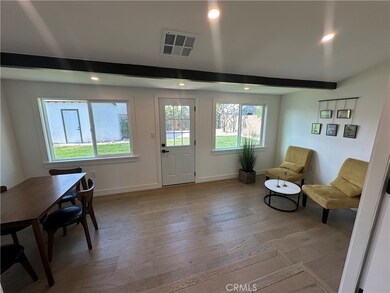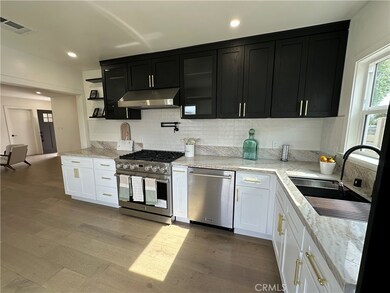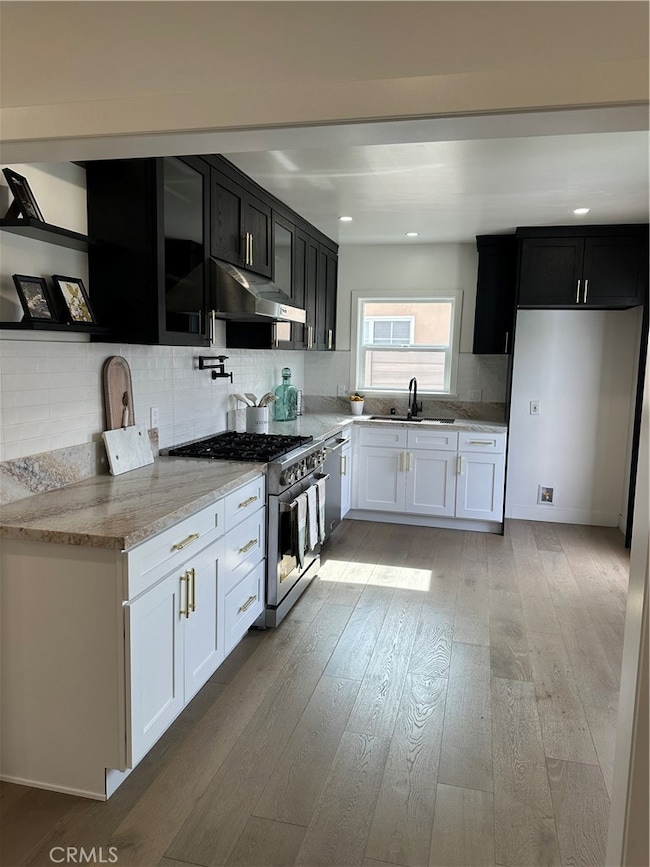16913 Covello St Van Nuys, CA 91406
Highlights
- Updated Kitchen
- Wood Flooring
- No HOA
- Fireplace in Primary Bedroom
- Quartz Countertops
- Open to Family Room
About This Home
Single Family Residence for rent: 3-bedroom, 2 bath home in Lake Balboa, designed with both style and functionality in mind. Inside, you'll find glemaing hardwood floors complemented by smooth-textured interior walls and espresso-colored ceiling accent beams. The home has energy-efficient windows, new interior and exterior doors, all contributing to the home's efficiency. The modern galley-style offering sleek countertops. ample cabinetry, and high-end appliances. A convenient indoor laundry area adds to the home's functionality. Additional features include---central air conditioning, a family room, perfect for entertaining, or can be used as a home office or a gym. Enjoy additional features such as the wood-burning fireplace in the master bedroom, new plumbing, and many more upgrades. Situated on a huge lot, this property offers a generous outdoor space, a 2-car garage with separate access, and a drought-tolerant & low-maintenance landscape. Conveniently located near the LADOT commuter express for quick access to Downtown Los Angeles. This property has a perfect blend of modern upgrades and timeless mid-century design opportunity you won't want to miss.
Listing Agent
Re/Max Champions Brokerage Email: luisz_99@hotmail.com License #01207413 Listed on: 11/13/2025

Home Details
Home Type
- Single Family
Est. Annual Taxes
- $7,634
Year Built
- Built in 1950
Lot Details
- 6,211 Sq Ft Lot
- Vinyl Fence
- Wood Fence
- Block Wall Fence
- Drip System Landscaping
- Front and Back Yard Sprinklers
Parking
- 2 Car Garage
- Parking Available
- Driveway
Home Design
- Entry on the 1st floor
- Composition Roof
Interior Spaces
- 1,409 Sq Ft Home
- 1-Story Property
- Ceiling Fan
- Recessed Lighting
- Wood Burning Fireplace
- Family Room Off Kitchen
- Combination Dining and Living Room
- Wood Flooring
Kitchen
- Updated Kitchen
- Open to Family Room
- Six Burner Stove
- Gas Range
- Range Hood
- Dishwasher
- Quartz Countertops
- Self-Closing Drawers and Cabinet Doors
Bedrooms and Bathrooms
- 3 Main Level Bedrooms
- Fireplace in Primary Bedroom
- Remodeled Bathroom
- 2 Full Bathrooms
- Bathtub with Shower
- Walk-in Shower
Laundry
- Laundry Room
- Washer and Gas Dryer Hookup
Additional Features
- Suburban Location
- Central Heating and Cooling System
Listing and Financial Details
- Security Deposit $4,899
- 12-Month Minimum Lease Term
- Available 11/13/25
- Tax Lot 142
- Tax Tract Number 14349
- Assessor Parcel Number 2203014006
Community Details
Overview
- No Home Owners Association
Pet Policy
- Call for details about the types of pets allowed
- Pet Deposit $500
Map
Source: California Regional Multiple Listing Service (CRMLS)
MLS Number: TR25259976
APN: 2203-014-006
- 7514 Paso Robles Ave
- 17037 Covello St
- 7650 Balboa Blvd Unit 56
- 7656 Oak Park Ave
- 16822 Valerio St
- 7301 Balboa Blvd Unit 8
- 7304 Balboa Blvd Unit C
- 16654 Kelsloan St
- 7341 Amestoy Ave
- 7247 Genesta Ave
- 7800 Balboa Blvd Unit 51
- 7800 Balboa Blvd
- 7231 Balboa Blvd Unit A
- 7752 Wish Ave
- 17064 Cantlay St
- 7517 Louise Ave
- 17209 Stagg St
- 7927 Paso Robles Ave
- 7129 Forbes Ave
- 17232 Elkwood St
- 7516 Whitaker Ave
- 7337 Balboa Blvd Unit 5
- 7310 Balboa Blvd Unit F
- 7310 Balboa Blvd
- 17205 Saticoy St
- 7648 Ostrom Ave
- 17048 Wyandotte St
- 7723 Wish Ave
- 17209 Keswick St
- 7225 Forbes Ave
- 7856 Paso Robles Ave
- 7517 Louise Ave
- 7203 Rubio Ave
- 17223 Cantlay St
- 17134 Sherman Way
- 17363 Saticoy St
- 7823 Louise Ave
- 17358 Lemac St
- 7844 Lasaine Ave
- 17114 Vose St
