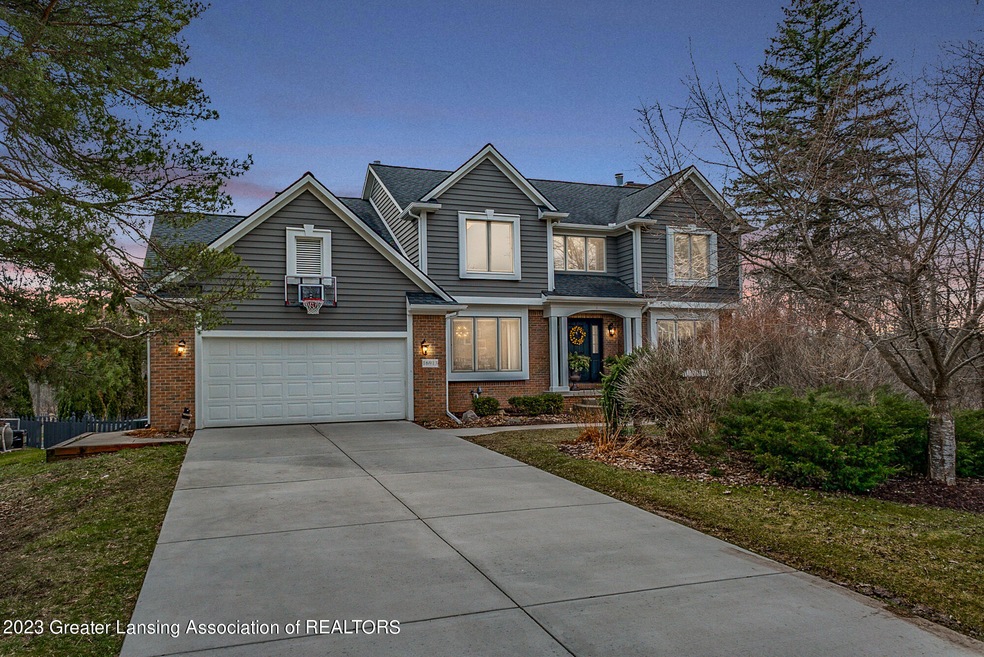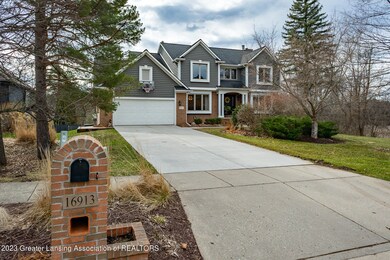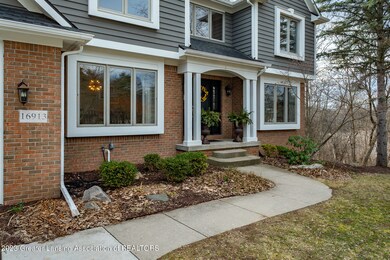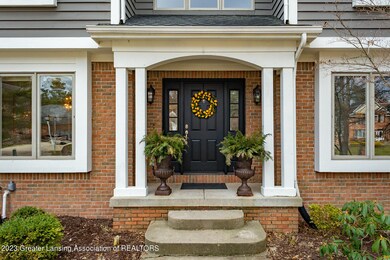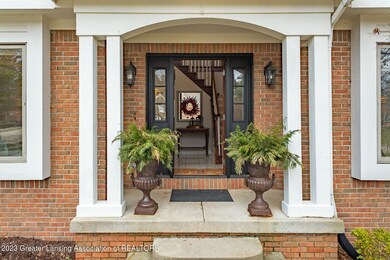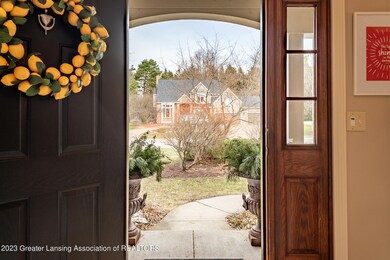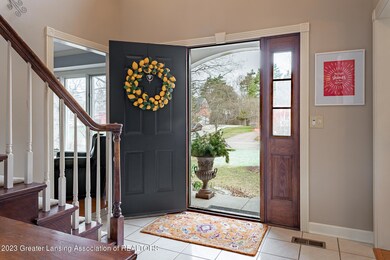
16913 Thorngate Rd East Lansing, MI 48823
Highlights
- Panoramic View
- 0.65 Acre Lot
- Deck
- Haslett High School Rated A-
- Open Floorplan
- Family Room with Fireplace
About This Home
As of May 2023White Hills North newest offering in this 5-6 bedroom, 4 full bath, walkout, two story home nestled on a beautiful private parcel. Updated in the nicest way with charm and character galore. Enjoy the two-story entry foyer and almost 4000 square feet of living space! Fabulous hardwood flooring and a beautiful newer kitchen with stainless steel appliances including a 5-burner gas stove, granite counter tops, walk-in pantry large center Island with extended eating space, planning center that opens to the great room with a large bay window and full brick gas fueled fireplace. The 3 or 4 season sunroom adds extra living area with cathedral ceilings, floor to ceiling windows, deck access with a retractable awning overlooking the large private back yard. Music room, main floor study or extra living space with a boxed-out window opens to the great room with a set of French doors. Lovely large dining area with tray ceilings and crown molding plus a large bank of window and serving area from the kitchen. 5th bedroom or study on the main floor with full bath. The washer and dryer has its own room off the back hall and a nice two car garage. The beautiful primary suite on the second floor has cathedral ceilings and private bath including double sinks, whirlpool tub, ceramic shower, skylight and two walk-in closets. Three additional nice sized bedrooms and a wide upstairs hallway. Enjoy the fabulous walk out lower level with possible 6th bedroom, study or hobby room with a barn door and plenty of media and game space. Newer gutters and painted exterior. Enjoy the neighborhood park and lake. Low Bath Township taxes and Haslett schools!
Last Agent to Sell the Property
Coldwell Banker Professionals -Okemos License #6501128440 Listed on: 04/17/2023

Home Details
Home Type
- Single Family
Est. Annual Taxes
- $8,753
Year Built
- Built in 1991
Lot Details
- 0.65 Acre Lot
- Lot Dimensions are 140x125
- Property fronts a county road
- Interior Lot
- Gentle Sloping Lot
- Front and Back Yard Sprinklers
- Few Trees
- Private Yard
- Back Yard
HOA Fees
- $25 Monthly HOA Fees
Parking
- 2 Car Attached Garage
- Front Facing Garage
- Garage Door Opener
Property Views
- Panoramic
- Woods
- Neighborhood
Home Design
- Traditional Architecture
- Brick Exterior Construction
- Shingle Roof
- Concrete Perimeter Foundation
Interior Spaces
- 2-Story Property
- Open Floorplan
- Crown Molding
- Cathedral Ceiling
- Ceiling Fan
- Wood Burning Fireplace
- Gas Fireplace
- Entrance Foyer
- Family Room with Fireplace
- 2 Fireplaces
- Great Room with Fireplace
- Living Room
- Formal Dining Room
- Sun or Florida Room
- Fire and Smoke Detector
Kitchen
- Breakfast Bar
- Oven
- Gas Range
- Microwave
- Dishwasher
- Kitchen Island
- Granite Countertops
- Disposal
Flooring
- Wood
- Carpet
- Tile
Bedrooms and Bathrooms
- 5 Bedrooms
- Main Floor Bedroom
- Whirlpool Bathtub
Laundry
- Laundry Room
- Laundry on main level
- Washer Hookup
Finished Basement
- Walk-Out Basement
- Basement Fills Entire Space Under The House
- Basement Window Egress
Outdoor Features
- Deck
- Covered Patio or Porch
- Rain Gutters
Utilities
- Humidifier
- Forced Air Heating and Cooling System
- Heating System Uses Natural Gas
- Vented Exhaust Fan
- Underground Utilities
- Natural Gas Connected
- Gas Water Heater
- High Speed Internet
- Cable TV Available
Community Details
Overview
- Whitehills Lakes North Subdivision
Recreation
- Tennis Courts
Ownership History
Purchase Details
Home Financials for this Owner
Home Financials are based on the most recent Mortgage that was taken out on this home.Purchase Details
Home Financials for this Owner
Home Financials are based on the most recent Mortgage that was taken out on this home.Purchase Details
Home Financials for this Owner
Home Financials are based on the most recent Mortgage that was taken out on this home.Purchase Details
Home Financials for this Owner
Home Financials are based on the most recent Mortgage that was taken out on this home.Purchase Details
Purchase Details
Home Financials for this Owner
Home Financials are based on the most recent Mortgage that was taken out on this home.Similar Homes in East Lansing, MI
Home Values in the Area
Average Home Value in this Area
Purchase History
| Date | Type | Sale Price | Title Company |
|---|---|---|---|
| Warranty Deed | $606,550 | None Listed On Document | |
| Quit Claim Deed | -- | First American Title | |
| Warranty Deed | $440,000 | Tri County Title Agency Llc | |
| Warranty Deed | $350,000 | Tri County Title Agency Llc | |
| Interfamily Deed Transfer | -- | -- | |
| Warranty Deed | $392,500 | Tri Title Agency |
Mortgage History
| Date | Status | Loan Amount | Loan Type |
|---|---|---|---|
| Open | $576,222 | New Conventional | |
| Previous Owner | $327,500 | New Conventional | |
| Previous Owner | $330,000 | New Conventional | |
| Previous Owner | $352,000 | New Conventional | |
| Previous Owner | $280,000 | New Conventional | |
| Previous Owner | $264,000 | New Conventional | |
| Previous Owner | $50,000 | Credit Line Revolving | |
| Previous Owner | $314,000 | Purchase Money Mortgage | |
| Previous Owner | $287,000 | Unknown | |
| Closed | $38,850 | No Value Available |
Property History
| Date | Event | Price | Change | Sq Ft Price |
|---|---|---|---|---|
| 05/19/2023 05/19/23 | Sold | $606,550 | +2.8% | $154 / Sq Ft |
| 04/28/2023 04/28/23 | Pending | -- | -- | -- |
| 04/07/2023 04/07/23 | For Sale | $589,900 | +34.1% | $149 / Sq Ft |
| 07/01/2015 07/01/15 | Sold | $440,000 | 0.0% | $111 / Sq Ft |
| 06/25/2015 06/25/15 | Off Market | $440,000 | -- | -- |
| 05/29/2015 05/29/15 | Pending | -- | -- | -- |
| 12/09/2014 12/09/14 | For Sale | $459,900 | +31.4% | $116 / Sq Ft |
| 05/11/2012 05/11/12 | Sold | $350,000 | -2.8% | $127 / Sq Ft |
| 04/05/2012 04/05/12 | Pending | -- | -- | -- |
| 03/05/2012 03/05/12 | For Sale | $359,900 | -- | $131 / Sq Ft |
Tax History Compared to Growth
Tax History
| Year | Tax Paid | Tax Assessment Tax Assessment Total Assessment is a certain percentage of the fair market value that is determined by local assessors to be the total taxable value of land and additions on the property. | Land | Improvement |
|---|---|---|---|---|
| 2025 | $11,058 | $297,000 | $58,000 | $239,000 |
| 2024 | $7,019 | $258,100 | $48,800 | $209,300 |
| 2023 | $5,812 | $214,200 | $0 | $0 |
| 2022 | $8,535 | $205,900 | $42,700 | $163,200 |
| 2021 | $8,753 | $211,200 | $42,700 | $168,500 |
| 2020 | $8,553 | $208,200 | $36,600 | $171,600 |
| 2019 | $8,188 | $204,200 | $36,600 | $167,600 |
| 2018 | $8,005 | $201,600 | $36,600 | $165,000 |
| 2017 | $7,748 | $204,900 | $36,600 | $168,300 |
| 2016 | $7,704 | $195,200 | $33,600 | $161,600 |
| 2015 | -- | $183,800 | $0 | $0 |
| 2011 | -- | $197,300 | $0 | $0 |
Agents Affiliated with this Home
-
Lynne VanDeventer

Seller's Agent in 2023
Lynne VanDeventer
Coldwell Banker Professionals -Okemos
(517) 492-3274
39 in this area
793 Total Sales
-
Janice Ruhala

Buyer's Agent in 2023
Janice Ruhala
Coldwell Banker Professionals -Okemos
(517) 881-8064
3 in this area
49 Total Sales
-
Chad Dutcher

Buyer's Agent in 2015
Chad Dutcher
RE/MAX Michigan
(517) 214-8484
5 in this area
137 Total Sales
-
Nancy Petroff

Buyer's Agent in 2012
Nancy Petroff
Coldwell Banker Professionals -Okemos
(517) 881-2047
19 in this area
137 Total Sales
Map
Source: Greater Lansing Association of Realtors®
MLS Number: 272061
APN: 010-430-000-026-00
- 6469 E Island Lake Dr
- 6455 E Island Lake Dr
- 16750 Printemp Dr Unit 9
- 6445 Pine Hollow Dr
- 5859 Printemp Dr Unit 9
- 5910 Printemp Dr Unit 28
- 6381 Pine Hollow Dr
- 6285 Heathfield Dr
- 6416 Ridgepond Place
- 6247 W Golfridge Dr
- 6243 W Golfridge Dr
- 6171 Graebear Trail
- 0 Park Lake Rd
- 6097 Southridge Rd
- 16931 Black Walnut Ln
- 6445 Highland Ridge Dr Unit 16
- 0 English Oak Dr
- 6108 Skyline Dr
- 6111 Fresno Ln
- 16460 Sanctuary Cir
