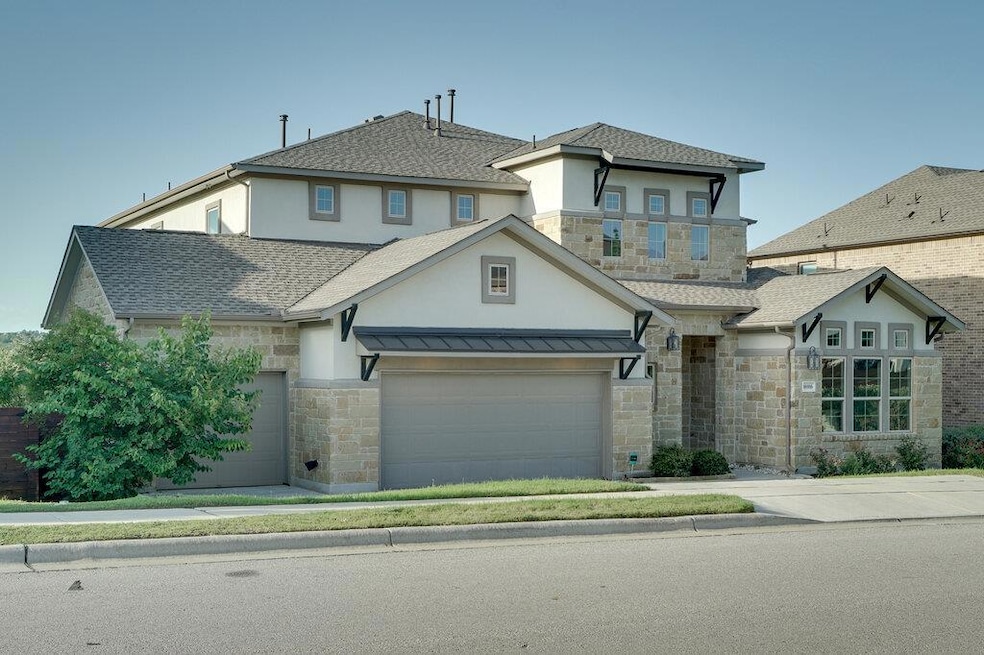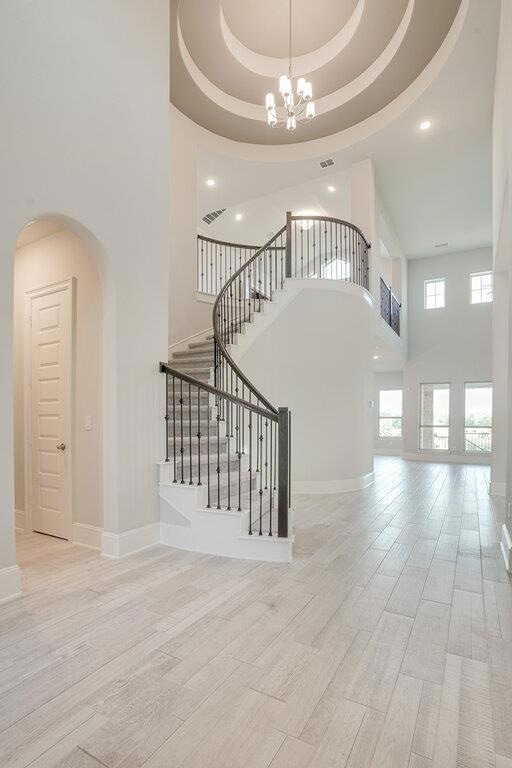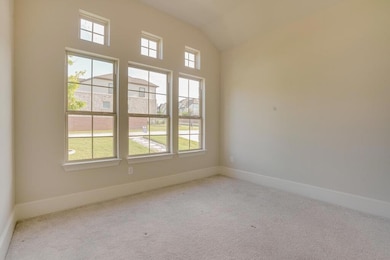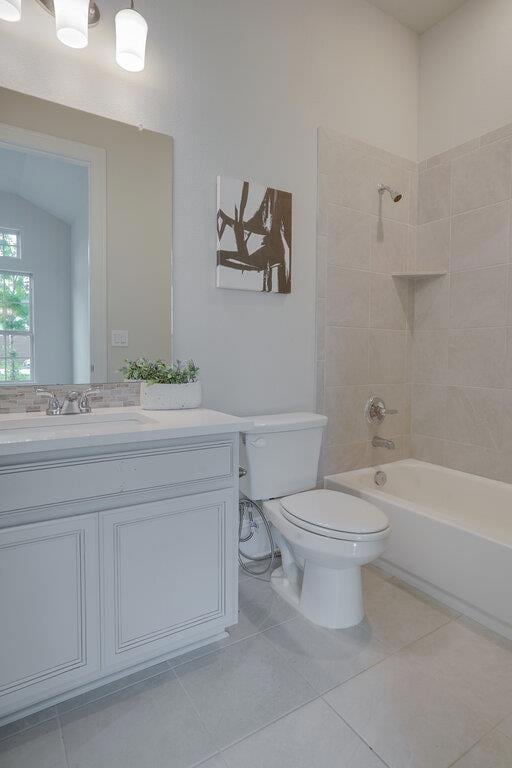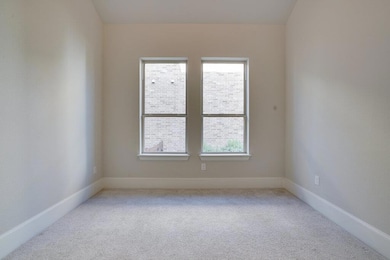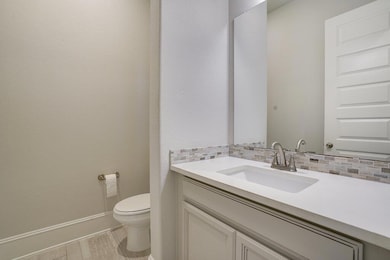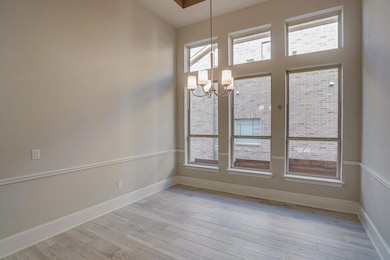16916 Sanglier Dr Austin, TX 78738
Hamilton Pool NeighborhoodHighlights
- Open Floorplan
- View of Hills
- High Ceiling
- Bee Cave Elementary School Rated A-
- Main Floor Primary Bedroom
- Quartz Countertops
About This Home
Welcome to 16916 Sanglier Dr, a luxurious and spacious 4-bedroom, 3.5-bathroom retreat nestled in the heart of the sought-after Provence community. Built in 2020, this 3,545 sq ft home combines upscale Hill Country living with thoughtful design and breathtaking natural surroundings. Set on a premium greenbelt lot, this home offers uninterrupted panoramic views, a private backyard oasis, and no rear neighbors—perfect for relaxing or entertaining. The expansive layout features an open-concept kitchen, dedicated office, media room, and flex/game room, all filled with natural light and high-end finishes. Car enthusiasts and storage seekers will appreciate the rare 4-car tandem garage. Zoned to top-rated Lake Travis ISD schools and just minutes from Bee Cave, Lake Travis, and the Hill Country Galleria, this home blends tranquility with convenience.
Listing Agent
Stetson Property Management Brokerage Phone: (512) 670-8269 License #0597044 Listed on: 07/15/2025
Home Details
Home Type
- Single Family
Est. Annual Taxes
- $15,807
Year Built
- Built in 2020
Lot Details
- 9,749 Sq Ft Lot
- South Facing Home
- Wrought Iron Fence
- Wood Fence
- Back Yard Fenced
Parking
- 4 Car Garage
- Tandem Parking
Property Views
- Hills
- Park or Greenbelt
Home Design
- Slab Foundation
- Shingle Roof
- Composition Roof
- Stone Siding
- Stucco
Interior Spaces
- 3,545 Sq Ft Home
- 2-Story Property
- Open Floorplan
- High Ceiling
- Ceiling Fan
- Gas Fireplace
- Double Pane Windows
- Dining Area
Kitchen
- Gas Cooktop
- Microwave
- Dishwasher
- Kitchen Island
- Quartz Countertops
- Disposal
Flooring
- Carpet
- Tile
Bedrooms and Bathrooms
- 4 Bedrooms | 2 Main Level Bedrooms
- Primary Bedroom on Main
- Walk-In Closet
- In-Law or Guest Suite
- Double Vanity
- Soaking Tub
Outdoor Features
- Covered patio or porch
Schools
- Bee Cave Elementary School
- Bee Cave Middle School
- Lake Travis High School
Utilities
- Central Air
- Heating System Uses Natural Gas
- Natural Gas Connected
- Municipal Utilities District for Water and Sewer
- ENERGY STAR Qualified Water Heater
- Water Softener
Listing and Financial Details
- Security Deposit $4,300
- Tenant pays for all utilities
- 12 Month Lease Term
- $75 Application Fee
- Assessor Parcel Number 01179001010000
- Tax Block F
Community Details
Overview
- Property has a Home Owners Association
- Provence Subdivision
- Property managed by Stetson Property Management
Recreation
- Community Playground
- Community Pool
Pet Policy
- Pet Deposit $500
- Dogs and Cats Allowed
Map
Source: Unlock MLS (Austin Board of REALTORS®)
MLS Number: 7592189
APN: 938830
- 7605 Ecureil Dr
- 16720 Horondelle Dr
- 17604 Absinthe Dr
- 17625 Chamoix Dr
- 17612 Absinthe Dr
- 17608 Absinthe Dr
- 7513 Becasseau Dr
- 7501 Becasseau Dr
- 7621 Paruline Dr
- 7625 Paruline Dr
- 16825 Roselin Dr
- 7605 Becasseau Dr
- 7917 Ancolie Dr
- 16909 Roselin Dr
- 16633 Chevalin St
- 7105 Jument Dr
- 16629 Chevalin St
- 7701 Becasseau Dr
- 7705 Becasseau Dr
- 7516 Montage Dr
- 16720 Horondelle Dr
- 7105 Jument Dr
- 7708 Alouette Dr
- 16416 Coursier Dr
- 17110 Hattie Trace
- 18033 Glenville Cove
- 7417 Davenport Divide Rd
- 6220 Hilltop Plateau Dr
- 17401 Homestead Haven Dr
- 17407 Homestead Haven Dr
- 17409 Homestead Haven Dr
- 17411 Homestead Haven Dr
- 17413 Homestead Haven Dr
- 6825 Davenport Divide Rd
- 5511 Caprock Summit Dr
- 17208 Homestead Haven
- 5511 Caprock Smt Dr Unit 1408.1403650
- 5511 Caprock Smt Dr Unit 4104.1405051
- 5511 Caprock Smt Dr Unit 5413.1407488
- 5511 Caprock Smt Dr Unit 4204.1407492
