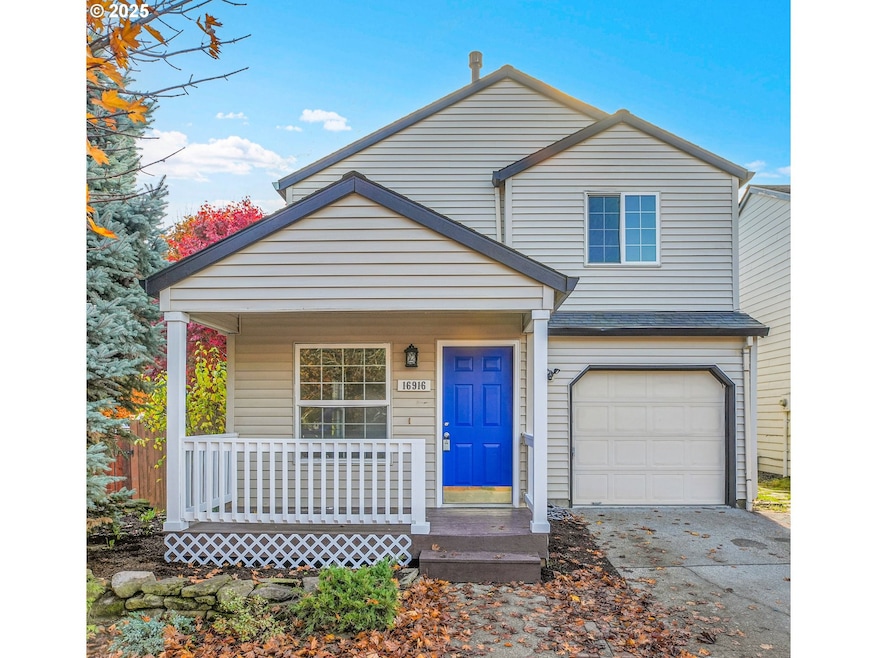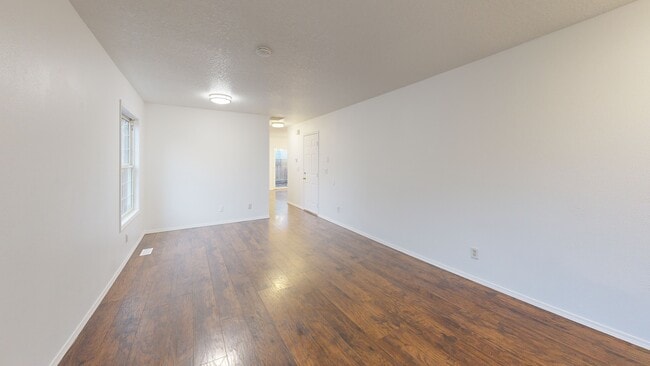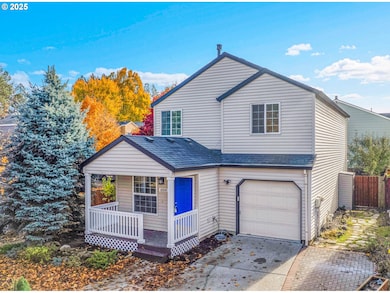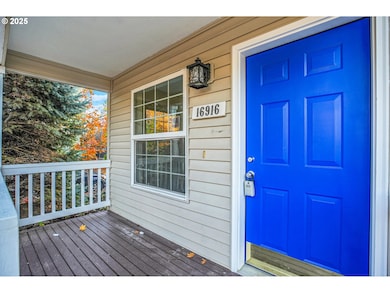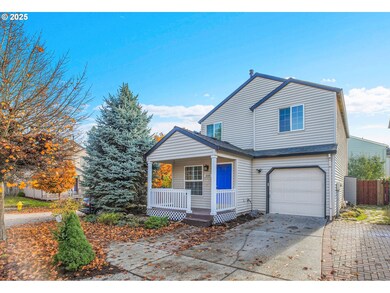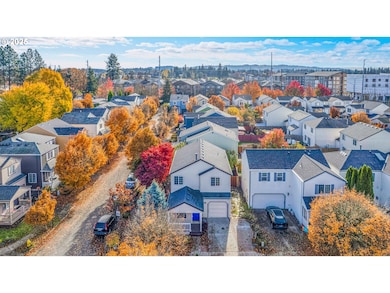
$49,900
- 2 Beds
- 2 Baths
- 1,280 Sq Ft
- 11602 SW Royal Villa Dr
- Tigard, OR
Recent price reduction makes this an incredible value at this price! This 1280 square foot, 2 Bedroom, 2 bath home in a fantastic 55+ community has been well maintained and lovingly cared for, in need of some cosmetic fixes but this one is ready for your touches! Roof and siding were both replaced around 2014. Great layout with spacious living area upon entry, dining room with slider to an
Koert Balke MORE Realty
