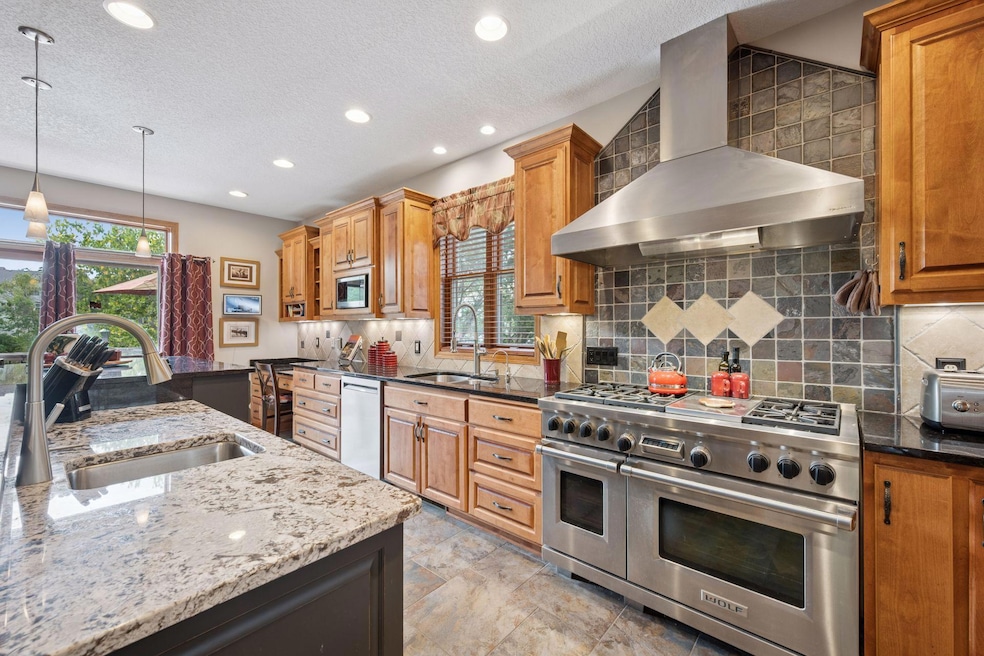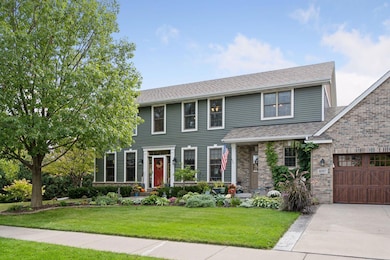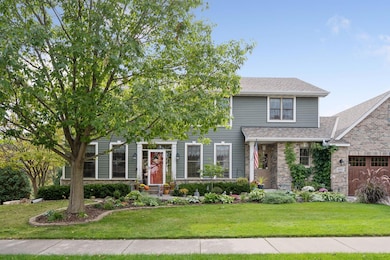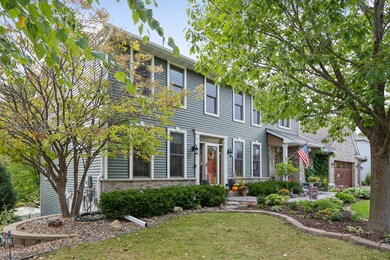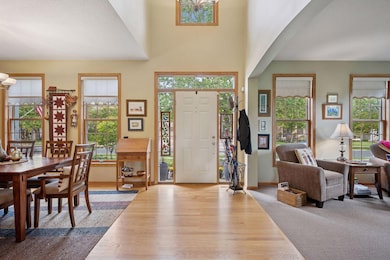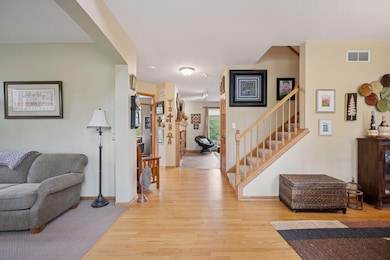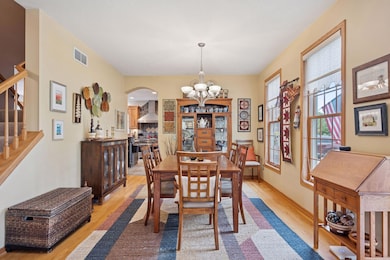16917 73rd Place N Maple Grove, MN 55311
Estimated payment $5,339/month
Highlights
- Home fronts a pond
- Wolf Appliances
- Family Room with Fireplace
- Basswood Elementary School Rated A-
- Deck
- Radiant Floor
About This Home
Welcome to this stunning Lundgren Bros. custom-built home, located in the highly sought-after Preserve at Nottingham. With over 4,400 square feet of impeccably finished living space, this exceptional residence offers 5 spacious bedrooms, 4 bathrooms, and a 3 -car garage - all nestled on a serene, private, wooded 0.52-acre lot. Designed with elegance and superior craftsmanship, the home features an open and thoughtfully designed layout, showcasing elegant finishes and meticulous attention to detail throughout. Energy-efficient Pella windows and doors, along with a new HVAC system, offer year-round comfort and cost savings. The Main Level (1,5 63 sq ft) is Ideal for both entertaining and everyday living, the main floor features a private office, a spacious mudroom with built-in cabinetry, open foyer, and both formal and informal dining spaces. At the heart of the home is a gourmet kitchen, equipped with custom cabinetry, stainless steel appliances, a 60" Wolf six-burner range with dual ovens and a commercial-grade vent hood, a Liebherr refrigerator, granite countertops, heated tile floors, a walk-in pantry, a baker's station, and a large center island with prep sink. The kitchen flows seamlessly into the sun-drenched living room, highlighted by a beautiful fireplace and custom maple built-ins. Step outside to enjoy the peaceful setting from the maintenance-free 16xl8 deck overlooking the private backyard. The Upper Level (1,491 sq ft) you'll find four generously sized bedrooms and three bathrooms. The luxurious primary suite includes a sitting room with built-ins, a spacious walk-in closet, and a spa-inspired bathroom with a soaking tub and separate walk-in shower. The Lower Level (1,498 sq ft) is Perfectly designed for relaxation and entertaining, the walkout lower level features a large family room with fireplace, a game room, kitchen/bar, gym, and a fifth bedroom or office. Step outside to a large patio and a fenced-in backyard overlooking a tranquil pond-an ideal space for hosting or unwinding. Additional storage is available in the large utility room and storage room. Conveniently located near parks, lakes, trails, shopping, and dining, this extraordinary home offers a rare combination of privacy, luxury, and accessibility in one of the area's most desirable neighborhoods. Welcome home.
Home Details
Home Type
- Single Family
Est. Annual Taxes
- $8,265
Year Built
- Built in 2001
Lot Details
- 0.52 Acre Lot
- Lot Dimensions are 235x238x50x155
- Home fronts a pond
- Split Rail Fence
- Property is Fully Fenced
- Corner Lot
- Irregular Lot
- Many Trees
HOA Fees
- $26 Monthly HOA Fees
Parking
- 3 Car Attached Garage
- Heated Garage
- Insulated Garage
- Garage Door Opener
Home Design
- Vinyl Siding
Interior Spaces
- 2-Story Property
- Wet Bar
- Free Standing Fireplace
- Gas Fireplace
- Mud Room
- Entrance Foyer
- Family Room with Fireplace
- 2 Fireplaces
- Living Room with Fireplace
- Sitting Room
- Dining Room
- Home Office
- Game Room
- Utility Room
- Washer and Dryer Hookup
- Home Gym
- Radiant Floor
Kitchen
- Walk-In Pantry
- Built-In Double Oven
- Cooktop
- Microwave
- Dishwasher
- Wine Cooler
- Wolf Appliances
- Stainless Steel Appliances
- ENERGY STAR Qualified Appliances
- Disposal
- The kitchen features windows
Bedrooms and Bathrooms
- 5 Bedrooms
- Soaking Tub
Finished Basement
- Walk-Out Basement
- Basement Fills Entire Space Under The House
- Sump Pump
- Drain
- Basement Storage
Utilities
- Forced Air Zoned Cooling and Heating System
- Humidifier
- Vented Exhaust Fan
- 200+ Amp Service
- Gas Water Heater
- Water Softener is Owned
Additional Features
- Air Exchanger
- Deck
Community Details
- The Preserve At Nottingham Association, Phone Number (904) 868-9519
- The Preserve At Nottingham Subdivision
Listing and Financial Details
- Assessor Parcel Number 2911922240015
Map
Home Values in the Area
Average Home Value in this Area
Tax History
| Year | Tax Paid | Tax Assessment Tax Assessment Total Assessment is a certain percentage of the fair market value that is determined by local assessors to be the total taxable value of land and additions on the property. | Land | Improvement |
|---|---|---|---|---|
| 2024 | $8,266 | $649,700 | $131,000 | $518,700 |
| 2023 | $7,594 | $623,300 | $98,500 | $524,800 |
| 2022 | $6,436 | $629,500 | $90,800 | $538,700 |
| 2021 | $6,016 | $525,100 | $79,700 | $445,400 |
| 2020 | $6,186 | $487,400 | $70,900 | $416,500 |
| 2019 | $6,535 | $475,900 | $62,700 | $413,200 |
| 2018 | $6,677 | $474,500 | $76,700 | $397,800 |
| 2017 | $7,043 | $480,900 | $100,000 | $380,900 |
| 2016 | $6,988 | $470,400 | $95,000 | $375,400 |
| 2015 | $6,627 | $433,900 | $80,000 | $353,900 |
| 2014 | -- | $440,700 | $115,000 | $325,700 |
Property History
| Date | Event | Price | List to Sale | Price per Sq Ft |
|---|---|---|---|---|
| 10/07/2025 10/07/25 | For Sale | $879,000 | -- | $194 / Sq Ft |
Purchase History
| Date | Type | Sale Price | Title Company |
|---|---|---|---|
| Interfamily Deed Transfer | -- | Boston National Title Agency | |
| Warranty Deed | $520,000 | Liberty Title Inc | |
| Warranty Deed | $430,000 | -- | |
| Warranty Deed | $455,080 | -- |
Mortgage History
| Date | Status | Loan Amount | Loan Type |
|---|---|---|---|
| Open | $364,000 | New Conventional | |
| Closed | $415,000 | New Conventional |
Source: NorthstarMLS
MLS Number: 6798527
APN: 29-119-22-24-0015
- 7225 Everest Ln N
- 16586 73rd Ave N
- 7585 Blackoaks Ln N
- 7547 Inland Ln N
- 17095 72nd Ave N Unit 4301
- 7201 Jewel Ln N Unit 907
- 17344 72nd Ave N Unit 1304
- 7722 Everest Ln N
- 17005 78th Ct N
- 7461 Merrimac Ln N
- 7788 Everest Ct N
- 16997 78th Place N
- 16236 70th Place N
- 16314 70th Ave N
- 17549 70th Place N
- 16824 79th Ave N
- 16878 79th Place N
- 7099 Weston Ln N
- 7087 Weston Ln N
- 15770 73rd Place N
- 16168 70th Place N
- 6819 Narcissus Ln N
- 7081 Quantico Ln N
- 6876 Vicksburg Ln N
- 6515 Merrimac Ln N
- 17697 65th Place N
- 18928 73rd Ave N
- 7148 Brockton Ln N
- 7492 Dallas Ln N
- 15726 60th Ave N
- 8903 Olive Ln N
- 15661 60th Ave N
- 18486 60th Place N
- 17725 58th Cir N
- 15257 60th Ave N
- 16600 92nd Ave N
- 9325 Garland Ave
- 13301 Maple Knoll Way
- 8045 County Road 116
- 12911 Arbor Lakes Pkwy N
