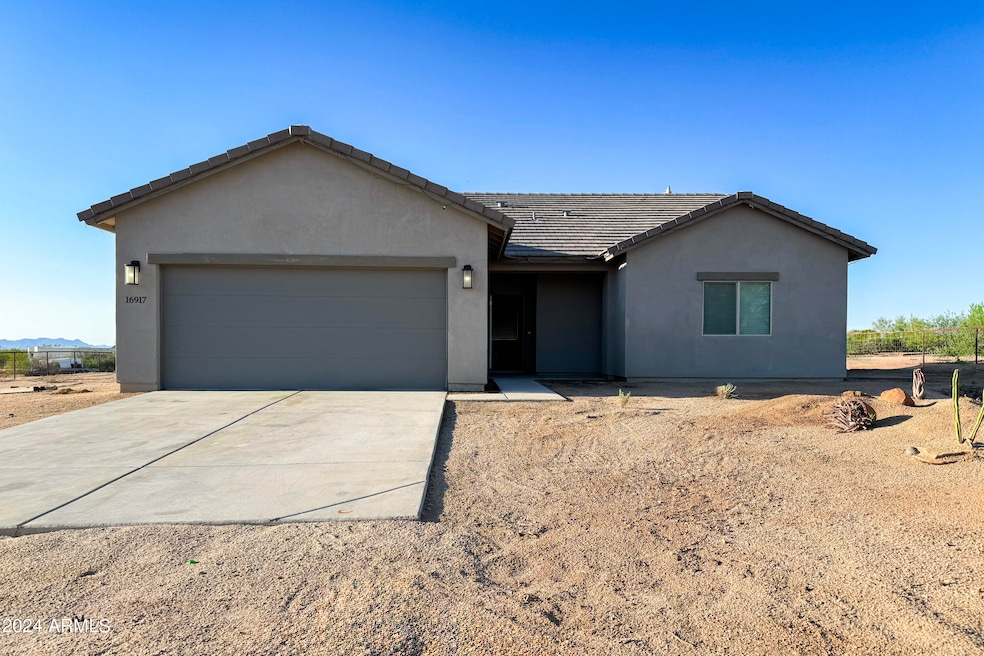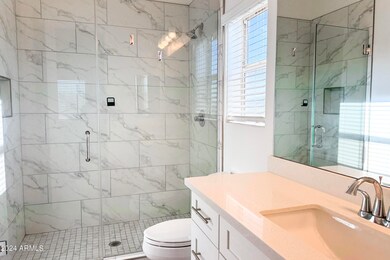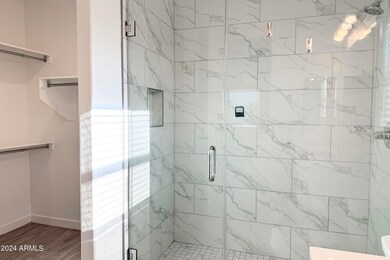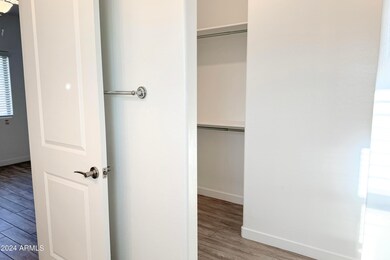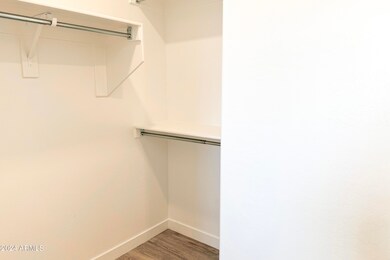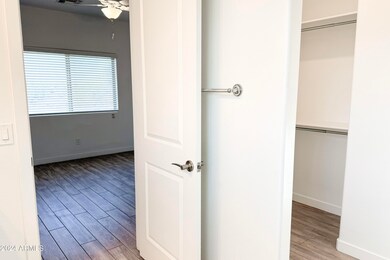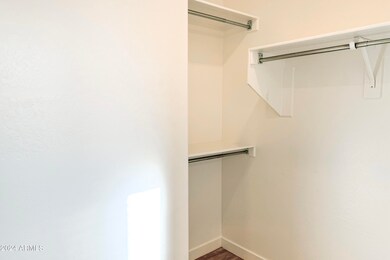
16917 E Dixileta Dr Rio Verde, AZ 85263
Highlights
- No HOA
- Eat-In Kitchen
- Tile Flooring
- Sonoran Trails Middle School Rated A-
- Cooling Available
- Ceiling height of 9 feet or more
About This Home
As of March 20253Bed/2Bath House in Rio Verde! Home inc 2 car garage, patio, living room, kitchen, 3 beds, 2 baths, tile flooring, ceiling fans, and W/D hookups. Kitchen inc stove, dishwasher, fridge, and microwave. Near Rock Recreation Site, Verde River, and Tonto National Park.
Last Agent to Sell the Property
Market Edge Realty, LLC License #BR638404000 Listed on: 02/26/2025
Home Details
Home Type
- Single Family
Est. Annual Taxes
- $1,081
Year Built
- Built in 2020
Lot Details
- 1.02 Acre Lot
- Block Wall Fence
Parking
- 2 Car Garage
Home Design
- Wood Frame Construction
- Built-Up Roof
- Stucco
Interior Spaces
- 1,535 Sq Ft Home
- 1-Story Property
- Ceiling height of 9 feet or more
- Tile Flooring
- Washer and Dryer Hookup
Kitchen
- Eat-In Kitchen
- Breakfast Bar
- Electric Cooktop
- Built-In Microwave
Bedrooms and Bathrooms
- 3 Bedrooms
- 2 Bathrooms
Schools
- Grayhawk Elementary School
- Pinnacle Peak Preparatory Middle School
- Cactus Shadows High School
Utilities
- Cooling Available
- Heating Available
- Hauled Water
Listing and Financial Details
- Tax Lot 33.755485
- Assessor Parcel Number 219-38-012-K
Community Details
Overview
- No Home Owners Association
- Association fees include no fees
Recreation
- Bike Trail
Ownership History
Purchase Details
Purchase Details
Purchase Details
Purchase Details
Similar Homes in the area
Home Values in the Area
Average Home Value in this Area
Purchase History
| Date | Type | Sale Price | Title Company |
|---|---|---|---|
| Warranty Deed | -- | -- | |
| Warranty Deed | $220,000 | Old Republic Title Agency | |
| Warranty Deed | -- | None Available | |
| Warranty Deed | $25,000 | None Available |
Mortgage History
| Date | Status | Loan Amount | Loan Type |
|---|---|---|---|
| Previous Owner | $2,270,000 | Credit Line Revolving | |
| Previous Owner | $370,500 | New Conventional |
Property History
| Date | Event | Price | Change | Sq Ft Price |
|---|---|---|---|---|
| 03/25/2025 03/25/25 | Sold | $470,000 | 0.0% | $306 / Sq Ft |
| 03/02/2025 03/02/25 | Pending | -- | -- | -- |
| 02/26/2025 02/26/25 | For Sale | $470,000 | 0.0% | $306 / Sq Ft |
| 09/11/2024 09/11/24 | Rented | $1,999 | 0.0% | -- |
| 08/16/2024 08/16/24 | Under Contract | -- | -- | -- |
| 08/13/2024 08/13/24 | Price Changed | $1,999 | -13.0% | $1 / Sq Ft |
| 07/26/2024 07/26/24 | For Rent | $2,299 | -- | -- |
Tax History Compared to Growth
Tax History
| Year | Tax Paid | Tax Assessment Tax Assessment Total Assessment is a certain percentage of the fair market value that is determined by local assessors to be the total taxable value of land and additions on the property. | Land | Improvement |
|---|---|---|---|---|
| 2025 | $1,081 | $23,401 | -- | -- |
| 2024 | $748 | $22,287 | -- | -- |
| 2023 | $748 | $27,200 | $5,440 | $21,760 |
| 2022 | $683 | $20,520 | $4,100 | $16,420 |
| 2021 | $271 | $7,740 | $7,740 | $0 |
| 2020 | $266 | $6,270 | $6,270 | $0 |
| 2019 | $259 | $5,940 | $5,940 | $0 |
| 2018 | $250 | $5,910 | $5,910 | $0 |
| 2017 | $242 | $7,380 | $7,380 | $0 |
| 2016 | $241 | $6,750 | $6,750 | $0 |
| 2015 | $242 | $6,992 | $6,992 | $0 |
Agents Affiliated with this Home
-
Jennie Miller PLLC

Seller's Agent in 2025
Jennie Miller PLLC
Market Edge Realty, LLC
(480) 382-9681
1 in this area
53 Total Sales
-
Lexi Costa

Buyer's Agent in 2025
Lexi Costa
DeLex Realty
(480) 501-9116
1 in this area
144 Total Sales
-
Anthony Costa
A
Buyer Co-Listing Agent in 2025
Anthony Costa
DeLex Realty
(480) 658-9743
1 in this area
134 Total Sales
-
J
Buyer's Agent in 2024
Jennie Miller
Market Edge Realty, LLC
Map
Source: Arizona Regional Multiple Listing Service (ARMLS)
MLS Number: 6829406
APN: 219-38-012K
- 29708 N 168th St
- 0 N 170th St Unit 6896924
- 174th E Dixileta Dr
- 29404 N 166th Way
- 29936 N 166th Way
- 16800 N 168th St
- 30501 N 168th St
- 301XX N 168th St
- 17218 E Morning Vista Ct
- 30000 N 168th St
- 0 E Via Dona Rd Unit FG 6758213
- 15519 E Windstone Trail
- 29015 N 168th St
- 295XX N 166th St
- 31210 N 168th St
- 300XX N 166th St
- 16810 E Roy Rogers Rd
- 28814 N Summit Springs Rd
- 268xx N 164th St
- 3001X N 164th St
