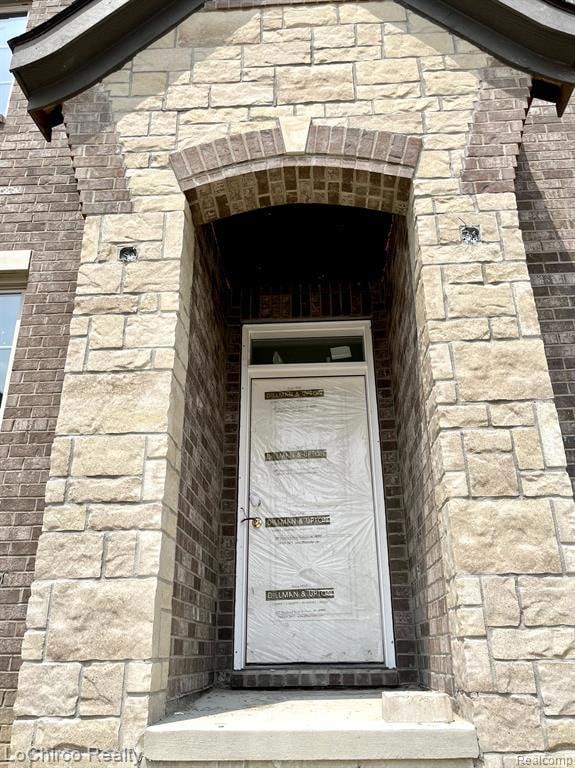16917 Glenhurst Dr Macomb, MI 48044
Estimated payment $3,749/month
Highlights
- Colonial Architecture
- Ground Level Unit
- Enclosed Patio or Porch
- Dakota High School Rated A-
- Terrace
- 3 Car Attached Garage
About This Home
LOT 189: Move in Ready! Next Generation DESIGN! Uncover the epitome of opulent living with this exclusive & highly coveted colonial masterpiece by LoChirco Homes LLC. Immerse yourself in a realm of refinement as you venture into this magnificent colonial abode, featuring an exceptional covered patio known affectionately as the "lanai." Welcome to "The Astoria," an exquisite 4-bedroom colonial marvel that showcases a grand two-story foyer and a breathtaking great room. The core of this residence is graced by an extraordinary floating fireplace, adorned with floor-to-ceiling faux marble, transcending the ambiance to unparalleled heights. Carefully handpicked enhancements have been thoughtfully assembled exclusively for you, encompassing the lanai, heightened basement ceilings, pristine 48" white cabinets, an expanded island, and an enriched recessed lighting ensemble. Unmissable are the contemporary spindles, artistically displayed in the foyer and great room, establishing a remarkable focal point. Rest assured, our unwavering commitment to excellence extends to every facet of this abode. Our distinct standard features will leave you awe-inspired, spanning from resplendent granite countertops to the finest timber floors and exceptional ceramic embellishments. Exemplary craftsmanship shines through with bespoke woodwork that introduces an element of sophistication to each and every room. At LoChirco Homes, we recognize that your envisioned home merits the ultimate finishing touches. This is why we extend an invitation to our cutting-edge design center, where our adept interior designers will expertly steer you in customizing your home to harmonize with your distinctive preferences. Join the esteemed circle of the LoChirco family of esteemed clients, where we uphold the utmost standards of integrity in construction. We construct homes that mirror your aspirations and evolve into a cherished haven for you and your family!
Home Details
Home Type
- Single Family
Est. Annual Taxes
Year Built
- Built in 2023
Lot Details
- 8,712 Sq Ft Lot
- Lot Dimensions are 130x70x130x70
HOA Fees
- $38 Monthly HOA Fees
Parking
- 3 Car Attached Garage
Home Design
- Colonial Architecture
- Brick Exterior Construction
- Poured Concrete
- Asphalt Roof
- Stone Siding
Interior Spaces
- 3,005 Sq Ft Home
- 2-Story Property
- Recessed Lighting
- Great Room with Fireplace
- Unfinished Basement
- Sump Pump
- Disposal
Bedrooms and Bathrooms
- 4 Bedrooms
Outdoor Features
- Enclosed Patio or Porch
- Terrace
Location
- Ground Level Unit
Utilities
- Forced Air Heating and Cooling System
- Heating System Uses Natural Gas
- Natural Gas Water Heater
Listing and Financial Details
- Home warranty included in the sale of the property
- Assessor Parcel Number 0820300017189
Community Details
Overview
- Fvpm01@Gmail.Com Association, Phone Number (586) 731-0100
- Monarch Estates Condo Subdivision
Amenities
- Laundry Facilities
Map
Home Values in the Area
Average Home Value in this Area
Tax History
| Year | Tax Paid | Tax Assessment Tax Assessment Total Assessment is a certain percentage of the fair market value that is determined by local assessors to be the total taxable value of land and additions on the property. | Land | Improvement |
|---|---|---|---|---|
| 2025 | $7,664 | $306,100 | $0 | $0 |
| 2024 | $63 | $292,500 | $0 | $0 |
| 2023 | $1,349 | $70,500 | $0 | $0 |
Property History
| Date | Event | Price | List to Sale | Price per Sq Ft | Prior Sale |
|---|---|---|---|---|---|
| 01/29/2024 01/29/24 | Sold | $690,000 | -1.0% | $230 / Sq Ft | View Prior Sale |
| 10/10/2023 10/10/23 | For Sale | $697,000 | -- | $232 / Sq Ft |
Purchase History
| Date | Type | Sale Price | Title Company |
|---|---|---|---|
| Warranty Deed | $100,000 | First American Title | |
| Warranty Deed | $65,000 | None Listed On Document |
Mortgage History
| Date | Status | Loan Amount | Loan Type |
|---|---|---|---|
| Previous Owner | $655,500 | New Conventional |
Source: Realcomp
MLS Number: 20230061028
APN: 20-08-20-351-189
- Chandler Plan at Monarch Estates
- Kirkwood Plan at Monarch Estates
- Innsbrook Loft Plan at Monarch Estates
- Marisa II Plan at Monarch Estates
- Innsbrook III Plan at Monarch Estates
- Charlotte II Plan at Monarch Estates
- Laura Plan at Monarch Estates
- Village Manor II Plan at Monarch Estates
- Galaxy Plan at Monarch Estates
- 49001 Wingfield Dr
- 16777 Trajan Ln Unit 252
- 16856 Trajan Ln Unit 248
- 16809 Trajan Ln Unit 253
- 49806 Bingham Ln
- 48711 Cross Creek Dr
- 16089 Diamante Dr
- 17736 Joseph Dr
- 16818 Glenhurst Dr
- 17662 Port Salem Dr Unit 44
- 49954 Willowood Dr
- 50299 Highpoint Ct Unit 261
- 48540 W Parc Cir
- 49421 Hayes Rd
- 49633 Hayes Rd
- 14931 Patterson Dr
- 50531 Princeton Dr
- 46225 Cavalier Dr Unit 54
- 46124 Allenton Dr Unit 22
- 14973 Milan Ct
- 45898 Grant Ct
- 16832 Kensington Dr Unit 28
- 14441 23 Mile Rd
- 45538 Warwick Dr Unit 54
- 46275 Lakeside Park Dr
- 45255 Northport Dr
- 15721 Huntcliff Dr
- 15803 Balfour Dr
- 45865 Valenti Blvd
- 14834 Lakeside Blvd N
- 45678 Kennedy Ave Unit 4







