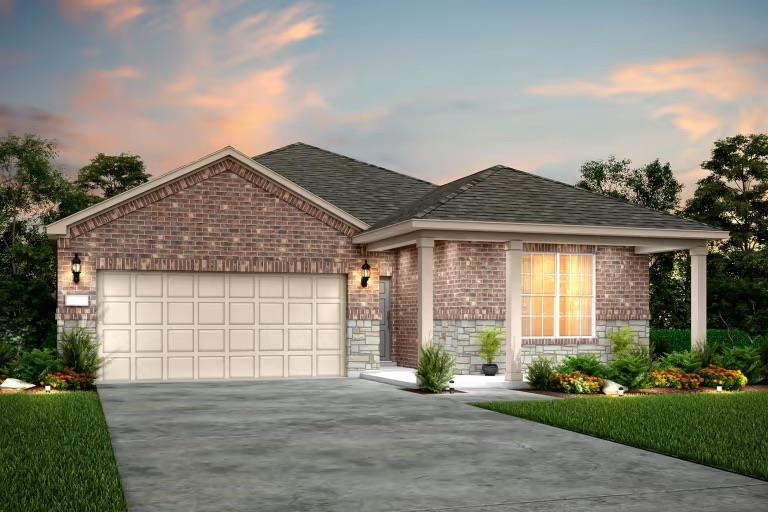
Highlights
- Eat-In Gourmet Kitchen
- Open Floorplan
- Covered Patio or Porch
- View of Trees or Woods
- Quartz Countertops
- Breakfast Area or Nook
About This Home
As of July 2025NEW CONSTRUCTION BY PULTE HOMES! Available Aug 2025! The Parker pays attention to every detail, from the open-concept kitchen with large island to the spacious owner's suite with a private bath. The secondary bathrooms are perfect for your growing family, set away from the main living area. Optional unique touches can help you create the home you've always dreamed of.
Last Agent to Sell the Property
ERA Experts Brokerage Phone: (512) 270-4765 License #0324930 Listed on: 05/20/2025
Home Details
Home Type
- Single Family
Est. Annual Taxes
- $1,936
Year Built
- Built in 2025 | Under Construction
Lot Details
- 5,998 Sq Ft Lot
- Lot Dimensions are 50 x 120
- Northwest Facing Home
- Privacy Fence
- Wood Fence
- Back Yard Fenced
- Interior Lot
- Sprinkler System
- Property is in excellent condition
HOA Fees
- $33 Monthly HOA Fees
Parking
- 2 Car Attached Garage
- Front Facing Garage
- Garage Door Opener
Home Design
- Brick Exterior Construction
- Slab Foundation
- Shingle Roof
- Composition Roof
- Masonry Siding
- HardiePlank Type
- Stone Veneer
Interior Spaces
- 1,642 Sq Ft Home
- 1-Story Property
- Open Floorplan
- Wired For Data
- Ceiling Fan
- Recessed Lighting
- Double Pane Windows
- Blinds
- Window Screens
- Dining Room
- Views of Woods
Kitchen
- Eat-In Gourmet Kitchen
- Breakfast Area or Nook
- Open to Family Room
- Built-In Oven
- Gas Cooktop
- Microwave
- Dishwasher
- Stainless Steel Appliances
- Kitchen Island
- Quartz Countertops
- Disposal
Flooring
- Carpet
- Tile
- Vinyl
Bedrooms and Bathrooms
- 3 Main Level Bedrooms
- Walk-In Closet
- 2 Full Bathrooms
- Double Vanity
- Walk-in Shower
Home Security
- Smart Home
- Fire and Smoke Detector
Accessible Home Design
- No Interior Steps
Outdoor Features
- Covered Patio or Porch
- Rain Gutters
Schools
- Lagos Elementary School
- Manor Middle School
- Manor High School
Utilities
- Central Heating and Cooling System
- Vented Exhaust Fan
- Heating System Uses Natural Gas
- Underground Utilities
- ENERGY STAR Qualified Water Heater
- High Speed Internet
- Phone Available
- Cable TV Available
Listing and Financial Details
- Assessor Parcel Number 02316211070000
Community Details
Overview
- Association fees include common area maintenance
- Lagos Association
- Built by Pulte Homes
- Lagos Subdivision
Amenities
- Common Area
- Community Mailbox
Recreation
- Trails
Ownership History
Purchase Details
Home Financials for this Owner
Home Financials are based on the most recent Mortgage that was taken out on this home.Similar Homes in Manor, TX
Home Values in the Area
Average Home Value in this Area
Purchase History
| Date | Type | Sale Price | Title Company |
|---|---|---|---|
| Special Warranty Deed | -- | Pulte Title Agency |
Mortgage History
| Date | Status | Loan Amount | Loan Type |
|---|---|---|---|
| Open | $348,570 | FHA |
Property History
| Date | Event | Price | Change | Sq Ft Price |
|---|---|---|---|---|
| 07/25/2025 07/25/25 | Sold | -- | -- | -- |
| 06/11/2025 06/11/25 | Pending | -- | -- | -- |
| 05/20/2025 05/20/25 | Price Changed | $369,990 | -1.3% | $225 / Sq Ft |
| 05/20/2025 05/20/25 | For Sale | $375,000 | -- | $228 / Sq Ft |
Tax History Compared to Growth
Tax History
| Year | Tax Paid | Tax Assessment Tax Assessment Total Assessment is a certain percentage of the fair market value that is determined by local assessors to be the total taxable value of land and additions on the property. | Land | Improvement |
|---|---|---|---|---|
| 2025 | $1,936 | $75,000 | $75,000 | -- |
| 2023 | $1,936 | $30,000 | $30,000 | -- |
Agents Affiliated with this Home
-
Matt Menard

Seller's Agent in 2025
Matt Menard
ERA Experts
(512) 947-8787
114 in this area
2,305 Total Sales
-
Tammy Davison
T
Buyer's Agent in 2025
Tammy Davison
Compass RE Texas, LLC
(512) 888-8161
2 in this area
69 Total Sales
Map
Source: Unlock MLS (Austin Board of REALTORS®)
MLS Number: 5696713
APN: 967265
- 16921 Santiaguillo Trace
- 16900 Santiaguillo Trace
- 13501 Cerro Castellan Trace
- 13417 Cerro Castellan Trace
- 13404 Lapoynor St
- 16817 CateMacO Walk
- 16812 CateMacO Walk
- 13328 Lapoynor St
- 16820 CateMacO Walk
- 13320 Lapoynor St
- 13312 Lapoynor St
- 16724 Santiaguillo Trace
- 12104 Bacalar Bend
- 13317 Coba Way
- 16825 Hamilton Point Cir
- 13104 Cerro Castellan Trace
- Albany Plan at Lagos
- Keller Plan at Lagos
- Burnet Plan at Lagos
- Sandalwood Plan at Lagos
