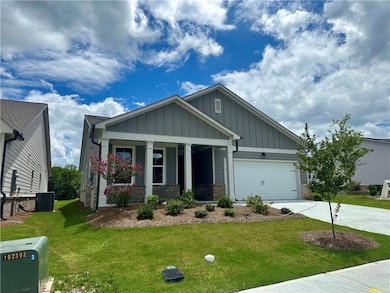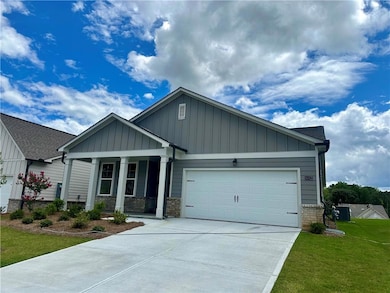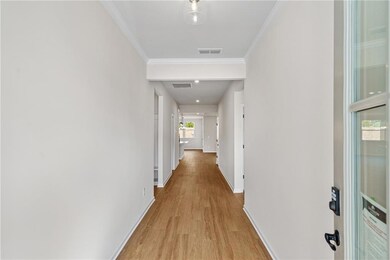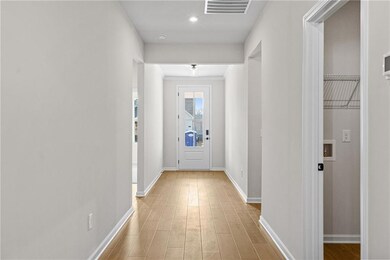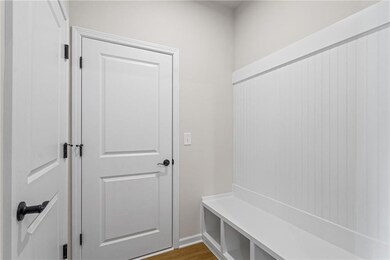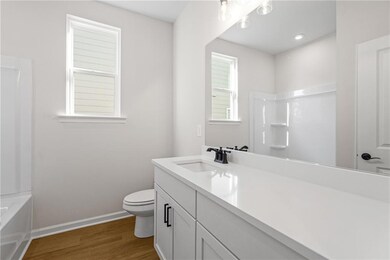1692 Juniper Berry Way Loganville, GA 30052
Estimated payment $2,872/month
Highlights
- Open-Concept Dining Room
- Gated Community
- Clubhouse
- New Construction
- Craftsman Architecture
- Rural View
About This Home
Move-in ready Edison B in Kelly Preserve's gated community! This stunning 3-bedroom, 2-bathroom ranch showcases 2,001 square feet of luxury living with premium upgrades throughout. The gourmet kitchen features gorgeous quartz countertops and convenient pot filler, perfect for culinary enthusiasts.
Elegant design details include tray ceilings in both the living room and primary suite, beautiful LVP flooring, and a striking linear fireplace with mantle and shiplap accent. The thoughtful mudroom with bench provides perfect organization space.
The open-concept layout flows seamlessly from kitchen to dining and living areas, extending to a spacious covered patio. The isolated primary suite offers privacy and boasts an oversized closet with convenient laundry access, plus a luxurious zero-entry shower in the primary bath.
Kelly Preserve residents enjoy resort-style amenities including pool and clubhouse, and nature reserve.
Schedule a visit today during these convenient visiting hours: Visiting Hours: Mon., Tues., Thurs., Fri., Sat. - 10am - 6pm; Wed and Sun - 1pm- 6pm
Home Details
Home Type
- Single Family
Year Built
- Built in 2025 | New Construction
Lot Details
- 6,098 Sq Ft Lot
- Lot Dimensions are 50x120
- Property fronts a state road
- Landscaped
- Level Lot
- Private Yard
- Back and Front Yard
HOA Fees
- $145 Monthly HOA Fees
Parking
- 2 Car Attached Garage
- Parking Accessed On Kitchen Level
- Front Facing Garage
- Garage Door Opener
- Driveway
Home Design
- Craftsman Architecture
- Ranch Style House
- Modern Architecture
- Slab Foundation
- Composition Roof
- Cement Siding
- Brick Front
Interior Spaces
- 2,001 Sq Ft Home
- Ceiling height of 9 feet on the main level
- Factory Built Fireplace
- Self Contained Fireplace Unit Or Insert
- Fireplace With Glass Doors
- Electric Fireplace
- Double Pane Windows
- Insulated Windows
- Entrance Foyer
- Family Room with Fireplace
- Open-Concept Dining Room
- Formal Dining Room
- Rural Views
Kitchen
- Open to Family Room
- Breakfast Bar
- Double Oven
- Electric Oven
- Gas Cooktop
- Range Hood
- Microwave
- Dishwasher
- Solid Surface Countertops
- Disposal
Flooring
- Carpet
- Ceramic Tile
- Vinyl
Bedrooms and Bathrooms
- 3 Main Level Bedrooms
- Walk-In Closet
- 2 Full Bathrooms
- Dual Vanity Sinks in Primary Bathroom
- Shower Only
Laundry
- Laundry Room
- Laundry on main level
- Electric Dryer Hookup
Home Security
- Carbon Monoxide Detectors
- Fire and Smoke Detector
Outdoor Features
- Covered Patio or Porch
- Rain Gutters
Location
- Property is near schools
- Property is near shops
Schools
- Magill Elementary School
- Grace Snell Middle School
- South Gwinnett High School
Utilities
- Central Heating and Cooling System
- Heating System Uses Natural Gas
- 110 Volts
- Gas Water Heater
- Phone Available
- Cable TV Available
Listing and Financial Details
- Home warranty included in the sale of the property
- Tax Lot 43
- Assessor Parcel Number R5067 323
Community Details
Overview
- $1,800 Initiation Fee
- Kelly Preserve Subdivision
Amenities
- Clubhouse
Recreation
- Community Pool
- Trails
Security
- Card or Code Access
- Gated Community
Map
Home Values in the Area
Average Home Value in this Area
Property History
| Date | Event | Price | List to Sale | Price per Sq Ft |
|---|---|---|---|---|
| 09/12/2025 09/12/25 | Price Changed | $434,900 | -0.7% | $217 / Sq Ft |
| 09/09/2025 09/09/25 | For Sale | $437,822 | -- | $219 / Sq Ft |
Source: First Multiple Listing Service (FMLS)
MLS Number: 7646307
- 1762 Juniper Berry Way
- 1693 Juniper Berry Way
- 1610 Savoy Way
- 1540 Savory Way
- 3614 Arrow Root Cir
- 1772 Juniper Berry Way
- The Edison C Plan at Kelly Preserve
- The Dawson C Plan at Kelly Preserve
- The Glenwood D Plan at Kelly Preserve
- The Daphne A Plan at Kelly Preserve
- 1621 Savory Way
- 3564 Arrow Root Cir
- 1601 Savory Way
- 1535 Summit Pond Cir Unit 8
- 3395 Summit Place Dr
- 3417 Summit Glen Dr
- 3487 Temple Ridge Ct SW
- 3551 Stephens Creek Place
- 3561 Stephens Creek Place
- 1917 Summit Creek Way
- 1807 Summit Creek Way
- 3267 Summit Glen Dr Unit 6
- 3285 Summit Pl Dr
- 2175 Red Rose Ln
- 2062 Red Rose Ln
- 1617 Preserve Park Dr
- 1722 Preserve Creek Way Unit 3
- 1684 Summit Pl Way
- 1684 Summit Place Way
- 1977 Preserve Creek Way
- 1561 Rose Garden Ln
- 1835 Red Rose Ln
- 3600 Cattle Field X-Ing
- 3808 Summer Leigh Ct
- 1881 Rose Garden Ln

