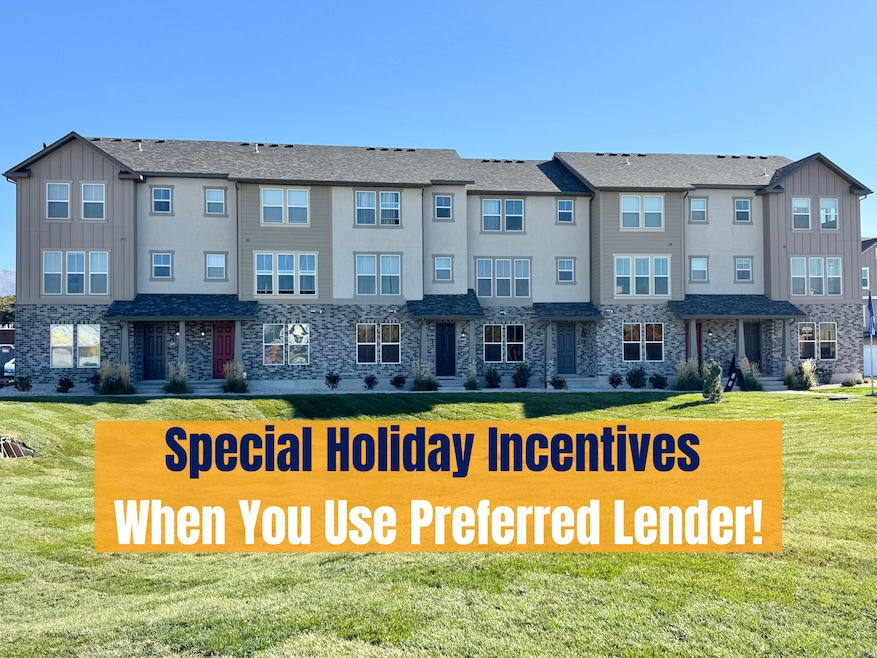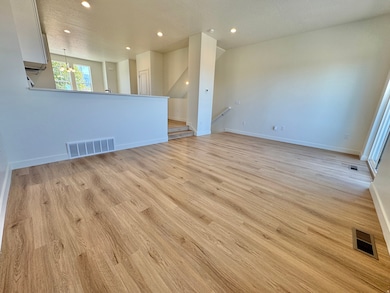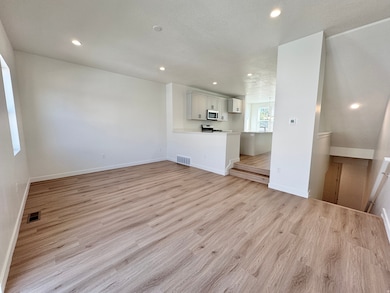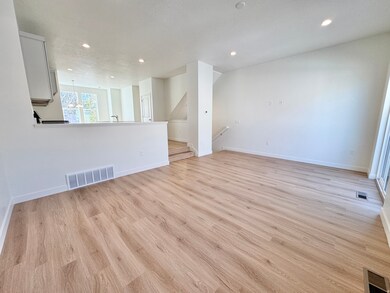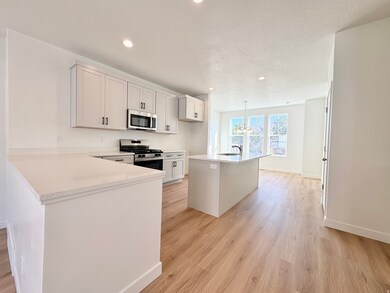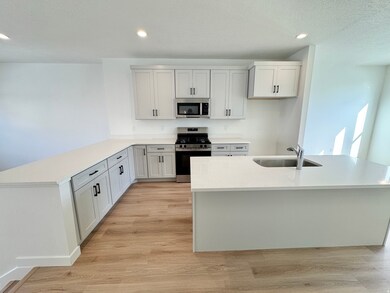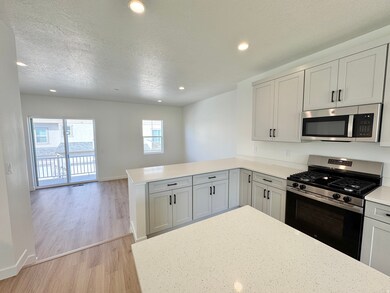1692 N 1600 W Layton, UT 84041
Estimated payment $2,851/month
Highlights
- Landscaped
- 2 Car Garage
- 1-minute walk to Vae View Park
- Central Heating and Cooling System
- Carpet
About This Home
Highbridge floor plan with open layout, 3-bed, 2.5-bath, large primary suite, and unfinished flex room, perfect for an office, gym, or 4th bedroom. Prime location near Hill AFB, I-15, shopping, dining, Lagoon, and scenic trails. Community park just steps away! Qualifies for the $20K Utah Housing Grant + Special Incentive when you use our preferred lender. Contact me to learn more!
Listing Agent
Michael Dominguez
Holmes Homes Realty License #12759249 Listed on: 11/08/2025
Open House Schedule
-
Friday, November 28, 20251:00 to 4:00 pm11/28/2025 1:00:00 PM +00:0011/28/2025 4:00:00 PM +00:00Add to Calendar
-
Saturday, November 29, 202511:00 am to 4:00 pm11/29/2025 11:00:00 AM +00:0011/29/2025 4:00:00 PM +00:00Add to Calendar
Townhouse Details
Home Type
- Townhome
Year Built
- Built in 2025
Lot Details
- 871 Sq Ft Lot
- Landscaped
HOA Fees
- $195 Monthly HOA Fees
Parking
- 2 Car Garage
Home Design
- Brick Exterior Construction
- Stone Siding
Interior Spaces
- 1,887 Sq Ft Home
- 3-Story Property
- Carpet
Bedrooms and Bathrooms
- 3 Bedrooms
Schools
- Vae View Elementary School
- North Layton Middle School
- Layton High School
Utilities
- Central Heating and Cooling System
- Natural Gas Connected
- Sewer Paid
Listing and Financial Details
- Home warranty included in the sale of the property
Community Details
Overview
- Association fees include sewer, trash, water
- Mihi Management Association, Phone Number (801) 835-2403
Recreation
- Snow Removal
Pet Policy
- Pets Allowed
Map
Home Values in the Area
Average Home Value in this Area
Property History
| Date | Event | Price | List to Sale | Price per Sq Ft |
|---|---|---|---|---|
| 11/08/2025 11/08/25 | For Sale | $422,900 | -- | $224 / Sq Ft |
Source: UtahRealEstate.com
MLS Number: 2122015
- 1688 N 1600 W Unit 125
- 1682 N 1600 W
- 1678 N 1600 W
- Highbridge 3 Plan at Layton Towns on Main - Townhomes
- Highbridge 1 Plan at Layton Towns on Main - Townhomes
- Midtown Plan at Layton Towns on Main - Townhomes
- Cityline 1 Plan at Layton Towns on Main - Townhomes
- Cityline 2 Plan at Layton Towns on Main - Townhomes
- 1664 N 1600 W
- 1658 N 1600 St W
- 1654 N 1600 W
- 1652 N 1600 St W
- 1650 N Main St Unit 126
- 1740 N 1600 W Unit 116
- 1748 N 1600 W
- 1598 N Main St
- 1591 N Marilyn Dr
- 1574 W 1920 N
- 1456 Scott Cir
- 1493 Marilyn Dr
- 1600 N 1575 W
- 1560 N Main St
- 1447 N Main St
- 1125 N Main St
- 1660 S 1000 E
- 1200 S 1500
- 1300 S 1800 E
- 935 E Chris Cir
- 1321 N 2325 W
- 2013 W 950 N
- 1150 W 825 N
- 1100 S 2000 E
- 1342 S 950 E
- 1729 N Alder St Unit NW Bedroom
- 1729 N Alder St Unit NW Bedroom
- 540 W 1425 N
- 1978 S 650 E
- 2179 N 525 W
- 2185 N 525 W
- 900 S 1500 E
