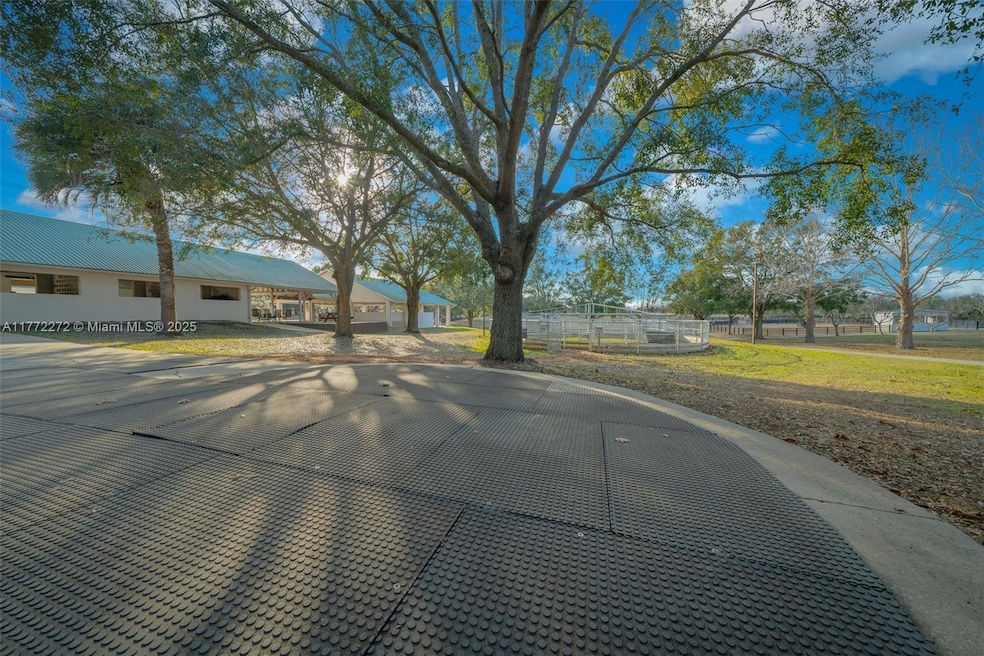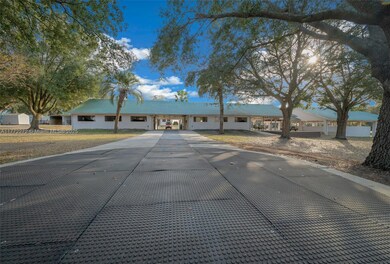16921 SE 19th Ct Summerfield, FL 34491
Estimated payment $14,868/month
Highlights
- Barn or Stable
- Room in yard for a pool
- Vaulted Ceiling
- Horses Allowed in Community
- Deck
- Wood Flooring
About This Home
Located in southern Marion County, only 15 minutes from the Florida Horse Park and I-75, 30 min from WEC and close to the Villages. This property is ready to go to work with upgrades including fencing with CenFlex, 2 Concrete Barns with a total of 20 stalls, 4 additional wood barns (two are 12 x 24 and two 12x12) with 6 additional stalls designed for overflow or isolation, creating a total of 26 stalls across all barns. Among equestrian amenities are Covered Round Pen with a little sitting area on either side, ideal for observing training or giving lessons in any weather and a Horse Walker for cooling down or low-impact exercise. The 9 paddocks are spacious and well maintained, equipped with automatic waterers, ensuring horses stay hydrated & comfortable. Entertainment area outdoor kitchen
Home Details
Home Type
- Single Family
Est. Annual Taxes
- $12,179
Year Built
- Built in 1998
Lot Details
- East Facing Home
- Fenced
- Property is zoned A1
Parking
- 2 Car Attached Garage
- Automatic Garage Door Opener
- Driveway
- Paver Block
- Open Parking
Home Design
- Aluminum Roof
- Stucco Exterior
Interior Spaces
- 2-Story Property
- Built-In Features
- Vaulted Ceiling
- Family Room
- Combination Kitchen and Dining Room
- Wood Flooring
- Fire and Smoke Detector
- Property Views
Kitchen
- Breakfast Area or Nook
- Eat-In Kitchen
- Electric Range
- Microwave
Bedrooms and Bathrooms
- 3 Bedrooms
- Main Floor Bedroom
- Primary Bedroom Upstairs
- Split Bedroom Floorplan
- Walk-In Closet
- 2 Full Bathrooms
- Shower Only
Laundry
- Laundry in Utility Room
- Dryer
- Washer
- Laundry Tub
Outdoor Features
- Room in yard for a pool
- Deck
- Exterior Lighting
- Shed
Farming
- Center Aisle Barn
- Barn Office
- Feed Room
- Fly Spray System
Horse Facilities and Amenities
- Equestrian Lounge Area
- Washer Dryer Hookup For Equestrian Use
- Boarding Allowed
- Horses Allowed On Property
- Paddocks
- Tack Room
- Barn or Stable
- Covered Riding Ring
- Stables
- Riding Ring
Utilities
- Central Heating and Cooling System
- Well
- Electric Water Heater
- Water Softener is Owned
- Septic Tank
Listing and Financial Details
- Assessor Parcel Number 44805-003-00
Community Details
Overview
- No Home Owners Association
- Farm Subdivision
Recreation
- Horses Allowed in Community
Map
Home Values in the Area
Average Home Value in this Area
Tax History
| Year | Tax Paid | Tax Assessment Tax Assessment Total Assessment is a certain percentage of the fair market value that is determined by local assessors to be the total taxable value of land and additions on the property. | Land | Improvement |
|---|---|---|---|---|
| 2024 | $12,180 | $715,975 | -- | -- |
| 2023 | $11,279 | $650,886 | $0 | $0 |
| 2022 | $9,933 | $591,715 | $250,740 | $340,975 |
| 2021 | $4,697 | $295,512 | $0 | $0 |
| 2020 | $4,704 | $293,870 | $0 | $0 |
| 2019 | $4,704 | $291,024 | $0 | $0 |
| 2018 | $4,420 | $284,533 | $0 | $0 |
| 2017 | $4,412 | $282,971 | $0 | $282,971 |
| 2016 | $4,460 | $281,700 | $0 | $0 |
| 2015 | $4,511 | $277,834 | $0 | $0 |
| 2014 | $4,119 | $269,431 | $0 | $0 |
Property History
| Date | Event | Price | Change | Sq Ft Price |
|---|---|---|---|---|
| 06/14/2025 06/14/25 | Price Changed | $2,600,000 | -7.1% | $1,169 / Sq Ft |
| 03/25/2025 03/25/25 | For Sale | $2,800,000 | +273.3% | $1,258 / Sq Ft |
| 03/17/2021 03/17/21 | Price Changed | $750,000 | +3.4% | $213 / Sq Ft |
| 03/15/2021 03/15/21 | Sold | $725,000 | 0.0% | $206 / Sq Ft |
| 03/12/2021 03/12/21 | Sold | $725,000 | -3.3% | $326 / Sq Ft |
| 02/10/2021 02/10/21 | Pending | -- | -- | -- |
| 01/28/2021 01/28/21 | Pending | -- | -- | -- |
| 09/28/2020 09/28/20 | For Sale | $750,000 | 0.0% | $337 / Sq Ft |
| 08/24/2020 08/24/20 | Price Changed | $750,000 | -1.3% | $213 / Sq Ft |
| 04/09/2020 04/09/20 | For Sale | $760,000 | -- | $215 / Sq Ft |
Purchase History
| Date | Type | Sale Price | Title Company |
|---|---|---|---|
| Interfamily Deed Transfer | -- | None Available | |
| Warranty Deed | $725,000 | Freedom T&E Co Llc | |
| Interfamily Deed Transfer | -- | None Available | |
| Warranty Deed | $875,000 | Weston Professional Title Gr |
Mortgage History
| Date | Status | Loan Amount | Loan Type |
|---|---|---|---|
| Previous Owner | $85,000 | Unknown | |
| Previous Owner | $612,500 | Purchase Money Mortgage |
Source: MIAMI REALTORS® MLS
MLS Number: A11772272
APN: 44805-003-00
- 16650 SE 23rd Ave
- 16612 SE 25th Ave
- 16948 SE 19th Ct
- 17130 SE 19th Ct
- 2570 SE Highway 42
- 0 SE 173rd St Unit MFRG5101433
- 17401 S Highway 475
- 2645 SE 162nd Place Rd
- 2209 SE 178th St
- 17500 SE 30th Ave
- 17540 SE 30th Ave
- 17749 SE 28th Ct
- 1631 SE 178th Ln
- 17693 SE 30th Ave
- 395 SE 160th St
- 16369 SE 36th Ave
- 13768 County Road 475
- 300 SE Highway 42
- 2051 SE 155th St
- 15353 S Highway 475
- 16358 S Hwy 475
- 17909 SE 30th Ave
- 4012 SE 150th St
- 529 Marion Oaks Ln
- 525 Marion Oaks Ln
- 16262 SW 21st Terrace Rd
- 15755 SW 19th Terrace
- 2365 SW 168th Loop
- 2270 SW 169 Place
- 16659 SW 21st Avenue Rd
- 15944 SW 23rd Court Rd
- 3392 SE 138th St
- 3611 SE 138th Place
- 2427 SW 168th Loop
- 3612 SE 138th St
- 3636 SE 138th St
- 15481 SW 22nd Court Rd
- 2275 SW 167th Place
- 209 Marion Oaks Manor
- 2412 SW 163rd Place







