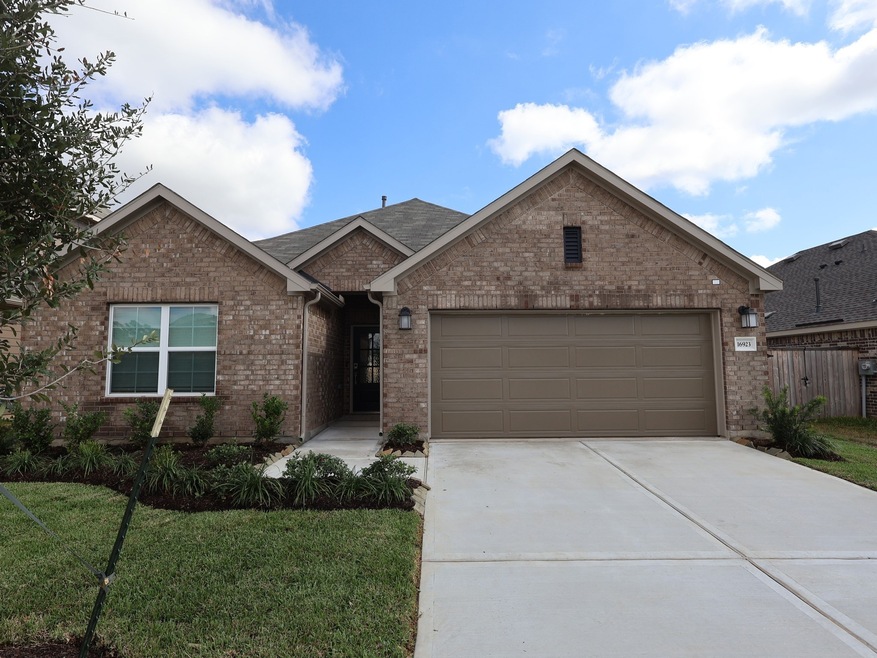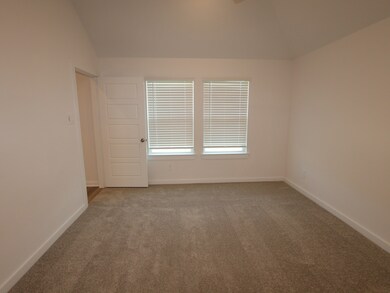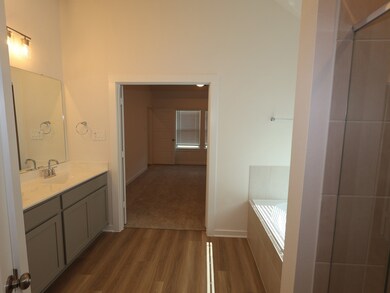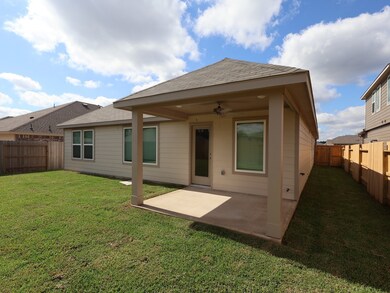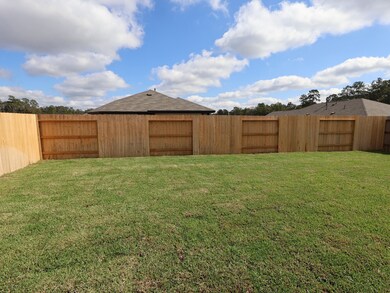16923 Pin Cherry Leaf Dr New Caney, TX 77357
Estimated payment $1,806/month
Highlights
- Under Construction
- Deck
- High Ceiling
- Home Energy Rating Service (HERS) Rated Property
- Traditional Architecture
- Covered Patio or Porch
About This Home
New home in New Caney in the Pinewood Grand at Grand Texas. This beautiful home is the Pizarro plan, featuring 4 bedrooms, 3 baths, and 2040 sq ft. It boasts a stunning open-concept layout, a warm and inviting interior, and high, sloped ceilings, making it perfect for entertaining. The spacious living areas, including the kitchen, dining, and family room, are great for gatherings of all sizes. The foyer leads to three additional bedrooms and bathrooms, while the flex room is perfect for a home office. The owner's suite features a bay window with ample space and natural lighting. The owner's bathroom is a luxurious space to enjoy and relax, complete with a walk-in shower, soaking tub, double sink, and an enclosed toilet room. The covered patio is perfect for enjoying your private backyard. Take advantage of this fantastic opportunity! Contact us today to schedule a viewing!
Home Details
Home Type
- Single Family
Est. Annual Taxes
- $661
Year Built
- Built in 2025 | Under Construction
Lot Details
- 6,603 Sq Ft Lot
- West Facing Home
- Back Yard Fenced
HOA Fees
- $50 Monthly HOA Fees
Parking
- 2 Car Attached Garage
Home Design
- Traditional Architecture
- Brick Exterior Construction
- Slab Foundation
- Composition Roof
Interior Spaces
- 2,040 Sq Ft Home
- 1-Story Property
- High Ceiling
- Ceiling Fan
- Family Room Off Kitchen
- Combination Kitchen and Dining Room
- Utility Room
- Washer and Electric Dryer Hookup
Kitchen
- Walk-In Pantry
- Gas Oven
- Gas Range
- Microwave
- Dishwasher
- Kitchen Island
- Disposal
Flooring
- Vinyl Plank
- Vinyl
Bedrooms and Bathrooms
- 4 Bedrooms
- 3 Full Bathrooms
- Double Vanity
- Soaking Tub
- Bathtub with Shower
- Separate Shower
Home Security
- Security System Owned
- Fire and Smoke Detector
Eco-Friendly Details
- Home Energy Rating Service (HERS) Rated Property
- ENERGY STAR Qualified Appliances
- Energy-Efficient Windows with Low Emissivity
- Energy-Efficient Insulation
- Energy-Efficient Thermostat
- Ventilation
Outdoor Features
- Deck
- Covered Patio or Porch
Schools
- Timber Lakes Elementary School
- Splendora Junior High
- Splendora High School
Utilities
- Central Heating and Cooling System
- Heating System Uses Gas
- Programmable Thermostat
Community Details
- King Property Management Association, Phone Number (713) 956-1995
- Built by M/I Homes
- Pinewood At Grand Texas Subdivision
Map
Home Values in the Area
Average Home Value in this Area
Tax History
| Year | Tax Paid | Tax Assessment Tax Assessment Total Assessment is a certain percentage of the fair market value that is determined by local assessors to be the total taxable value of land and additions on the property. | Land | Improvement |
|---|---|---|---|---|
| 2025 | $661 | $35,000 | $35,000 | -- |
| 2024 | -- | $35,000 | $35,000 | -- |
Property History
| Date | Event | Price | List to Sale | Price per Sq Ft |
|---|---|---|---|---|
| 10/28/2025 10/28/25 | Price Changed | $324,990 | -1.5% | $159 / Sq Ft |
| 10/21/2025 10/21/25 | Price Changed | $329,990 | -1.5% | $162 / Sq Ft |
| 10/09/2025 10/09/25 | Price Changed | $334,990 | -0.9% | $164 / Sq Ft |
| 10/03/2025 10/03/25 | Price Changed | $337,990 | -0.9% | $166 / Sq Ft |
| 08/20/2025 08/20/25 | Price Changed | $340,990 | -2.3% | $167 / Sq Ft |
| 08/09/2025 08/09/25 | Price Changed | $348,990 | +0.9% | $171 / Sq Ft |
| 07/18/2025 07/18/25 | For Sale | $345,990 | -- | $170 / Sq Ft |
Source: Houston Association of REALTORS®
MLS Number: 64899060
APN: 7987-08-01500
- 16919 Pin Cherry Leaf Dr
- 17085 Pinewood Branch Dr
- 17105 Pinewood Branch Dr
- 17109 Pinewood Branch Dr
- 17106 Pinewood Branch Dr
- 17129 Pinewood Branch Dr
- 17133 Pinewood Branch Dr
- 17110 Pinewood Branch Dr
- 17137 Pinewood Branch Dr
- 22543 Pagoda Dogwood Branch Dr
- 22664 Hackberry Leaf Dr
- 22656 Hackberry Leaf Dr
- 22648 Hackberry Leaf Dr
- 22648 Hackberry Ln
- 22644 Hackberry Leaf Dr
- 22644 Hackberry Ln
- 22632 Hackberry Ln
- 22632 Hackberry Leaf Dr
- 22438 Douglas Ct
- 22128 Juniper Crossing Dr
- 16551 Plum Bark Dr
- 16626 Trembling Aspen Ln
- 16714 Largetooth Aspen Ln
- 22039 Juniper Crossing Dr
- 22035 Juniper Crossing Dr
- 17599 Longwood Trce Ln
- 21624 Elmheart Dr
- 18473 Railroad Ave
- 25423 Roping Pen Rd
- 21455 Carosella Dr
- 21431 Carosella Dr
- 22491 Kinley St
- 21317 Carosella Dr
- 21567 Casavatore Dr
- 18768 Kelly Meadows Ln
- 18522 Tre Croci Dr
- 23625 Alder Branch Ln
- 21307 Bianchi Ct
