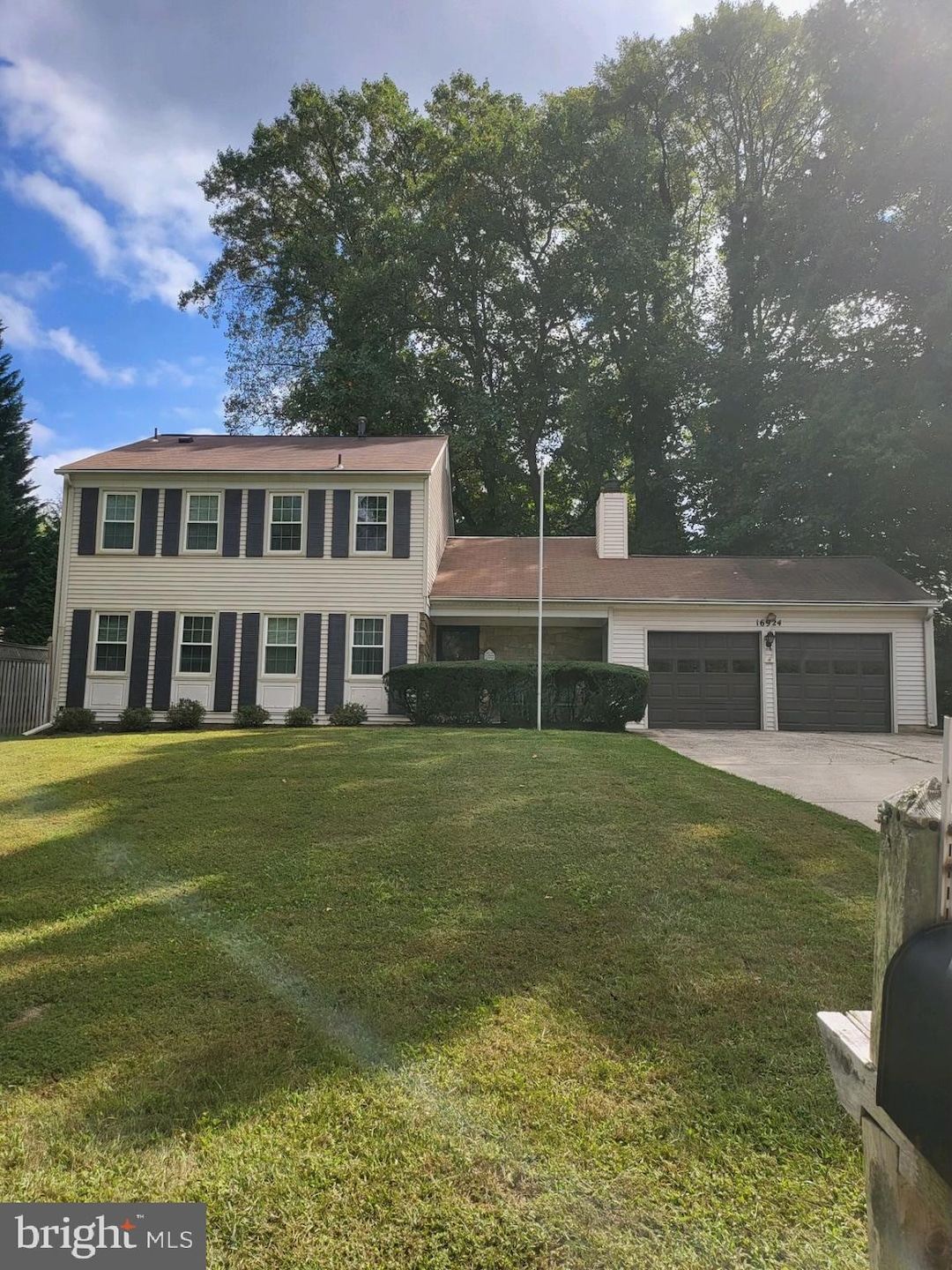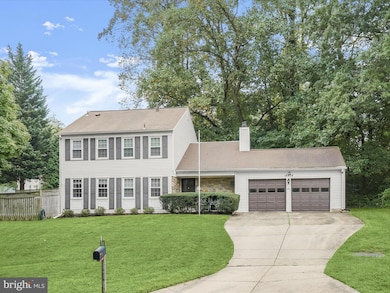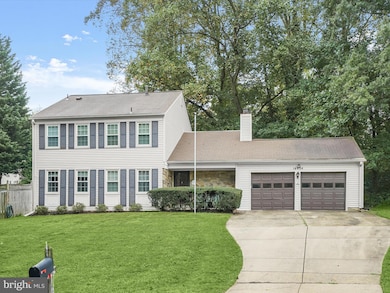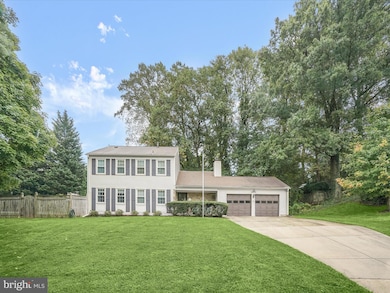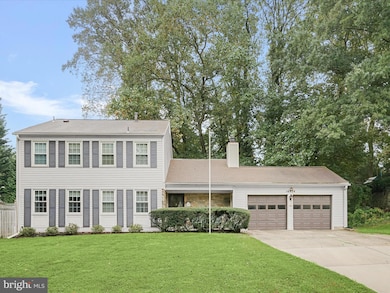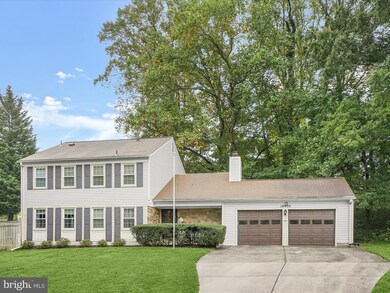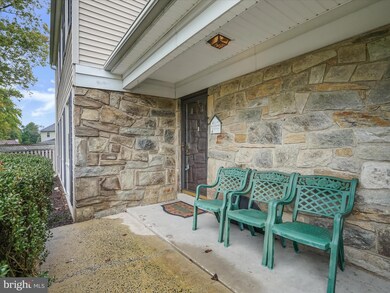
16924 Briardale Rd Derwood, MD 20855
Highlights
- In Ground Pool
- 0.35 Acre Lot
- Wood Flooring
- Candlewood Elementary School Rated A
- Colonial Architecture
- No HOA
About This Home
As of November 2024Classic colonial in the popular and conveniently located neighborhood of Redland Station. This 4-bedroom, 2.5 bath home has a modern floorplan and a large 2-car garage. This home presents a rare opportunity to update and renovate your home to reflect your style and preference! An entry foyer welcomes you to the home, and opens to the spacious living room with a picture window and views of the back yard, and features a sunken conversation pit complete with a gas fireplace which provides warm ambiance for cozy gatherings. A wonderful mid-century modern touch! A dining room includes a sliding door that opens to the back yard and is adjacent to the kitchen. The table-space kitchen has new flooring and gets plenty of natural light from the sliding door that opens to the side yard with the large inground swimming pool to make those hot summer days more pleasant! Off the kitchen, is a family room to enjoy relaxing, watching movies or playing games. The upper level features a primary suite with full bath, and 3 additional bedrooms which share a full bath in the hall. The unfinished basement presents another opportunity to craft the space to fit your needs. A fabulous location, minutes to I-270 and the ICC for easy travel throughout the area; in addition to the Shady Grove Metro Station which is close by. Blueberry Hill Park & Playground is located in the neighborhood, but Rock Creek Regional Park and Lake Needwood Park are also close by for hiking, biking and outdoor enjoyment. Plenty of restaurants and shopping in several nearby malls, including the RIO Washingtonian shopping center! Welcome home.
Home Details
Home Type
- Single Family
Est. Annual Taxes
- $6,383
Year Built
- Built in 1972
Lot Details
- 0.35 Acre Lot
- Property is in good condition
- Property is zoned R200
Parking
- 2 Car Attached Garage
- Front Facing Garage
Home Design
- Colonial Architecture
- Block Foundation
- Frame Construction
- Shingle Roof
- Asphalt Roof
Interior Spaces
- Property has 3 Levels
- Fireplace With Glass Doors
- Gas Fireplace
- Entrance Foyer
- Family Room
- Living Room
- Dining Room
- Laundry Room
Flooring
- Wood
- Carpet
- Luxury Vinyl Tile
Bedrooms and Bathrooms
- 4 Bedrooms
Basement
- Basement Fills Entire Space Under The House
- Laundry in Basement
Utilities
- Forced Air Heating and Cooling System
- Natural Gas Water Heater
Additional Features
- Level Entry For Accessibility
- In Ground Pool
Community Details
- No Home Owners Association
- Redland Station Subdivision
Listing and Financial Details
- Tax Lot 6
- Assessor Parcel Number 160901489678
Ownership History
Purchase Details
Home Financials for this Owner
Home Financials are based on the most recent Mortgage that was taken out on this home.Similar Homes in Derwood, MD
Home Values in the Area
Average Home Value in this Area
Purchase History
| Date | Type | Sale Price | Title Company |
|---|---|---|---|
| Deed | $650,000 | Potomac Title |
Mortgage History
| Date | Status | Loan Amount | Loan Type |
|---|---|---|---|
| Open | $628,306 | FHA |
Property History
| Date | Event | Price | Change | Sq Ft Price |
|---|---|---|---|---|
| 11/29/2024 11/29/24 | Sold | $650,000 | -2.3% | $325 / Sq Ft |
| 10/03/2024 10/03/24 | Price Changed | $665,000 | -2.2% | $332 / Sq Ft |
| 09/26/2024 09/26/24 | For Sale | $680,000 | -- | $340 / Sq Ft |
Tax History Compared to Growth
Tax History
| Year | Tax Paid | Tax Assessment Tax Assessment Total Assessment is a certain percentage of the fair market value that is determined by local assessors to be the total taxable value of land and additions on the property. | Land | Improvement |
|---|---|---|---|---|
| 2025 | $6,383 | $529,933 | -- | -- |
| 2024 | $6,383 | $501,667 | $0 | $0 |
| 2023 | $4,495 | $473,400 | $256,600 | $216,800 |
| 2022 | $4,200 | $466,033 | $0 | $0 |
| 2021 | $3,968 | $458,667 | $0 | $0 |
| 2020 | $3,968 | $451,300 | $256,600 | $194,700 |
| 2019 | $3,941 | $451,300 | $256,600 | $194,700 |
| 2018 | $3,922 | $451,300 | $256,600 | $194,700 |
| 2017 | $4,807 | $455,100 | $0 | $0 |
| 2016 | -- | $426,700 | $0 | $0 |
| 2015 | $4,687 | $398,300 | $0 | $0 |
| 2014 | $4,687 | $369,900 | $0 | $0 |
Agents Affiliated with this Home
-
Gary Ditto

Seller's Agent in 2024
Gary Ditto
Long & Foster
(301) 215-6834
1 in this area
75 Total Sales
-
Diane Ditto
D
Seller Co-Listing Agent in 2024
Diane Ditto
Long & Foster
(301) 641-3622
1 in this area
77 Total Sales
-
Elizabeth Coleridge-Taylor

Buyer's Agent in 2024
Elizabeth Coleridge-Taylor
KW Metro Center
(703) 828-8251
1 in this area
45 Total Sales
Map
Source: Bright MLS
MLS Number: MDMC2149016
APN: 09-01489678
- 7613 Timbercrest Dr
- 16709 Bethayres Rd
- 7612 Epsilon Dr
- 7819 Havenside Terrace
- 17217 Berclair Terrace
- 8040 Needwood Rd Unit 102
- 8101 Needwood Rd Unit 202
- 42 Capricorn Ct
- 17405 Park Mill Dr
- 16235 Redland Rd
- 16252 Connors Way
- 16252 Connors Way Unit 39
- 16336 Connors Way Unit 8
- 16282 Connors Way Unit 26
- 16324 Connors Way Unit 11
- 16240 Connors Way Unit 46
- 8039 Baxter St
- 16202 Connors Way Unit 61
- 16162 Connors Way Unit 73
- 16154 Connors Way
