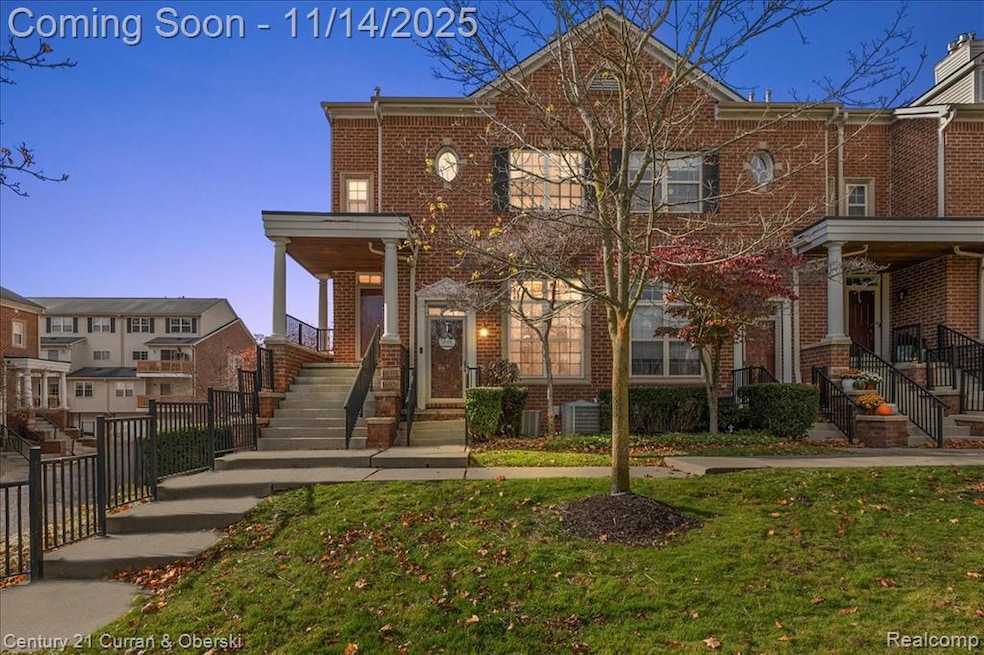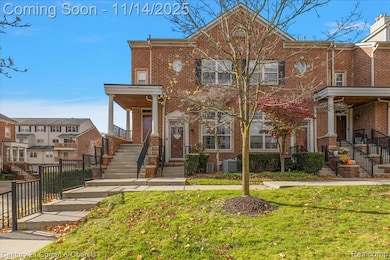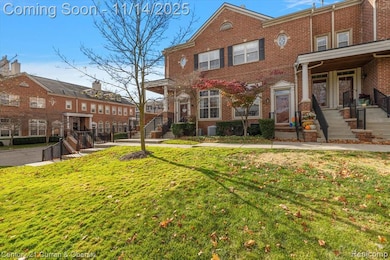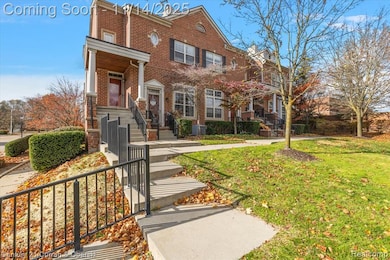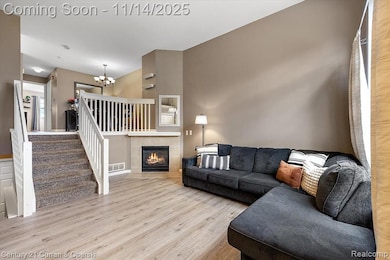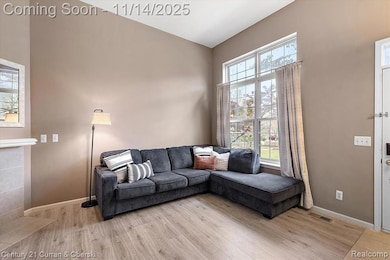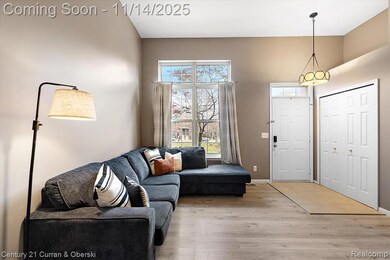16924 Farmington Rd Unit 93 Livonia, MI 48154
Estimated payment $1,858/month
Highlights
- Deck
- Contemporary Architecture
- Covered Patio or Porch
- Buchanan Elementary School Rated A-
- Terrace
- Balcony
About This Home
Welcome Home to 16924 Farmington Road, Unit 93! Discover the perfect blend of convenience and comfort in this beautifully updated 1,198 sq ft condo, ideally located just 3 minutes from Stevenson High School. This turn-key home is move-in ready and waiting for you! Step inside to find fresh paint throughout and newer flooring that flows seamlessly through the main living spaces. The kitchen shines with fully updated appliances, while both bathrooms have been tastefully renovated to offer modern style and functionality. No need to lift a finger—this home is ready for you to simply unpack and enjoy. The thoughtful four-level layout maximizes your living space, featuring an in-unit washer and dryer for ultimate convenience and a welcoming half bath on the main level. The unfinished basement offers endless possibilities—transform it into your dream home gym, create the ultimate kids' play space for those long Michigan winters, or design it to fit your lifestyle. Step outside to your private balcony, perfect for morning coffee or evening relaxation. But the outdoor living doesn't stop there—this unit boasts incredible front yard access to a large, open courtyard where you can enjoy the beautifully maintained community grounds. Practical features include an attached one-car garage, making those snowy mornings a breeze. This lovely community is peaceful, well-maintained, and ready to welcome its next owners. Don't miss this opportunity to own a completely updated home in a fantastic Livonia location with top-rated schools just moments away. Schedule your showing today!
Property Details
Home Type
- Condominium
Est. Annual Taxes
Year Built
- Built in 2002
HOA Fees
- $299 Monthly HOA Fees
Home Design
- Contemporary Architecture
- Split Level Home
- Quad-Level Property
- Brick Exterior Construction
- Poured Concrete
- Asphalt Roof
Interior Spaces
- 1,198 Sq Ft Home
- Gas Fireplace
- Family Room with Fireplace
- Unfinished Basement
- Sump Pump
Kitchen
- Free-Standing Electric Range
- Microwave
- Dishwasher
Bedrooms and Bathrooms
- 2 Bedrooms
Laundry
- Dryer
- Washer
Parking
- 1 Car Direct Access Garage
- Garage Door Opener
Outdoor Features
- Balcony
- Deck
- Covered Patio or Porch
- Terrace
- Exterior Lighting
Utilities
- Forced Air Heating and Cooling System
- Heating System Uses Natural Gas
Additional Features
- Private Entrance
- Ground Level
Listing and Financial Details
- Assessor Parcel Number 46058050093000
Community Details
Overview
- Bell Creek Square / Herriman & Associates Association
- Wayne County Condo Sub Plan 594 Subdivision
- On-Site Maintenance
Amenities
- Laundry Facilities
Pet Policy
- Pets Allowed
Map
Home Values in the Area
Average Home Value in this Area
Tax History
| Year | Tax Paid | Tax Assessment Tax Assessment Total Assessment is a certain percentage of the fair market value that is determined by local assessors to be the total taxable value of land and additions on the property. | Land | Improvement |
|---|---|---|---|---|
| 2025 | $2,215 | $104,700 | $0 | $0 |
| 2024 | $2,215 | $100,200 | $0 | $0 |
| 2023 | $1,814 | $90,000 | $0 | $0 |
| 2022 | $3,186 | $84,400 | $0 | $0 |
| 2021 | $3,094 | $81,900 | $0 | $0 |
| 2019 | $2,969 | $73,100 | $0 | $0 |
| 2018 | $1,479 | $67,100 | $0 | $0 |
| 2017 | $2,647 | $62,400 | $0 | $0 |
| 2016 | $2,786 | $59,200 | $0 | $0 |
| 2015 | $4,694 | $55,340 | $0 | $0 |
| 2012 | -- | $44,540 | $7,000 | $37,540 |
Property History
| Date | Event | Price | List to Sale | Price per Sq Ft | Prior Sale |
|---|---|---|---|---|---|
| 11/14/2025 11/14/25 | For Sale | $230,000 | +39.4% | $192 / Sq Ft | |
| 11/01/2018 11/01/18 | Sold | $165,000 | +6.5% | $138 / Sq Ft | View Prior Sale |
| 09/25/2018 09/25/18 | Pending | -- | -- | -- | |
| 09/21/2018 09/21/18 | For Sale | $154,900 | -- | $129 / Sq Ft |
Purchase History
| Date | Type | Sale Price | Title Company |
|---|---|---|---|
| Warranty Deed | $218,000 | None Listed On Document | |
| Warranty Deed | $218,000 | None Listed On Document | |
| Warranty Deed | $165,000 | Ata National Title Group Llc |
Mortgage History
| Date | Status | Loan Amount | Loan Type |
|---|---|---|---|
| Open | $207,100 | New Conventional | |
| Closed | $207,100 | New Conventional | |
| Previous Owner | $132,000 | New Conventional |
Source: Realcomp
MLS Number: 20251053512
APN: 46-058-05-0093-000
- 16888 Farmington Rd Unit 47
- 16880 Farmington Rd Unit 42
- 16962 Farmington Rd Unit 20
- 16832 Bell Creek Ln
- 32920 6 Mile Rd
- 16385 Farmington Rd
- 16365 Farmington Rd
- 33474 Vargo Dr
- 16537 Pollyanna St
- 16966 Fairfield St
- 32525 6 Mile Rd
- 17760 Loveland St
- 34178 Grove Dr
- 34356 Burton Ln
- 15873 Shadyside Dr
- 18248 Farmington Rd
- 18500 Mayfield St
- 18543 Farmington Rd
- 16036 Alpine Dr
- 18571 Farmington Rd
- 16874 Farmington Rd Unit 48
- 18598 Whitby St
- 19400 Mayfield Ave
- 19401-19757 Farmington Rd
- 32725 Barkley St
- 19276 Merriman Rd
- 19880 Irving Dr
- 30330 5 Mile Rd
- 32038 Pembroke St
- 36733 Marler St
- 33829 Pondview Cir Unit 29
- 14147 Barbara St
- 18242 Middlebelt Rd
- 30947 Kenwood Ct
- 31200 Morlock St
- 29200 Dardanella St
- 34810 W 8 Mile Rd
- 28940 Lancaster St
- 34750 W 8 Mile Rd
- 35150 W Eight Mile Rd
