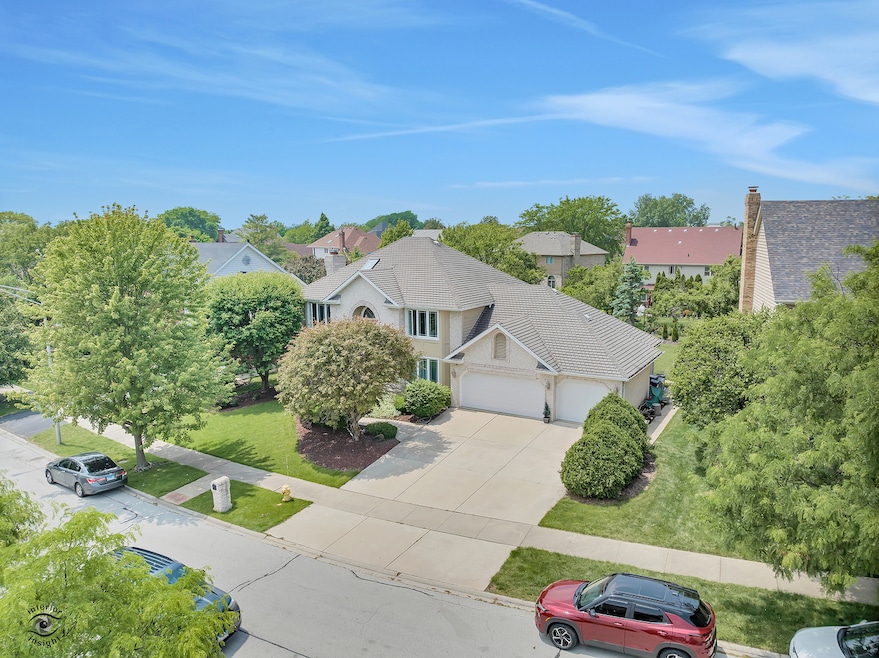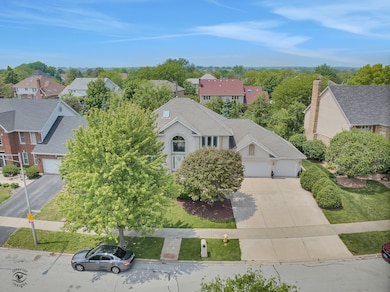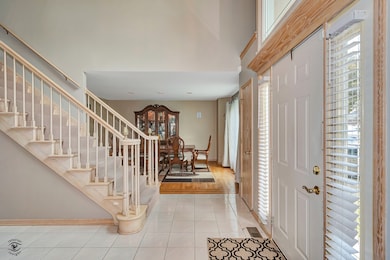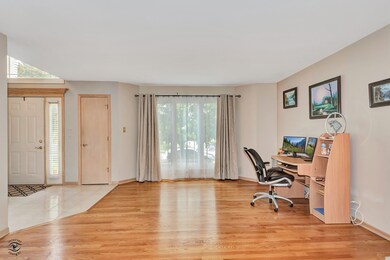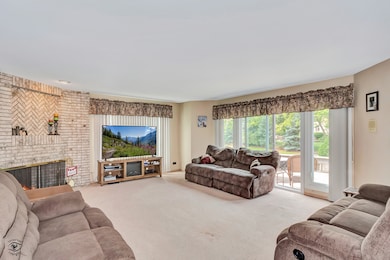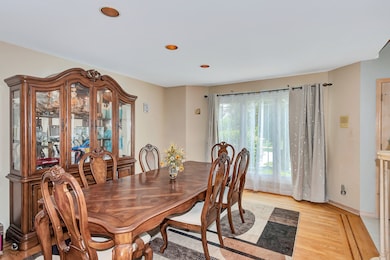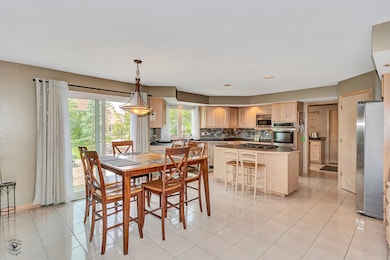
16924 Yearling Crossing Dr Orland Park, IL 60467
Grasslands NeighborhoodEstimated payment $4,562/month
Highlights
- Open Floorplan
- Living Room with Fireplace
- Cathedral Ceiling
- Meadow Ridge School Rated A
- Georgian Architecture
- Wood Flooring
About This Home
This beautiful 5 bed, 3.5 bath 2-story house is in a great location in the Mallard Landings subdivision of Orland Park. The house offers over 3,400 SF including a fully finished basement with full bath. The main level features a great floor plan including beautiful high cathedral ceilings, formal dining/living room with double fireplaces, and large kitchen and additional room that can be used as a den/office or 5th bedroom! The master bedroom is equipped with a large walk-in closet and the master bath has double vanities, a whirlpool tub and a walk-in shower. The 2nd level features 3 additional bedrooms and a full bath (renovated in 2020). The finished basement features a family room with a full bath and lots of storage. Large 3 car garage and full home back up generator. Recent updates include: upstairs furnace (2023), upstairs AC (2018), main level AC (2023), oven/island stovetop (2024), dishwasher (2023), sump pump (2023). The backyard is perfect for entertaining all summer long with a beautifully paved patio.
Home Details
Home Type
- Single Family
Est. Annual Taxes
- $13,936
Year Built
- Built in 1991
Lot Details
- 10,498 Sq Ft Lot
- Lot Dimensions are 89x127x66x134
HOA Fees
- $49 Monthly HOA Fees
Parking
- 3 Car Garage
- Driveway
- Parking Included in Price
Home Design
- Georgian Architecture
- Brick Exterior Construction
Interior Spaces
- 3,466 Sq Ft Home
- 2-Story Property
- Open Floorplan
- Cathedral Ceiling
- Skylights
- Electric Fireplace
- Family Room
- Living Room with Fireplace
- 2 Fireplaces
- Formal Dining Room
- Library with Fireplace
Flooring
- Wood
- Carpet
- Ceramic Tile
Bedrooms and Bathrooms
- 5 Bedrooms
- 5 Potential Bedrooms
- Walk-In Closet
- Whirlpool Bathtub
Laundry
- Laundry Room
- Laundry Chute
Basement
- Basement Fills Entire Space Under The House
- Finished Basement Bathroom
Utilities
- Two Heating Systems
- Lake Michigan Water
Community Details
- Mallard Landings Subdivision, Mcnaughton Floorplan
Listing and Financial Details
- Homeowner Tax Exemptions
Map
Home Values in the Area
Average Home Value in this Area
Tax History
| Year | Tax Paid | Tax Assessment Tax Assessment Total Assessment is a certain percentage of the fair market value that is determined by local assessors to be the total taxable value of land and additions on the property. | Land | Improvement |
|---|---|---|---|---|
| 2024 | $13,936 | $59,001 | $7,874 | $51,127 |
| 2023 | $11,454 | $59,001 | $7,874 | $51,127 |
| 2022 | $11,454 | $41,657 | $6,824 | $34,833 |
| 2021 | $11,088 | $41,656 | $6,823 | $34,833 |
| 2020 | $10,736 | $41,656 | $6,823 | $34,833 |
| 2019 | $12,158 | $47,725 | $6,298 | $41,427 |
| 2018 | $11,824 | $47,725 | $6,298 | $41,427 |
| 2017 | $11,572 | $47,725 | $6,298 | $41,427 |
| 2016 | $11,725 | $44,518 | $5,773 | $38,745 |
| 2015 | $11,578 | $44,518 | $5,773 | $38,745 |
| 2014 | $11,421 | $44,518 | $5,773 | $38,745 |
| 2013 | $11,292 | $46,688 | $5,773 | $40,915 |
Property History
| Date | Event | Price | Change | Sq Ft Price |
|---|---|---|---|---|
| 08/05/2025 08/05/25 | Pending | -- | -- | -- |
| 07/23/2025 07/23/25 | Price Changed | $619,900 | -3.1% | $179 / Sq Ft |
| 07/07/2025 07/07/25 | Price Changed | $639,900 | -3.0% | $185 / Sq Ft |
| 06/09/2025 06/09/25 | For Sale | $659,900 | -- | $190 / Sq Ft |
Purchase History
| Date | Type | Sale Price | Title Company |
|---|---|---|---|
| Quit Claim Deed | -- | -- | |
| Quit Claim Deed | -- | -- | |
| Quit Claim Deed | -- | -- | |
| Quit Claim Deed | -- | -- | |
| Warranty Deed | $355,000 | -- | |
| Warranty Deed | $359,000 | -- |
Mortgage History
| Date | Status | Loan Amount | Loan Type |
|---|---|---|---|
| Open | $42,000 | Credit Line Revolving | |
| Open | $289,000 | New Conventional | |
| Closed | $289,000 | No Value Available | |
| Previous Owner | $229,388 | New Conventional | |
| Previous Owner | $100,000 | Credit Line Revolving | |
| Previous Owner | $285,000 | Stand Alone First | |
| Previous Owner | $285,000 | Unknown | |
| Previous Owner | $50,000 | Credit Line Revolving | |
| Previous Owner | $255,000 | No Value Available |
Similar Homes in Orland Park, IL
Source: Midwest Real Estate Data (MRED)
MLS Number: 12387973
APN: 27-29-209-007-0000
- 16840 Highbush Rd
- 10595 W 167th St
- 10630 Churchill Dr
- 16829 Sheridans Trail
- 16629 Grants Trail
- 10937 Saffron Ct
- 16620 Grants Trail
- 17304 Buck Dr
- 10760 Olde Mill Dr
- 10700 165th St
- 16464 Nottingham Ct Unit 19
- 16546 Pear Ave
- 16540 Pear Ave
- 16705 Wolf Rd
- 16629 Orange Ave
- 10509 San Luis Ln
- 16229 Coleman Dr
- 10900 Beth Dr Unit 24
- 16516 Timber Trail
- 16230 107th Ave
