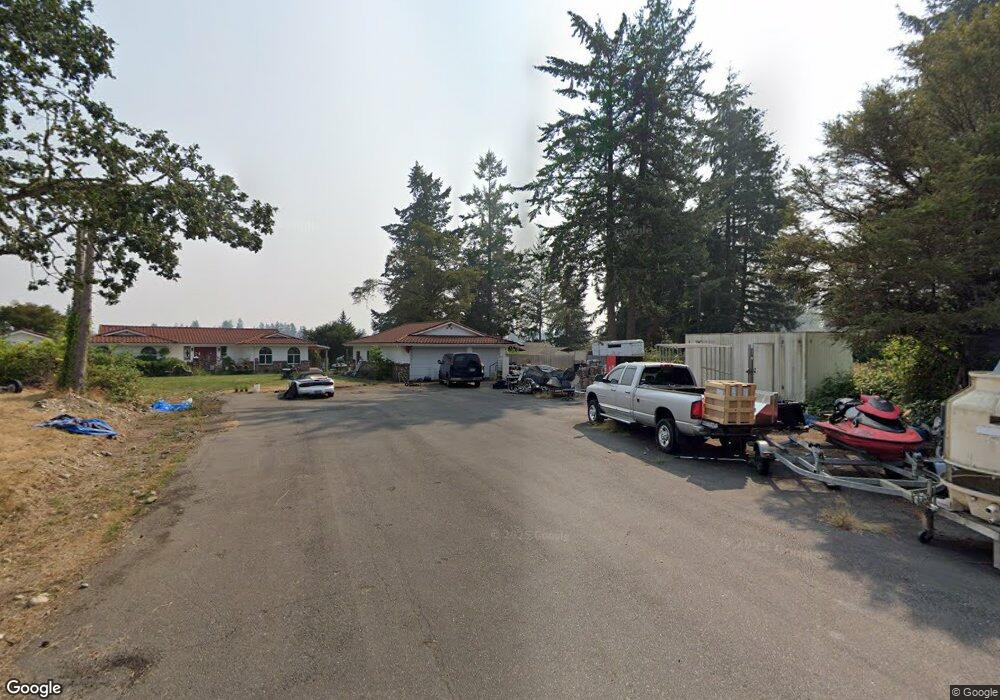16925 Spanaway Loop Rd S Spanaway, WA 98387
Estimated Value: $606,000 - $1,144,000
4
Beds
3
Baths
2,850
Sq Ft
$323/Sq Ft
Est. Value
About This Home
This home is located at 16925 Spanaway Loop Rd S, Spanaway, WA 98387 and is currently estimated at $921,066, approximately $323 per square foot. 16925 Spanaway Loop Rd S is a home located in Pierce County with nearby schools including Spanaway Elementary School, Spanaway Middle School, and Spanaway Lake High School.
Ownership History
Date
Name
Owned For
Owner Type
Purchase Details
Closed on
Feb 15, 2002
Sold by
Larson Denise L
Bought by
Newkirk Robert P
Current Estimated Value
Home Financials for this Owner
Home Financials are based on the most recent Mortgage that was taken out on this home.
Original Mortgage
$300,700
Outstanding Balance
$119,403
Interest Rate
6.5%
Estimated Equity
$801,663
Purchase Details
Closed on
Sep 19, 2000
Sold by
Connelly Donald John
Bought by
Stephenson Rodney L and Stephenson Roberta S
Home Financials for this Owner
Home Financials are based on the most recent Mortgage that was taken out on this home.
Original Mortgage
$308,000
Interest Rate
7.98%
Create a Home Valuation Report for This Property
The Home Valuation Report is an in-depth analysis detailing your home's value as well as a comparison with similar homes in the area
Home Values in the Area
Average Home Value in this Area
Purchase History
| Date | Buyer | Sale Price | Title Company |
|---|---|---|---|
| Newkirk Robert P | $27,250 | Commonwealth Title Co | |
| Stephenson Rodney L | $385,000 | First American Title Ins Co |
Source: Public Records
Mortgage History
| Date | Status | Borrower | Loan Amount |
|---|---|---|---|
| Open | Newkirk Robert P | $300,700 | |
| Previous Owner | Stephenson Rodney L | $308,000 | |
| Closed | Newkirk Robert P | $100,000 |
Source: Public Records
Tax History
| Year | Tax Paid | Tax Assessment Tax Assessment Total Assessment is a certain percentage of the fair market value that is determined by local assessors to be the total taxable value of land and additions on the property. | Land | Improvement |
|---|---|---|---|---|
| 2025 | $9,655 | $838,200 | $483,900 | $354,300 |
| 2024 | $9,655 | $865,400 | $462,500 | $402,900 |
| 2023 | $9,655 | $833,100 | $468,300 | $364,800 |
| 2022 | $8,430 | $866,900 | $493,000 | $373,900 |
| 2021 | $7,821 | $573,000 | $293,300 | $279,700 |
| 2019 | $6,587 | $525,900 | $256,300 | $269,600 |
| 2018 | $7,522 | $569,100 | $295,800 | $273,300 |
| 2017 | $6,651 | $504,400 | $261,300 | $243,100 |
| 2016 | $6,478 | $393,200 | $207,000 | $186,200 |
| 2014 | $5,229 | $401,900 | $219,400 | $182,500 |
| 2013 | $5,229 | $337,200 | $177,500 | $159,700 |
Source: Public Records
Map
Nearby Homes
- 17103 Spanaway Loop Rd S Unit 15
- 17103 Spanaway Loop Rd S Unit 22
- 17303 Spanaway Loop Rd S Unit 47
- 17303 Spanaway Loop Rd S Unit 2
- 17303 Spanaway Loop Rd S Unit 18
- 17303 Spanaway Loop Rd S
- 17303 Spanaway Loop Rd S Unit 27
- 17114 Spanaway Loop Rd S
- 17315 10th Ave S
- 627 166th St S
- 625 173rd St S
- 429 170th St S
- 1906 164th St S
- 16011 Spanaway Loop Rd S
- 17001 4th Ave S
- 16006 Spanaway Loop Rd S
- 237 167th St S
- 230 173rd St S
- 1125 Lake Vista Blvd
- 16851 A St S
- 1314 169th St S
- 16807 14th Ave S
- 16927 Spanaway Loop Rd S
- 17017 Spanaway Loop Rd S Unit 17019
- 17103 Spanaway Loop Rd S Unit 39
- 17103 Spanaway Loop Rd S Unit 5
- 17103 Spanaway Loop Rd S Unit 26
- 17103 Spanaway Loop Rd S Unit 3
- 17103 Spanaway Loop Rd S Unit 34
- 17103 Spanaway Loop Rd S Unit 25
- 17103 Spanaway Loop Rd S Unit 37
- 17103 Spanaway Loop Rd S Unit 31
- 17103 Spanaway Loop Rd S Unit 40
- 17103 Spanaway Loop Rd S Unit 2
- 17103 Spanaway Loop Rd S Unit 8
- 17103 Spanaway Loop Rd S
- 17103 Spanaway Loop Rd S Unit 17
- 17103 Spanaway Loop Rd S Unit 35
- 17103 Spanaway Loop Rd S Unit 24
