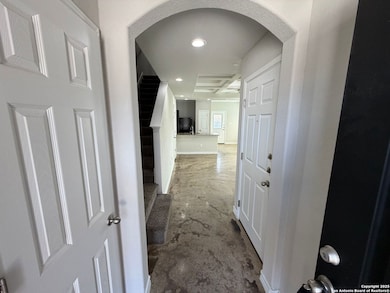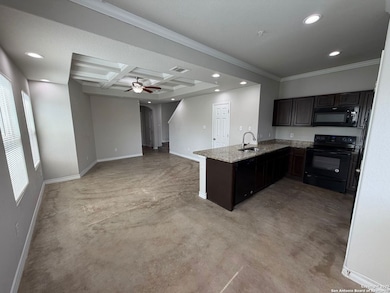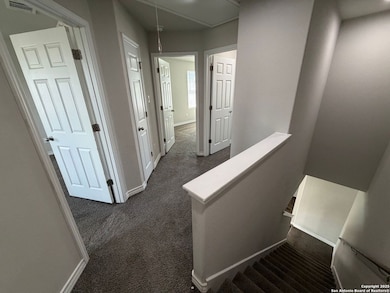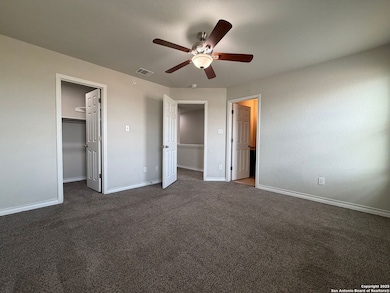16926 Spirit Brook Unit 1 Schertz, TX 78154
Highlights
- Eat-In Kitchen
- Smart Grid Meter
- Central Heating and Cooling System
- Tile Patio or Porch
- Programmable Thermostat
- Combination Dining and Living Room
About This Home
Welcome to this attractive townhome, conveniently located on the northeast side of Selma, TX. This corner unit, nestled in a cul-de-sac, boasts three spacious bedrooms and 2.5 bathrooms. The open floor plan, complemented by high ceilings and coffered detailing, creates a sense of space and luxury. The kitchen is a chef's dream with granite countertops, a stove/oven, and modern appliances, including a dishwasher, microwave oven, and refrigerator. The LED lighting and ceiling fans add a touch of elegance and efficiency. The home also features stained concrete flooring and plush carpeting, adding to its charm. The fenced backyard offers privacy and space for outdoor activities. The garage comes with an automatic door opener and extra storage space. The central heat and air ensure comfort all year round. This townhome is ideally located near major highways, making commuting a breeze. It's also a stone's throw away from shopping, entertainment, Retama Park, Northeast Lakeview College, and IKEA. This home truly offers a blend of comfort, convenience, and style. Residents are automatically enrolled in our RESIDENT BENEFIT PROGRAM, which includes A/C filters delivered to your door PLUS many other monthly value adds ($60.95 MONTHLY FEE). Please ask us for a list of benefits. $60 APP fees are non-refundable.
Home Details
Home Type
- Single Family
Year Built
- Built in 2019
Lot Details
- 8,429 Sq Ft Lot
- Fenced
Parking
- 1 Car Garage
Home Design
- Slab Foundation
- Composition Roof
- Stucco
Interior Spaces
- 1,200 Sq Ft Home
- 2-Story Property
- Ceiling Fan
- Window Treatments
- Combination Dining and Living Room
Kitchen
- Eat-In Kitchen
- Stove
- Dishwasher
- Disposal
Flooring
- Carpet
- Concrete
Bedrooms and Bathrooms
- 3 Bedrooms
Laundry
- Laundry in Garage
- Washer Hookup
Eco-Friendly Details
- Smart Grid Meter
- ENERGY STAR Qualified Equipment
Outdoor Features
- Tile Patio or Porch
Schools
- Kitty Hawk Middle School
- Veterans High School
Utilities
- Central Heating and Cooling System
- SEER Rated 13-15 Air Conditioning Units
- Programmable Thermostat
- Electric Water Heater
Community Details
- Retreat At Retama Park Subdivision
Listing and Financial Details
- Rent includes noinc
Map
Source: San Antonio Board of REALTORS®
MLS Number: 1916360
APN: 05019-303-0231
- 8359 Sunrise Glen
- 8113 Breezy Cove
- 8337 Morningside Place
- 8329 Morningside Place
- 8119 Running Hollow
- 16530 Caballo Valley
- 16874 Lookout Rd
- 16800 Lookout Rd
- 16422 Turf Club
- 7903 Gate Bridge
- 16210 Raceway Downs
- 16238 Galloping Oak Knoll
- 15843 Brisbane Dr
- 7911 Saratoga Knoll
- 15838 Beaufort Blvd
- 15811 Beaufort Blvd
- 7530 Elegante Way
- 16306 Rosebud Vista
- 15815 Hastings Park
- 15714 Hastings Park
- 16926 Spirit Brook Unit 2
- 16930 Spirit Brook Unit 2
- 16918 Spirit Brook Unit 2
- 16918 Dancing Ava Unit 2
- 16914 Dancing Ava Unit 2
- 8327 Breezy Cove Unit 2
- 16906 Dancing Ava Unit 1
- 16910 Showdown Path Unit 2
- 8410 Flicka Hills Unit 2
- 16839 Dancing Ava Unit 1
- 16845 Showdown Path Unit 2
- 16836 Dancing Ava
- 16841 Showdown Path Unit 2
- 16832 Dancing Ava Unit 1
- 8252 Breezy Cove
- 16822 Showdown Path Unit 2
- 16825 Showdown Path Unit 2
- 16819 Dancing Ava Unit 4
- 16821 Showdown Path Unit 3
- 16622 Daylight Ln







