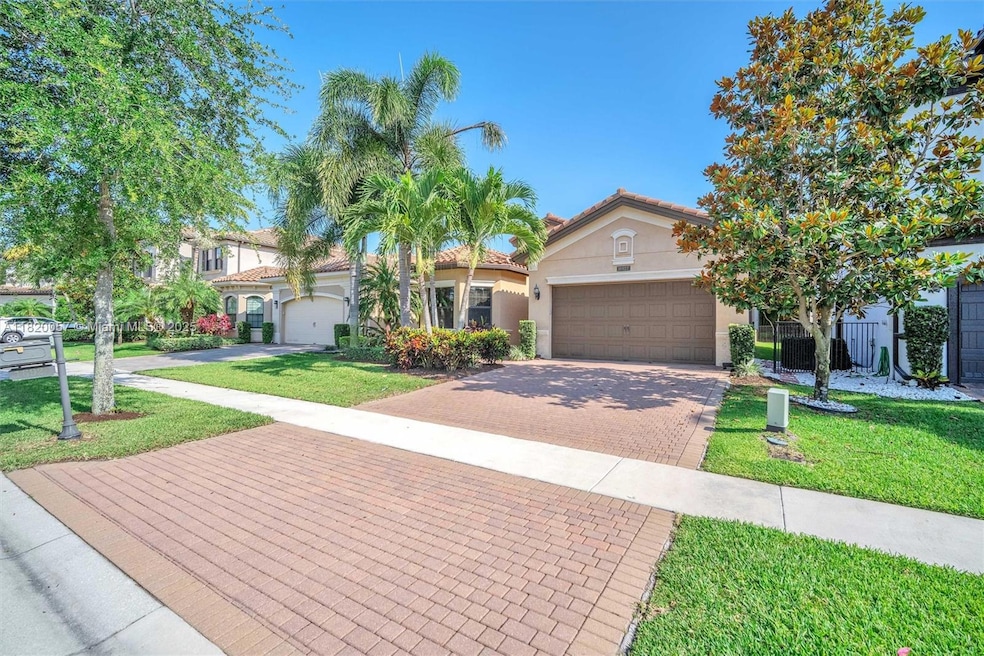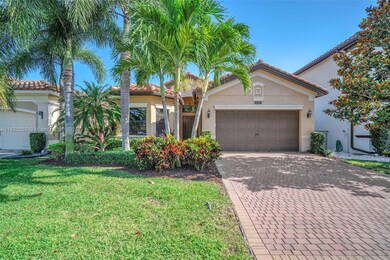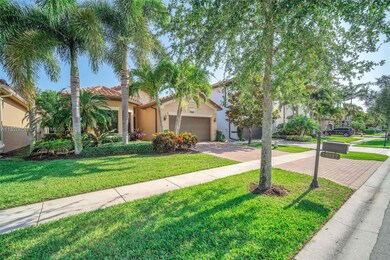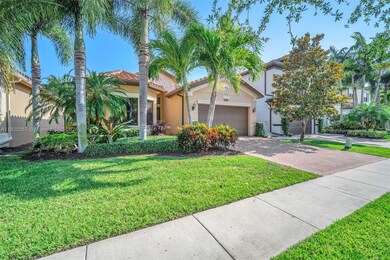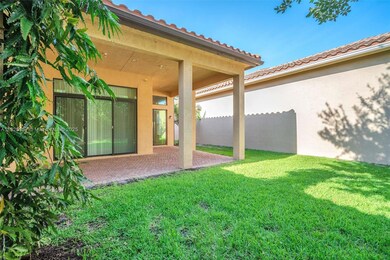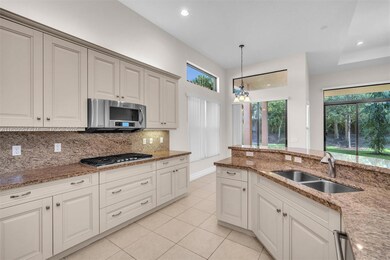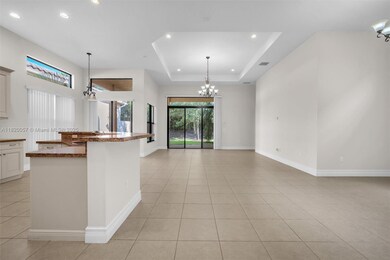
16927 Bridge Crossing Cir Delray Beach, FL 33446
West Delray Neighborhood
3
Beds
3
Baths
2,460
Sq Ft
6,521
Sq Ft Lot
Highlights
- Fitness Center
- Gated with Attendant
- Wood Flooring
- Whispering Pines Elementary School Rated A-
- Clubhouse
- Main Floor Primary Bedroom
About This Home
Desired home at The Bridge Community on a private corner lot. 3 Bedroom + Den/Office and 3 Full Bathroom. Wood floor in all bedrooms and Office. Clubhouse has a resort style a lot of Amenities': Pool, Fitness Center, Basketball Court, Tennis Pavilion. Bristol Cafe, etc. Great School.
Home Details
Home Type
- Single Family
Est. Annual Taxes
- $13,873
Year Built
- Built in 2014
Lot Details
- 6,521 Sq Ft Lot
- Property is zoned AGR-PUD
Parking
- 2 Car Attached Garage
- 2 Carport Spaces
- Automatic Garage Door Opener
Home Design
- Concrete Roof
- Concrete Block And Stucco Construction
Interior Spaces
- 2,460 Sq Ft Home
- Ceiling Fan
- Blinds
- Formal Dining Room
- Den
- Garden Views
- Attic
Kitchen
- Breakfast Area or Nook
- Eat-In Kitchen
- Built-In Oven
- Gas Range
- Microwave
- Ice Maker
- Dishwasher
- Disposal
Flooring
- Wood
- Tile
Bedrooms and Bathrooms
- 3 Bedrooms
- Primary Bedroom on Main
- 3 Full Bathrooms
- Shower Only
Laundry
- Dryer
- Washer
Home Security
- Security System Leased
- High Impact Windows
- High Impact Door
- Fire and Smoke Detector
Outdoor Features
- Patio
Schools
- Whispering Pines Elementary School
- Eagles Landing Middle School
- Olympic Heights Community High School
Utilities
- Cooling Available
- Central Heating
- Gas Water Heater
Listing and Financial Details
- Property Available on 6/20/25
- 1 Year With Renewal Option Lease Term
- Assessor Parcel Number 00424629150005150
Community Details
Overview
- No Home Owners Association
- Bridges Pl 8 Subdivision
- Maintained Community
- The community has rules related to no recreational vehicles or boats, no trucks or trailers
Amenities
- Picnic Area
- Clubhouse
- Game Room
- Community Center
Recreation
- Tennis Courts
- Community Playground
- Fitness Center
- Community Pool
Pet Policy
- Breed Restrictions
Security
- Gated with Attendant
- Complex Is Fenced
Map
About the Listing Agent
Lilian's Other Listings
Source: MIAMI REALTORS® MLS
MLS Number: A11820057
APN: 00-42-46-29-15-000-5150
Nearby Homes
- 8131 Laurel Falls Dr
- 16794 Bridge Crossing Cir
- 8305 Fishhawk Falls Ct
- 8080 Laurel Falls Dr
- 7920 Palencia Way
- 16796 Charles River Dr
- 17065 Rainbow Falls Trail
- 8199 Lost Creek Ln
- 17117 Teton River Rd
- 8151 Lost Creek Ln
- 8567 Dream Falls St
- 17173 Teton River Rd
- 8365 Hawks Gully Ave
- 7741 Montecito Place
- 8389 Hawks Gully Ave
- 8397 Hawks Gully Ave
- 8067 White Wave Terrace
- 17182 Windy Pointe Ln
- 16853 Crown Bridge Dr
- 17096 Northway Cir
- 16939 Bridge Crossing Cir
- 16805 Newark Bay Rd
- 17064 Teton River Rd
- 8068 Laurel Falls Dr
- 8080 Laurel Falls Dr
- 16659 Ambassador Bridge Rd
- 17081 Five Waters Ave
- 8397 Hawks Gully Ave
- 8227 Oceanus Dr
- 17244 Teton River Rd
- 17023 Wandering Wave Ave
- 16786 Crown Bridge Dr
- 8489 Apple Falls Ln
- 8089 Valhalla Dr
- 17112 Aquavera Way
- 8608 Torrey Isles Terrace
- 16210 Rosecroft Terrace
- 8944 Little Falls Way
- 9047 Benedetta Place
- 9065 Benedetta Place
