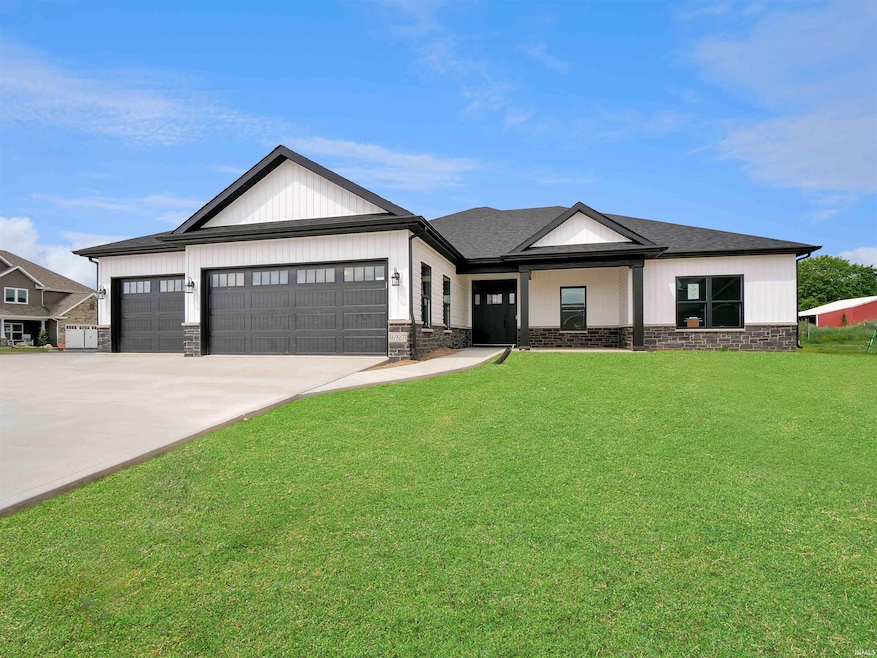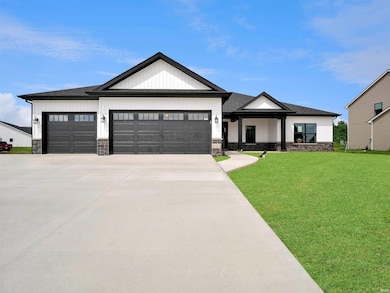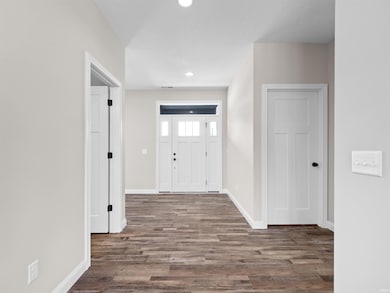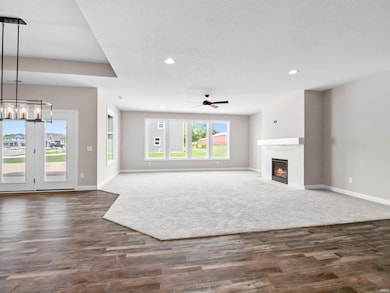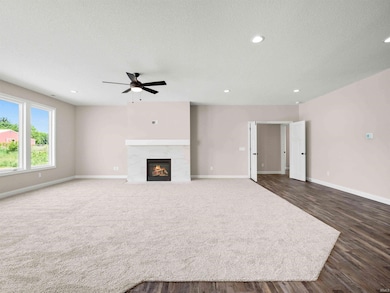
16927 Hillsong Ln Fort Wayne, IN 46845
Estimated payment $2,480/month
Highlights
- Traditional Architecture
- Corner Lot
- Covered Patio or Porch
- Carroll Middle School Rated A-
- Solid Surface Countertops
- Walk-In Pantry
About This Home
Open House Saturdays and Sundays, (except Holidays), 1:00-3:00 p.m. Come out to see one of Majestic Homes' newest plans, The Colorado, featuring an open floor plan with a spacious primary ensuite accessed through attractive double doors, ample kitchen with plentiful cabinets, and a generous gathering area with large windows and gas log fireplace. Additional features include a second bedroom with adjacent full bath, third bedroom that could also serve as a quiet den. One of our Majestic Series floor plans, this home includes above and below cabinet lighting, soft close cabinets, quartz counters, Frigidaire Gallery gas range, refrigerator, dishwasher and microwave, sodded and irrigated front yard, Lennox high efficiency furnace & CA, 3 garage door openers, floored attic and aluminum pull down ladder. Ready for you to move right in.
Listing Agent
North Eastern Group Realty Brokerage Phone: 260-466-3618 Listed on: 05/21/2025

Home Details
Home Type
- Single Family
Est. Annual Taxes
- $65
Year Built
- Built in 2025
Lot Details
- 0.32 Acre Lot
- Lot Dimensions are 80x114x100x139
- Landscaped
- Corner Lot
- Level Lot
- Irrigation
HOA Fees
- $29 Monthly HOA Fees
Parking
- 3 Car Attached Garage
- Driveway
- Off-Street Parking
Home Design
- Traditional Architecture
- Slab Foundation
- Asphalt Roof
- Stone Exterior Construction
- Vinyl Construction Material
Interior Spaces
- 1-Story Property
- Tray Ceiling
- Ceiling height of 9 feet or more
- Ceiling Fan
- Gas Log Fireplace
- Low Emissivity Windows
- Carpet
- Storage In Attic
Kitchen
- Walk-In Pantry
- Oven or Range
- Kitchen Island
- Solid Surface Countertops
Bedrooms and Bathrooms
- 3 Bedrooms
- Walk-In Closet
- 2 Full Bathrooms
- Double Vanity
Schools
- Huntertown Elementary School
- Carroll Middle School
- Carroll High School
Utilities
- Central Air
- SEER Rated 13+ Air Conditioning Units
- High-Efficiency Furnace
- Heating System Uses Gas
Additional Features
- Energy-Efficient HVAC
- Covered Patio or Porch
- Suburban Location
Community Details
- Built by Majestic Homes
- Rolling Oak Subdivision
Listing and Financial Details
- Assessor Parcel Number 02-02-08-404-002.000-058
Map
Home Values in the Area
Average Home Value in this Area
Tax History
| Year | Tax Paid | Tax Assessment Tax Assessment Total Assessment is a certain percentage of the fair market value that is determined by local assessors to be the total taxable value of land and additions on the property. | Land | Improvement |
|---|---|---|---|---|
| 2024 | $65 | $900 | $900 | -- |
| 2022 | $14 | $900 | $900 | $0 |
Property History
| Date | Event | Price | Change | Sq Ft Price |
|---|---|---|---|---|
| 05/21/2025 05/21/25 | For Sale | $449,900 | -- | $207 / Sq Ft |
Purchase History
| Date | Type | Sale Price | Title Company |
|---|---|---|---|
| Special Warranty Deed | $610,090 | None Listed On Document |
Mortgage History
| Date | Status | Loan Amount | Loan Type |
|---|---|---|---|
| Open | $27,000,000 | Construction |
Similar Homes in Fort Wayne, IN
Source: Indiana Regional MLS
MLS Number: 202518924
APN: 02-02-08-404-002.000-058
- 17043 Hillsong Ln
- 17155 Carrollton Ct
- 1283 Dixon Place
- 1298 Switchfoot Dr
- 17656 Seahawk Ln
- 1397 Dixon Place
- 1282 Switchfoot Dr
- 17401 Fett Dr
- 1461 Din Cove
- 1265 Switchfoot Dr
- 1577 Bracht Ct
- 1385 Din Cove
- 1417 Din Cove
- 1114 Mosaic St
- 17468 Creekside Crossing Run
- 1361 Din Cove
- 1216 Switchfoot Dr
- 17524 Fett Dr
- 1409 Pyke Grove Pass
- 1550 Bracht Ct
- 2181 Freestone Place
- 15110 Tally Ho Dr
- 14784 Gul St
- 660 Bonterra Blvd
- 3115 Carroll Rd
- 11033 Lima Rd
- 13101 Union Club Blvd
- 10230 Avalon Way
- 401 Augusta Way
- 4238 Provision Pkwy
- 11275 Sportsman Park Ln
- 3302 Vantage Point Dr
- 402 Wallen Hills Dr
- 10550 Dupont Oaks Blvd
- 4775 Amity Dr
- 10501 Day Lily Dr
- 2302 E Wallen Rd
- 10623 Oak Valley Rd
- 5931 Spring Oak Ct
- 10095 Bluffs Corner
