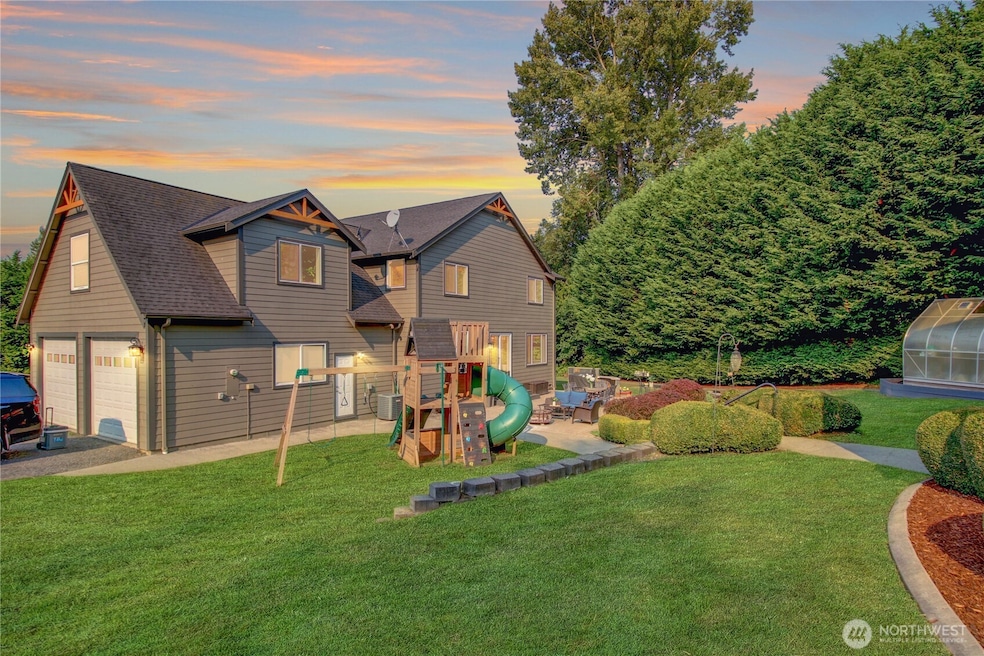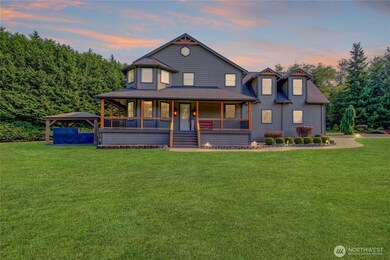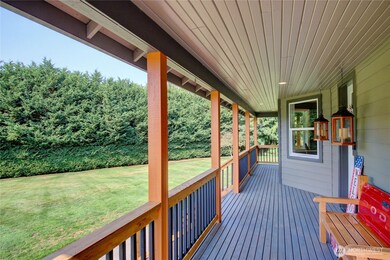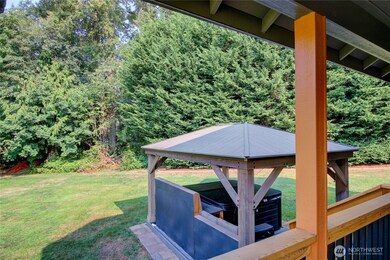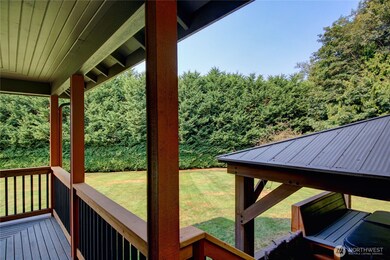Estimated payment $7,396/month
Highlights
- Greenhouse
- RV Access or Parking
- Wooded Lot
- Spa
- Deck
- Territorial View
About This Home
Exquisite custom home with 56x40 heated shop on 1 acre in Bow! Charming porch entry leads to formal dining & gourmet kitchen w/ custom cabinetry & breakfast bar. Additional main floor features include a walk-in pantry, utility room, 1/2 bath & 2-car garage. Upstairs offers a spacious primary suite, 3 additional bedrooms. Across the way, a massive 3-bay heated shop includes a 2nd-level office—ideal for storage, work, or hobbies. Many recent updates include new Luxury vinyl flooring, Granite counters, light fixtures, hot tub w/ gazebo & so much more! A rare blend of space, comfort & timeless charm!
Source: Northwest Multiple Listing Service (NWMLS)
MLS#: 2426908
Open House Schedule
-
Saturday, November 22, 202512:00 to 3:00 pm11/22/2025 12:00:00 PM +00:0011/22/2025 3:00:00 PM +00:00Add to Calendar
Home Details
Home Type
- Single Family
Est. Annual Taxes
- $9,685
Year Built
- Built in 2006
Lot Details
- 1 Acre Lot
- Cul-De-Sac
- Street terminates at a dead end
- Sloped Lot
- Wooded Lot
Parking
- 6 Car Garage
- Driveway
- RV Access or Parking
Home Design
- Poured Concrete
- Composition Roof
- Cement Board or Planked
Interior Spaces
- 2,960 Sq Ft Home
- 2-Story Property
- Dining Room
- Loft
- Territorial Views
Kitchen
- Walk-In Pantry
- Stove
- Microwave
- Dishwasher
Flooring
- Laminate
- Vinyl
Bedrooms and Bathrooms
- 4 Bedrooms
- Walk-In Closet
- Bathroom on Main Level
- Hydromassage or Jetted Bathtub
Laundry
- Dryer
- Washer
Home Security
- Home Security System
- Storm Windows
Outdoor Features
- Spa
- Deck
- Patio
- Greenhouse
Utilities
- High Efficiency Heating System
- Heat Pump System
- Generator Hookup
- Propane
- Well
- Water Heater
- Septic Tank
- High Tech Cabling
Community Details
- No Home Owners Association
- Bow Subdivision
Listing and Financial Details
- Tax Lot 1
- Assessor Parcel Number P123339
Map
Home Values in the Area
Average Home Value in this Area
Tax History
| Year | Tax Paid | Tax Assessment Tax Assessment Total Assessment is a certain percentage of the fair market value that is determined by local assessors to be the total taxable value of land and additions on the property. | Land | Improvement |
|---|---|---|---|---|
| 2025 | $9,685 | $1,163,500 | $254,600 | $908,900 |
| 2024 | $8,670 | $1,221,700 | $254,600 | $967,100 |
| 2023 | $8,670 | $1,072,400 | $226,200 | $846,200 |
| 2022 | $7,898 | $1,039,700 | $220,400 | $819,300 |
| 2021 | $7,389 | $865,500 | $187,000 | $678,500 |
| 2020 | $7,175 | $751,500 | $0 | $0 |
| 2019 | $5,955 | $697,000 | $0 | $0 |
| 2018 | $7,343 | $608,400 | $0 | $0 |
| 2017 | $6,304 | $584,700 | $0 | $0 |
| 2016 | $5,136 | $515,300 | $114,400 | $400,900 |
| 2015 | $5,317 | $453,600 | $100,000 | $353,600 |
| 2013 | $5,417 | $412,600 | $0 | $0 |
Property History
| Date | Event | Price | List to Sale | Price per Sq Ft | Prior Sale |
|---|---|---|---|---|---|
| 09/30/2025 09/30/25 | Price Changed | $1,250,000 | -2.3% | $422 / Sq Ft | |
| 09/10/2025 09/10/25 | For Sale | $1,280,000 | +106.5% | $432 / Sq Ft | |
| 05/11/2018 05/11/18 | Sold | $620,000 | -3.9% | $209 / Sq Ft | View Prior Sale |
| 04/06/2018 04/06/18 | Pending | -- | -- | -- | |
| 03/09/2018 03/09/18 | For Sale | $644,900 | -- | $218 / Sq Ft |
Purchase History
| Date | Type | Sale Price | Title Company |
|---|---|---|---|
| Deed | -- | -- | |
| Warranty Deed | $176,235 | Land Title |
Mortgage History
| Date | Status | Loan Amount | Loan Type |
|---|---|---|---|
| Open | $496,000 | No Value Available | |
| Closed | -- | No Value Available | |
| Previous Owner | $293,890 | No Value Available |
Source: Northwest Multiple Listing Service (NWMLS)
MLS Number: 2426908
APN: P123339
- 5 Maplewood Ln
- 0 Hobson Rd Unit NWM2424077
- 0 Lot 2 Swanson Rd Unit NWM2233956
- 0 Lot 1 Swanson Rd Unit NWM2233955
- 5860 Bow St
- 5781 Hobson Rd
- 17090 Sam Bell Rd
- 15115 Bow Hill Rd
- 17403 Colony Rd
- 3996 Sweetwater Rd
- 7878 Farm To Market Rd
- 18269 Bow Lake Ln
- 0 Colony Rd Unit NWM2405897
- 18653 Colony Rd
- 5742 Gilkey Ave
- 18177 Bow Lake Ln
- 5544 Smith Rd
- 19379 Morton Rd
- 0 Wood Rd
- 20063 Parkridge Ln
- 677 Peterson Rd
- 615 Peterson Rd
- 989 S Burlington Blvd
- 175 Pump Dr
- 623 W Stevens Rd
- 310 Cascade Place
- 953 Hodgin St
- 820 Trail Rd
- 1704 S Burlington Blvd
- 1660 S Walnut St
- 260 E George Hopper Rd
- 1881 S Burlington Blvd
- 1005 Rita St
- 1133 Wicker Rd
- 1725 Continental Place Unit D
- 1725 Continental Place Unit C
- 2107 N Laventure Rd
- 1310 Suite B E College Way E Unit C
- 1316 Suite C E College Way
- 1315 N 18th St
