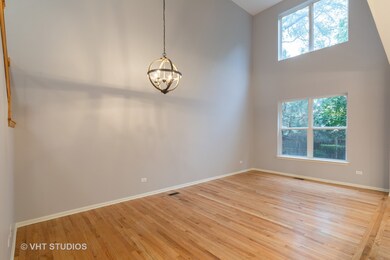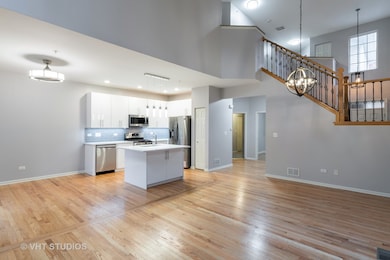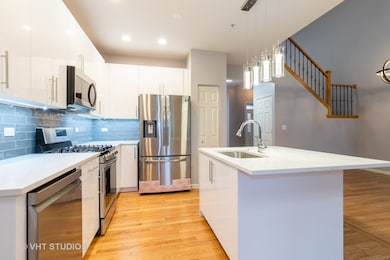
1693 Buckingham Dr Des Plaines, IL 60018
Highlights
- Spa
- Open Floorplan
- Wood Flooring
- Algonquin Middle School Rated A-
- Vaulted Ceiling
- Den
About This Home
As of November 2020Newly renovated 3 bedroom+Den 2.1 bath townhome in mint condition. This is must-see. The house has been freshly painted with all new light fixture throughout, newly sanded hardwood oak floors, and Brand New kitchen(appliances, countertops and cabinets). Newer washer/dryer and hot water tank. The Garage door was replaced in 2018. All bathrooms have been updated with new vanity tops, shower doors, mirrors and light fixtures. The upstairs is comprised of 3 bedrooms including the master bedroom with walk-in closet and full bathroom with seperate shower and soaking Bathtub, 2 additional bedrooms and another full bathroom. On th main llevel you'll find an open and Airy Living/Dining Room, a Brand New Kitchen with Stainless Steel Appliance including: Samsung Refrigerator, Gas Stove with Air Fry, Micro wave oven and LG Dishwasher, European custom-made cabinets (42" h) with accent lighting underneath cabinets against the backsplash, and a Quartz Countertop. Also found on main level is a powder room and an extra room that can used as an office or 4th bedroom. There's also a fully finished basement with recessed lighting and carpeting - verycozy and dry - can be used as family room or play room. Shopping, Dining, easy access to major Highways, Metra station and O'hare airport are all within a 10 minute drive!
Last Agent to Sell the Property
Joon Choi
Frontier Realty License #471015191 Listed on: 10/17/2020
Townhouse Details
Home Type
- Townhome
Est. Annual Taxes
- $7,563
Year Built | Renovated
- 2009 | 2020
HOA Fees
- $125 per month
Parking
- Attached Garage
- Driveway
- Parking Included in Price
- Garage Is Owned
Home Design
- Brick Exterior Construction
- Slab Foundation
- Asphalt Shingled Roof
Interior Spaces
- Open Floorplan
- Vaulted Ceiling
- Formal Dining Room
- Den
- Storage
- Finished Basement
- Basement Fills Entire Space Under The House
Kitchen
- Breakfast Bar
- Built-In Oven
- Gas Oven
- Microwave
- Dishwasher
- Stainless Steel Appliances
- Disposal
Flooring
- Wood
- Partially Carpeted
- Laminate
Bedrooms and Bathrooms
- Walk-In Closet
- Primary Bathroom is a Full Bathroom
- Dual Sinks
- Soaking Tub
- Separate Shower
Laundry
- Laundry on main level
- Dryer
- Washer
Home Security
Utilities
- Forced Air Heating and Cooling System
- Heating System Uses Gas
Additional Features
- Spa
- Southern Exposure
Community Details
Pet Policy
- Pets Allowed
Additional Features
- Common Area
- Storm Screens
Ownership History
Purchase Details
Home Financials for this Owner
Home Financials are based on the most recent Mortgage that was taken out on this home.Purchase Details
Purchase Details
Home Financials for this Owner
Home Financials are based on the most recent Mortgage that was taken out on this home.Purchase Details
Home Financials for this Owner
Home Financials are based on the most recent Mortgage that was taken out on this home.Similar Homes in Des Plaines, IL
Home Values in the Area
Average Home Value in this Area
Purchase History
| Date | Type | Sale Price | Title Company |
|---|---|---|---|
| Warranty Deed | $372,500 | Chicago Title | |
| Quit Claim Deed | -- | Chicago Title Insurance | |
| Warranty Deed | $185,000 | National Title Center Inc | |
| Warranty Deed | $382,000 | First American Title Ins Co |
Mortgage History
| Date | Status | Loan Amount | Loan Type |
|---|---|---|---|
| Previous Owner | $353,875 | New Conventional | |
| Previous Owner | $138,750 | Credit Line Revolving | |
| Previous Owner | $276,100 | Unknown | |
| Previous Owner | $57,291 | Stand Alone Second | |
| Previous Owner | $305,554 | Purchase Money Mortgage |
Property History
| Date | Event | Price | Change | Sq Ft Price |
|---|---|---|---|---|
| 11/24/2020 11/24/20 | Sold | $372,500 | +0.9% | $196 / Sq Ft |
| 10/20/2020 10/20/20 | Pending | -- | -- | -- |
| 10/17/2020 10/17/20 | For Sale | $369,000 | 0.0% | $195 / Sq Ft |
| 07/22/2016 07/22/16 | Rented | $2,200 | 0.0% | -- |
| 06/23/2016 06/23/16 | For Rent | $2,200 | 0.0% | -- |
| 08/22/2013 08/22/13 | Sold | $185,000 | +5.7% | $103 / Sq Ft |
| 06/21/2013 06/21/13 | Price Changed | $175,000 | -5.4% | $97 / Sq Ft |
| 06/20/2013 06/20/13 | Pending | -- | -- | -- |
| 05/29/2013 05/29/13 | Off Market | $185,000 | -- | -- |
| 05/29/2013 05/29/13 | For Sale | $195,000 | +5.4% | $108 / Sq Ft |
| 03/26/2013 03/26/13 | Off Market | $185,000 | -- | -- |
| 03/23/2013 03/23/13 | For Sale | $195,000 | -- | $108 / Sq Ft |
Tax History Compared to Growth
Tax History
| Year | Tax Paid | Tax Assessment Tax Assessment Total Assessment is a certain percentage of the fair market value that is determined by local assessors to be the total taxable value of land and additions on the property. | Land | Improvement |
|---|---|---|---|---|
| 2024 | $7,563 | $32,000 | $5,500 | $26,500 |
| 2023 | $8,234 | $32,000 | $5,500 | $26,500 |
| 2022 | $8,234 | $32,000 | $5,500 | $26,500 |
| 2021 | $7,733 | $25,157 | $1,125 | $24,032 |
| 2020 | $7,602 | $25,157 | $1,125 | $24,032 |
| 2019 | $7,607 | $28,267 | $1,125 | $27,142 |
| 2018 | $6,604 | $22,083 | $990 | $21,093 |
| 2017 | $6,488 | $22,083 | $990 | $21,093 |
| 2016 | $6,136 | $22,083 | $990 | $21,093 |
| 2015 | $6,525 | $21,582 | $855 | $20,727 |
| 2014 | $6,387 | $21,582 | $855 | $20,727 |
| 2013 | $6,228 | $21,582 | $855 | $20,727 |
Agents Affiliated with this Home
-
J
Seller's Agent in 2020
Joon Choi
Frontier Realty
-
Jay Upadhyaya

Buyer's Agent in 2020
Jay Upadhyaya
Coldwell Banker Realty
(630) 965-0471
5 in this area
47 Total Sales
-
Earl Ruthman

Buyer's Agent in 2016
Earl Ruthman
Century 21 Circle
(312) 513-4490
77 Total Sales
-
Urszula Topolewicz

Seller's Agent in 2013
Urszula Topolewicz
United Real Estate Elite
(773) 719-2053
3 in this area
39 Total Sales
-
Vaciliki Ress

Buyer's Agent in 2013
Vaciliki Ress
Berkshire Hathaway HomeServices Chicago
(773) 617-7629
34 Total Sales
Map
Source: Midwest Real Estate Data (MRED)
MLS Number: MRD10908595
APN: 09-33-104-065-0000
- 1641 E Touhy Ave
- 1629 E Touhy Ave
- 1920 Estes Ave
- 2646 Maple St
- 2462 S Scott St
- 2609 Eisenhower Dr
- 1895 Welwyn Ave
- 2054 Birch St
- 1786 Howard Ave
- 2858 Curtis St
- 2104 S River Rd
- 38 E Touhy Ave
- 2017 Pine St Unit B
- 1882 Mannheim Rd
- 1772 Birch St
- 1735 Linden St
- 1721 Linden St
- 1721 Maple St
- 1906 Lee St
- 1928 Kennicott Ct






