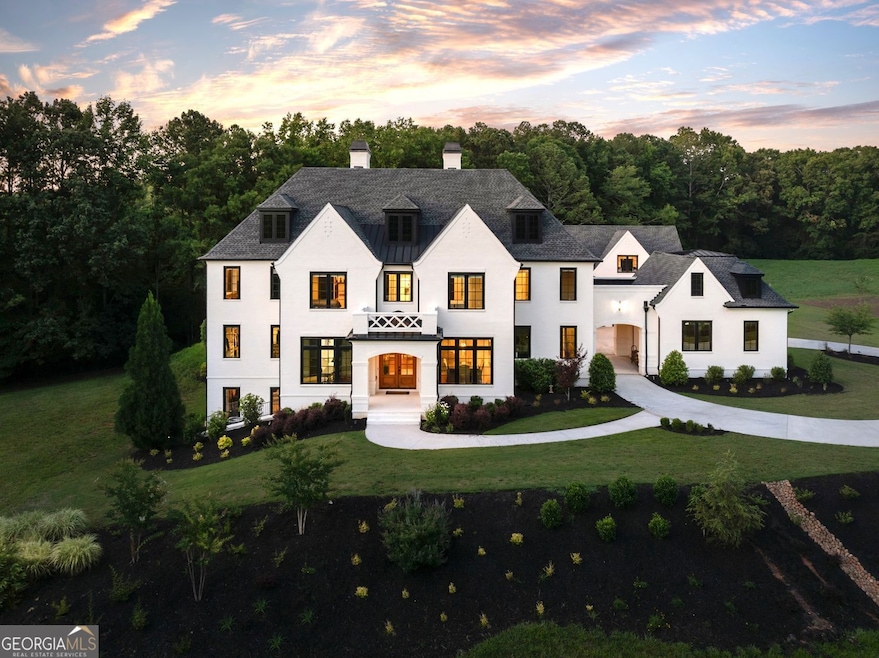Step into timeless sophistication and thoughtful design with this extraordinary Modern French Country estate, a Stephen Fuller masterpiece, nestled on 25 pristine acres with multiple fenced, established pastures in the heart of Cherokee County. With a main residence, built in 2020, offering 6 bedrooms, 6 full bathrooms, and 4 half bathrooms, plus a charming 2-bedroom, 2-bathroom guest residence, this one-of-a-kind property seamlessly blends serenity, privacy, and refined living. From the moment you arrive, the architectural presence is undeniable. Classic gabled rooflines, a circular drive with a 5-car motor court, and striking black-trimmed Pella architectural casement windows set the tone for what's inside. Thoughtful craftsmanship defines every inch of the home, from wide-plank white oak floors and custom free-span staircases to cedar beams, curved rooflines, and a dramatic designer lighting package. The state-of-the-art kitchen is a chef's dream, anchored by custom cabinetry, an oversized quartz island, and top-of-the-line appliances, including a Wolf range with a built-in hibachi grill and dual Sub-Zero refrigerators with freezer drawers. A generous walk-in butler's pantry, dedicated service and prep zones, and expansive bar seating make this space equally suited for entertaining or everyday living. The soaring great room, centered around a stacked stone fireplace and filled with natural light, opens through a sliding wall of windows to an outdoor oasis: a main-level heated saltwater pool, raised spa, 20-foot linear fire feature with waterfall, and expansive travertine patios. Blurring the line between indoors and out, the home's recreation wing features a pool bath, stylish wet bar with integrated charging stations, a secondary laundry area, and large glass sliders that open to the poolside terrace, evoking the ambiance of an open-air kitchen. The main-level owner's suite is a true retreat, with luxury finishes throughout, including a chandelier above the freestanding soaking tub, a marbled double shower, and custom touches that elevate every moment. Upstairs, discover four additional bedrooms, four full bathrooms, a second laundry room, and an expansive flex room-perfect as a media/living room or play space. Built with both beauty and efficiency in mind, the home includes full spray foam insulation and Hybrid Smart HVAC systems for maximum energy performance.The unfinished terrace level provides over 3,000 square feet of opportunity, already outfitted with a finished half bathroom-ready for a home gym, game room, theater, wine cellar, and more. Overlooking peaceful pastoral views, the 1,760 sq ft detached guest residence is as stylish as it is versatile and features two bedrooms (including a loft with a built-in bunk wall), two bathrooms, a full kitchen, a soaring living room with spiral staircase, laundry/mudroom, a screened porch, and its own 2-car garage. Whether used for multi-generational living, long-term guests, or as a studio or office, this flexible space adapts beautifully. A mix of established fenced pastures, mature hardwoods, and gently rolling topography, the land offers both beauty and versatility. Multiple creeks run through the property, enhancing the sense of peace and privacy. One pasture includes an oversized run-in shed, making it immediately functional for horses, with plenty of space to expand or add full equestrian facilities. Whether you're an avid equestrian, hobby farmer, or simply seeking a breathtaking landscape to enjoy or build on, this prime acreage provides endless opportunity. Zoned for sought-after Creekview High School and just 8 minutes from I-575, Target, Lowe's, shopping, dining, and fitness centers. Enjoy easy access to historic downtown Canton and Woodmont Golf & Country Club, just 10 minutes away, and a smooth 45-minute commute to Buckhead Atlanta.







