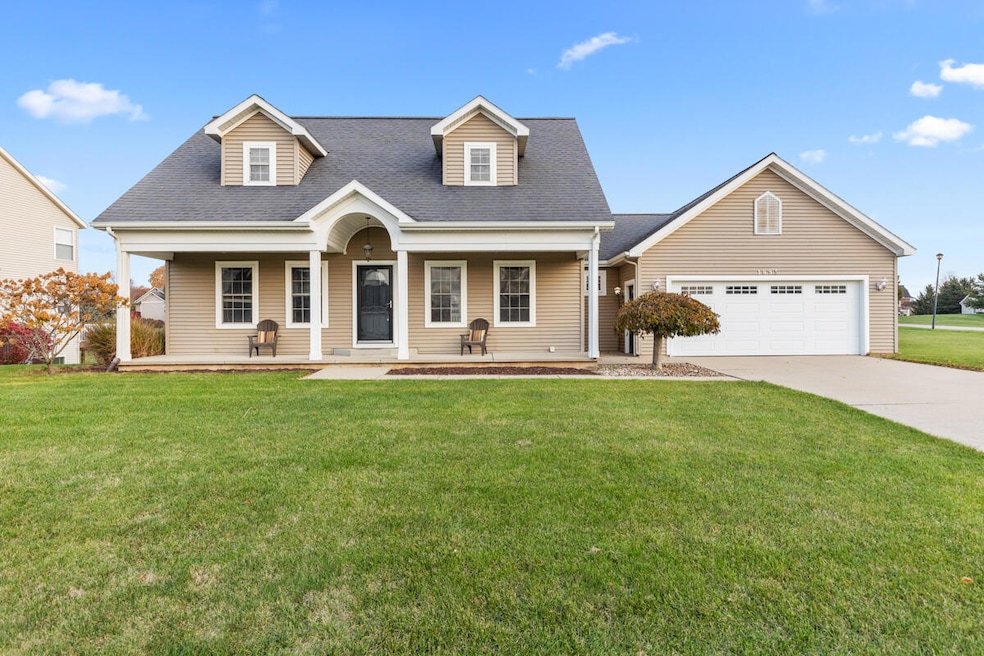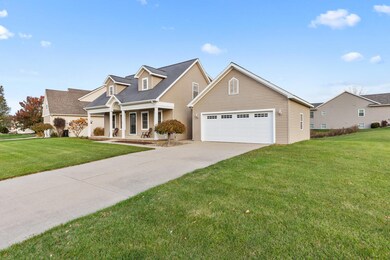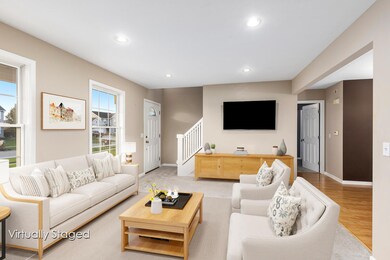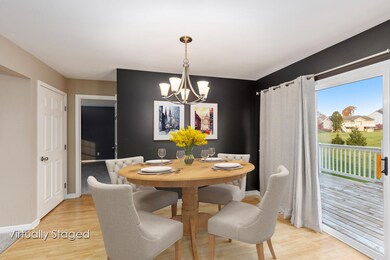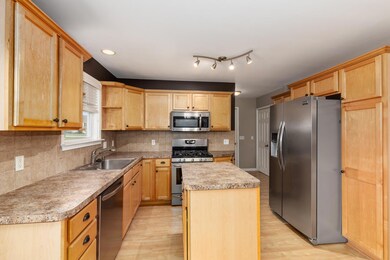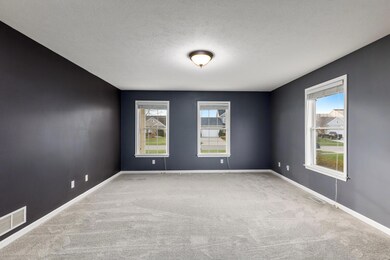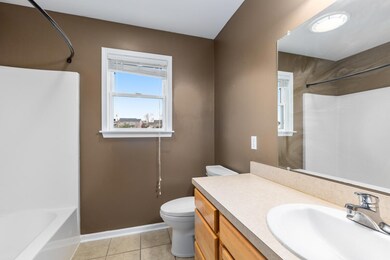
1693 Planters Row Dr SW Byron Center, MI 49315
Highlights
- Deck
- Traditional Architecture
- 2 Car Attached Garage
- Robert L. Nickels Intermediate School Rated A
- Corner Lot: Yes
- Eat-In Kitchen
About This Home
As of December 2024Discover this fantastic opportunity in Byron Center. Large corner lot on half acre in established Planters Row. This delightful 2 Story home features 4 bedrooms, 2.5 baths including main floor primary suite with tub and walk in closet. Convenient main floor laundry off large 2 stall finished garage. Attic above garage offers additional storage. New carpet throughout, all appliances included, even washer and dryer. Plenty of cabinets and pantry space in the kitchen and mobile center island. Dining area with sliders that lead to deck. Mounted Smart TV in living room remains. . Large bedrooms upstairs with double closets. Finish off the Daylight basement or enjoy the ample storage it provides. Easy to show! Immediate possession. Call today!
Last Agent to Sell the Property
EJ Real Estate LLC License #6502406460 Listed on: 10/31/2024
Home Details
Home Type
- Single Family
Est. Annual Taxes
- $3,812
Year Built
- Built in 2003
Lot Details
- 2,256 Sq Ft Lot
- Lot Dimensions are 158 x 137
- Corner Lot: Yes
- Sprinkler System
HOA Fees
- $7 Monthly HOA Fees
Parking
- 2 Car Attached Garage
Home Design
- Traditional Architecture
- Composition Roof
- Vinyl Siding
Interior Spaces
- 1,740 Sq Ft Home
- 2-Story Property
- Living Room
- Dining Area
Kitchen
- Eat-In Kitchen
- Range
- Microwave
- Dishwasher
- Kitchen Island
Bedrooms and Bathrooms
- 4 Bedrooms | 1 Main Level Bedroom
Laundry
- Laundry on main level
- Dryer
- Washer
Basement
- Sump Pump
- Natural lighting in basement
Outdoor Features
- Deck
Utilities
- Forced Air Heating and Cooling System
- Heating System Uses Natural Gas
Ownership History
Purchase Details
Home Financials for this Owner
Home Financials are based on the most recent Mortgage that was taken out on this home.Purchase Details
Home Financials for this Owner
Home Financials are based on the most recent Mortgage that was taken out on this home.Purchase Details
Purchase Details
Home Financials for this Owner
Home Financials are based on the most recent Mortgage that was taken out on this home.Purchase Details
Home Financials for this Owner
Home Financials are based on the most recent Mortgage that was taken out on this home.Purchase Details
Purchase Details
Purchase Details
Home Financials for this Owner
Home Financials are based on the most recent Mortgage that was taken out on this home.Purchase Details
Home Financials for this Owner
Home Financials are based on the most recent Mortgage that was taken out on this home.Similar Homes in Byron Center, MI
Home Values in the Area
Average Home Value in this Area
Purchase History
| Date | Type | Sale Price | Title Company |
|---|---|---|---|
| Warranty Deed | $380,000 | Chicago Title | |
| Warranty Deed | $380,000 | Chicago Title | |
| Interfamily Deed Transfer | -- | None Available | |
| Land Contract | -- | None Available | |
| Warranty Deed | $222,000 | Ppr Title West Michigan Real | |
| Deed | $200,000 | Warranty Title Agency Llc | |
| Quit Claim Deed | -- | None Available | |
| Sheriffs Deed | $190,661 | None Available | |
| Quit Claim Deed | -- | Chicago Title | |
| Warranty Deed | $47,900 | -- |
Mortgage History
| Date | Status | Loan Amount | Loan Type |
|---|---|---|---|
| Open | $373,117 | FHA | |
| Closed | $373,117 | FHA | |
| Previous Owner | $222,500 | New Conventional | |
| Previous Owner | $220,000 | New Conventional | |
| Previous Owner | $217,979 | FHA | |
| Previous Owner | $198,432 | FHA | |
| Previous Owner | $35,500 | Credit Line Revolving | |
| Previous Owner | $176,500 | New Conventional | |
| Previous Owner | $168,750 | Purchase Money Mortgage |
Property History
| Date | Event | Price | Change | Sq Ft Price |
|---|---|---|---|---|
| 12/06/2024 12/06/24 | Sold | $380,000 | -5.0% | $218 / Sq Ft |
| 11/11/2024 11/11/24 | Pending | -- | -- | -- |
| 10/31/2024 10/31/24 | For Sale | $399,900 | +81.8% | $230 / Sq Ft |
| 05/20/2013 05/20/13 | Sold | $220,000 | -3.5% | $126 / Sq Ft |
| 04/15/2013 04/15/13 | Pending | -- | -- | -- |
| 02/18/2013 02/18/13 | For Sale | $227,876 | -- | $131 / Sq Ft |
Tax History Compared to Growth
Tax History
| Year | Tax Paid | Tax Assessment Tax Assessment Total Assessment is a certain percentage of the fair market value that is determined by local assessors to be the total taxable value of land and additions on the property. | Land | Improvement |
|---|---|---|---|---|
| 2025 | $2,736 | $192,500 | $0 | $0 |
| 2024 | $2,736 | $178,100 | $0 | $0 |
| 2023 | $2,616 | $157,300 | $0 | $0 |
| 2022 | $3,646 | $143,300 | $0 | $0 |
| 2021 | $3,549 | $133,600 | $0 | $0 |
| 2020 | $2,408 | $129,900 | $0 | $0 |
| 2019 | $3,463 | $128,300 | $0 | $0 |
| 2018 | $3,392 | $123,800 | $24,000 | $99,800 |
| 2017 | $3,300 | $115,500 | $0 | $0 |
| 2016 | $3,191 | $109,500 | $0 | $0 |
| 2015 | $3,137 | $109,500 | $0 | $0 |
| 2013 | -- | $96,600 | $0 | $0 |
Agents Affiliated with this Home
-
Emilia Jandernoa
E
Seller's Agent in 2024
Emilia Jandernoa
EJ Real Estate LLC
(616) 723-3290
1 in this area
8 Total Sales
-
Darci Muller
D
Buyer's Agent in 2024
Darci Muller
City2Shore Gateway Group of Byron Center
(616) 490-3308
5 in this area
20 Total Sales
-
Mark Brace

Seller's Agent in 2013
Mark Brace
Berkshire Hathaway HomeServices Michigan Real Estate (Main)
(616) 447-7025
20 in this area
857 Total Sales
Map
Source: Southwestern Michigan Association of REALTORS®
MLS Number: 24057176
APN: 41-21-22-426-011
- 1754 Hightree Dr SW
- 1753 Portadown Rd
- The Willow Plan at Walnut Ridge - Leisure Series
- The Spruce Plan at Walnut Ridge - Leisure Series
- The Aspen Plan at Walnut Ridge - Leisure Series
- The Brinley Plan at Walnut Ridge - Hometown Series
- The Northport Plan at Walnut Ridge - Designer Series
- The Empire Plan at Walnut Ridge - Designer Series
- 1760 Julienne Ct SW
- The Mayfair Plan at Walnut Ridge - Hometown Series
- The Grayson Plan at Walnut Ridge - Americana Series
- The Fitzgerald Plan at Walnut Ridge - Americana Series
- The Sebastian Plan at Walnut Ridge - Designer Series
- The Hadley Plan at Walnut Ridge - Americana Series
- The Wisteria Plan at Walnut Ridge - Americana Series
- The Rutherford Plan at Walnut Ridge - Designer Series
- The Stockton Plan at Walnut Ridge - Hometown Series
- The Birkshire II Plan at Walnut Ridge - Designer Series
- The Balsam Plan at Walnut Ridge - Americana Series
- The Georgetown Plan at Walnut Ridge - Hometown Series
