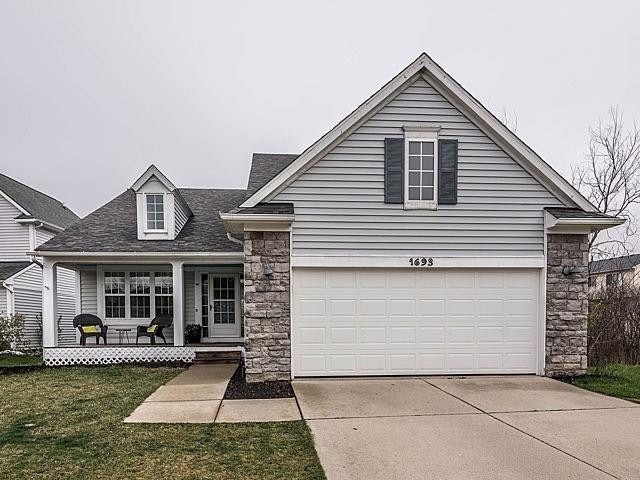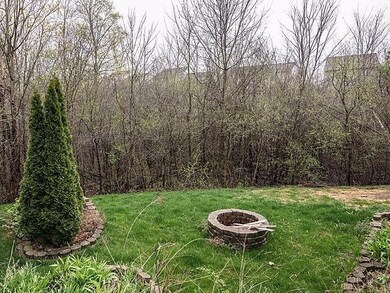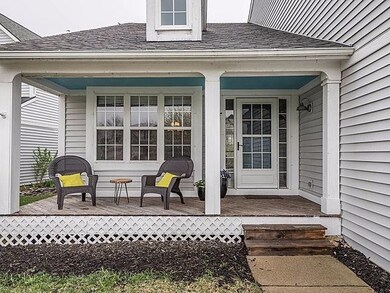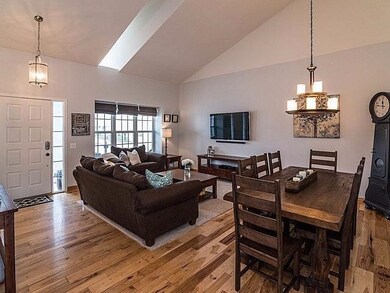
1693 Reserve Ct Ann Arbor, MI 48103
Highlights
- Vaulted Ceiling
- Wood Flooring
- Porch
- Dicken Elementary School Rated A
- No HOA
- 2 Car Attached Garage
About This Home
As of July 2017Back on the market! Welcome home to the Ravines! This 5 bed, 3 1/2 bath with finished walkout sits on a premium and private wooded lot and boasts a bright and open contemporary floor plan. Featuring gleaming hickory hardwood flooring, great room with vaulted ceiling, a first floor master bedroom suite, master bathroom with separate tub and shower, and beautifully updated kitchen with granite, tile back splash, stainless steel appliances, and a half wall overlooking the finished lower level. Three generously sized bedrooms on the 2nd floor and partially finished lower level has plenty of storage, full updated bathroom and 5th bedroom. Premium Ann Arbor location in a neighborhood with walking trails, tennis courts and a 2 acre park with baseball field, playground, and gazebo overlooking pond pond. Low Scio township taxes and a private cul de sac location...a must see!!!, Primary Bath, Rec Room: Finished
Last Agent to Sell the Property
The Charles Reinhart Company License #6501301166 Listed on: 04/27/2017

Home Details
Home Type
- Single Family
Est. Annual Taxes
- $5,410
Year Built
- Built in 1998
Lot Details
- 7,405 Sq Ft Lot
- Sprinkler System
Parking
- 2 Car Attached Garage
- Garage Door Opener
Home Design
- Vinyl Siding
Interior Spaces
- 1-Story Property
- Vaulted Ceiling
- Ceiling Fan
- Window Treatments
Kitchen
- Eat-In Kitchen
- Oven
- Range
- Dishwasher
- Disposal
Flooring
- Wood
- Carpet
- Vinyl
Bedrooms and Bathrooms
- 5 Bedrooms | 1 Main Level Bedroom
Laundry
- Laundry on main level
- Dryer
- Washer
Basement
- Walk-Out Basement
- Basement Fills Entire Space Under The House
Outdoor Features
- Patio
- Porch
Schools
- Dicken Elementary School
- Slauson Middle School
- Pioneer High School
Utilities
- Forced Air Heating and Cooling System
- Heating System Uses Natural Gas
- Cable TV Available
Community Details
- No Home Owners Association
Ownership History
Purchase Details
Home Financials for this Owner
Home Financials are based on the most recent Mortgage that was taken out on this home.Purchase Details
Home Financials for this Owner
Home Financials are based on the most recent Mortgage that was taken out on this home.Purchase Details
Home Financials for this Owner
Home Financials are based on the most recent Mortgage that was taken out on this home.Purchase Details
Similar Homes in Ann Arbor, MI
Home Values in the Area
Average Home Value in this Area
Purchase History
| Date | Type | Sale Price | Title Company |
|---|---|---|---|
| Warranty Deed | $379,000 | None Available | |
| Warranty Deed | $313,520 | None Available | |
| Deed | $249,981 | -- | |
| Deed | $45,500 | -- |
Mortgage History
| Date | Status | Loan Amount | Loan Type |
|---|---|---|---|
| Previous Owner | $247,500 | New Conventional | |
| Previous Owner | $22,500 | Credit Line Revolving | |
| Previous Owner | $266,492 | New Conventional | |
| Previous Owner | $219,000 | New Conventional | |
| Previous Owner | $224,900 | New Conventional |
Property History
| Date | Event | Price | Change | Sq Ft Price |
|---|---|---|---|---|
| 07/17/2017 07/17/17 | Sold | $379,000 | -4.1% | $127 / Sq Ft |
| 07/14/2017 07/14/17 | Pending | -- | -- | -- |
| 04/27/2017 04/27/17 | For Sale | $395,000 | +26.0% | $132 / Sq Ft |
| 10/18/2013 10/18/13 | Sold | $313,520 | -5.0% | $109 / Sq Ft |
| 09/18/2013 09/18/13 | Pending | -- | -- | -- |
| 07/17/2013 07/17/13 | For Sale | $330,000 | -- | $115 / Sq Ft |
Tax History Compared to Growth
Tax History
| Year | Tax Paid | Tax Assessment Tax Assessment Total Assessment is a certain percentage of the fair market value that is determined by local assessors to be the total taxable value of land and additions on the property. | Land | Improvement |
|---|---|---|---|---|
| 2025 | -- | $266,700 | $0 | $0 |
| 2024 | $5,814 | $284,400 | $0 | $0 |
| 2023 | $5,587 | $253,400 | $0 | $0 |
| 2022 | $7,720 | $227,000 | $0 | $0 |
| 2021 | $7,336 | $222,300 | $0 | $0 |
| 2020 | $7,513 | $215,700 | $0 | $0 |
| 2019 | $6,933 | $202,200 | $202,200 | $0 |
| 2018 | $6,747 | $188,100 | $0 | $0 |
| 2017 | $5,609 | $189,400 | $0 | $0 |
| 2016 | $4,007 | $157,544 | $0 | $0 |
| 2015 | -- | $157,073 | $0 | $0 |
| 2014 | -- | $140,000 | $0 | $0 |
| 2013 | -- | $140,000 | $0 | $0 |
Agents Affiliated with this Home
-
Julie Picknell

Seller's Agent in 2017
Julie Picknell
The Charles Reinhart Company
(734) 395-8383
149 Total Sales
-
Andrea Gotcher

Buyer's Agent in 2017
Andrea Gotcher
Resource Realty Group
(248) 825-7500
106 Total Sales
-
L
Buyer's Agent in 2017
Larry Gotcher
Keller Williams Saline
-
Chris Glahn
C
Seller's Agent in 2013
Chris Glahn
RE/MAX Michigan
(734) 730-3403
55 Total Sales
-
Don Wurtzel

Buyer's Agent in 2013
Don Wurtzel
Cornerstone Real Estate
(734) 649-0807
191 Total Sales
Map
Source: Southwestern Michigan Association of REALTORS®
MLS Number: 23109042
APN: 08-36-435-041
- 1599 Scio Ridge Rd
- 1419 N Bay Dr Unit 73
- 1860 Chicory Ridge
- 1366 N Bay Dr Unit 144
- 1929 Harley Dr
- 2667 Oxford Cir
- 2548 Oxford Cir
- 2539 Country Village Ct Unit 14
- 2512 Jade Ct Unit 18
- 1740 S Maple Rd Unit 2
- 2124 Pauline Blvd Unit 206
- 1066 Joyce Ln Unit 97
- 1225 S Maple Rd Unit 307
- 1235 S Maple Rd Unit 202
- 2120 Pauline Blvd Unit 305
- 2165 Pauline Ct Unit 14
- 1265 S Maple Rd Unit 207
- 2050 S Wagner Rd
- 2104 Pauline Blvd Unit 305
- 2033 Pauline Ct






