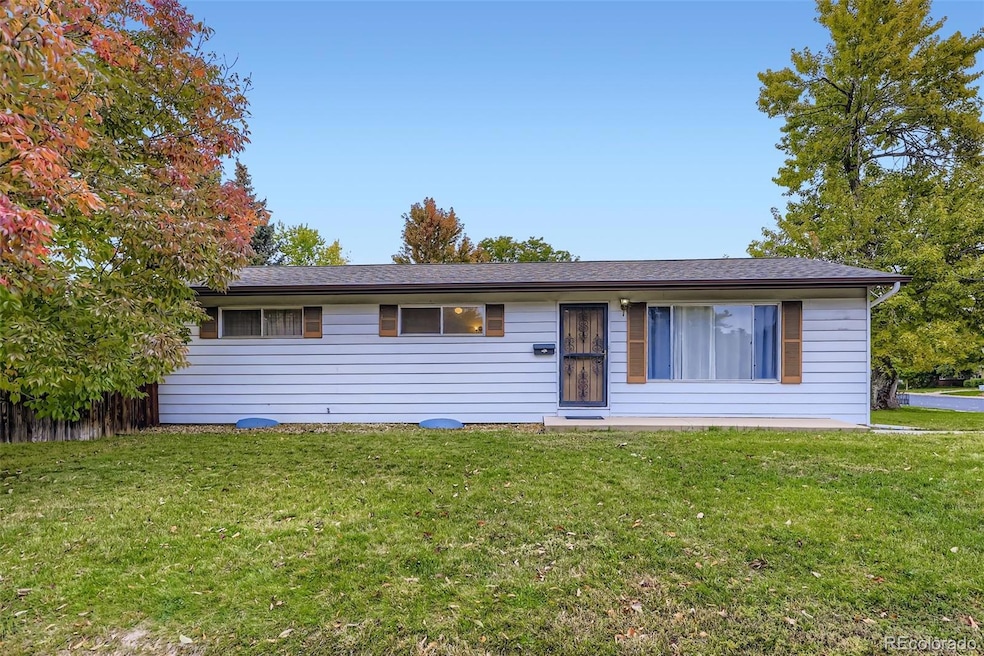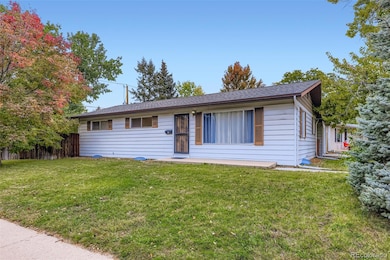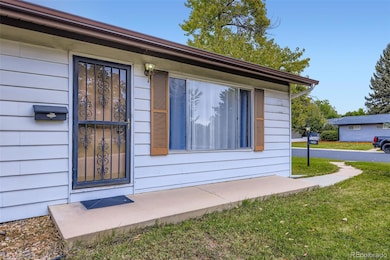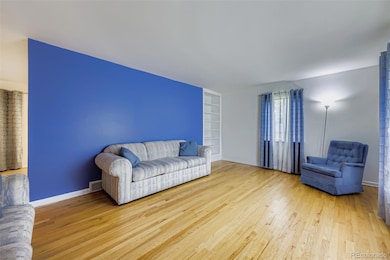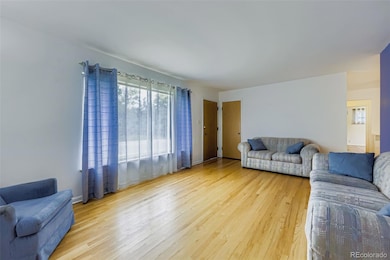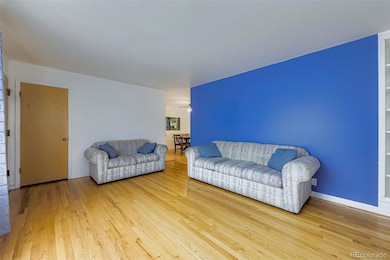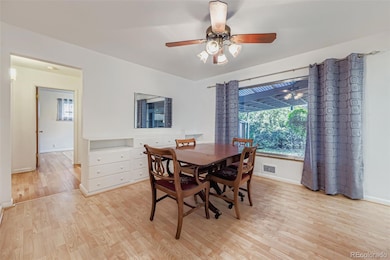1693 S Elm St Denver, CO 80222
Virginia Village NeighborhoodEstimated payment $3,109/month
Highlights
- Primary Bedroom Suite
- Wood Flooring
- Corner Lot
- Merrill Middle School Rated A-
- Bonus Room
- Private Yard
About This Home
Welcome to 1693 South Elm Street – a rare opportunity to own a classic piece of Denver history. Nestled on a beautifully manicured corner lot in the heart of the desirable Virginia Village neighborhood, this charming 1954 ranch-style home has had just one owner since it was built, making you only the second owner of this lovingly maintained property. Step inside and you’ll find original cabinetry that adds timeless character and charm, offering a solid foundation for those looking to preserve its mid-century appeal or create a custom space tailored to their tastes. With its ranch style main level living and finished basement with spacious rooms throughout, the home offers a blank slate for creative updates, whether you’re seeking modern finishes or a retro revival. The property boasts mature trees, lush landscaping, and a tranquil setting ideal for enjoying Colorado’s four seasons. The yard is truly a highlight – perfect for gardening, entertaining, or simply relaxing in your private outdoor oasis. Located in a quiet, established neighborhood with easy access to parks, shopping, and schools, this is a rare chance to create your dream home while honoring the character and history of a well-loved residence. Don’t miss this unique opportunity to become part of the legacy at 1693 South Elm Street!
Listing Agent
Kimmel Realty Brokerage Email: Josh@KimmelRealtyGroup.com,719-238-2044 License #100067627 Listed on: 09/24/2025
Home Details
Home Type
- Single Family
Est. Annual Taxes
- $2,775
Year Built
- Built in 1954
Lot Details
- 7,860 Sq Ft Lot
- Partially Fenced Property
- Corner Lot
- Level Lot
- Private Yard
- Grass Covered Lot
- Property is zoned S-SU-D
Parking
- 1 Car Garage
- Lighted Parking
- Exterior Access Door
Home Design
- Frame Construction
- Metal Siding
- Concrete Perimeter Foundation
Interior Spaces
- 1-Story Property
- Wet Bar
- Ceiling Fan
- Family Room
- Living Room
- Dining Room
- Home Office
- Bonus Room
- Utility Room
- Laundry Room
- Carbon Monoxide Detectors
Kitchen
- Eat-In Kitchen
- Oven
- Range Hood
- Freezer
- Dishwasher
- Laminate Countertops
- Disposal
Flooring
- Wood
- Linoleum
- Laminate
Bedrooms and Bathrooms
- 4 Bedrooms | 3 Main Level Bedrooms
- Primary Bedroom Suite
Finished Basement
- Basement Fills Entire Space Under The House
- 1 Bedroom in Basement
Eco-Friendly Details
- Smoke Free Home
Outdoor Features
- Covered Patio or Porch
- Rain Gutters
Schools
- Ellis Elementary School
- Merrill Middle School
- Thomas Jefferson High School
Utilities
- Forced Air Heating and Cooling System
- 220 Volts
- 110 Volts
- Natural Gas Connected
- Gas Water Heater
- High Speed Internet
- Cable TV Available
Community Details
- No Home Owners Association
- Plaza Terrace Subdivision
Listing and Financial Details
- Exclusions: Window coverings & rods in Living room & Dining room, the tower on rear of home & antennas on it. Owners Personal Property other than what is listed in Inclusions
- Assessor Parcel Number 6194-08-009
Map
Home Values in the Area
Average Home Value in this Area
Tax History
| Year | Tax Paid | Tax Assessment Tax Assessment Total Assessment is a certain percentage of the fair market value that is determined by local assessors to be the total taxable value of land and additions on the property. | Land | Improvement |
|---|---|---|---|---|
| 2024 | $2,775 | $41,740 | $16,130 | $25,610 |
| 2023 | $2,715 | $41,740 | $16,130 | $25,610 |
| 2022 | $1,991 | $31,990 | $20,550 | $11,440 |
| 2021 | $1,922 | $32,910 | $21,140 | $11,770 |
| 2020 | $1,721 | $30,350 | $15,860 | $14,490 |
| 2019 | $1,673 | $30,350 | $15,860 | $14,490 |
| 2018 | $1,525 | $26,910 | $10,120 | $16,790 |
| 2017 | $1,520 | $26,910 | $10,120 | $16,790 |
| 2016 | $1,166 | $22,260 | $7,061 | $15,199 |
| 2015 | $1,117 | $22,260 | $7,061 | $15,199 |
| 2014 | $806 | $17,670 | $7,061 | $10,609 |
Property History
| Date | Event | Price | List to Sale | Price per Sq Ft |
|---|---|---|---|---|
| 11/14/2025 11/14/25 | Price Changed | $545,000 | -0.9% | $268 / Sq Ft |
| 09/24/2025 09/24/25 | For Sale | $550,000 | -- | $270 / Sq Ft |
Purchase History
| Date | Type | Sale Price | Title Company |
|---|---|---|---|
| Deed Of Distribution | -- | None Listed On Document | |
| Deed Of Distribution | -- | None Listed On Document |
Source: REcolorado®
MLS Number: 3470962
APN: 6194-08-009
- 1694 S Elm St
- 4997 E Iowa Ave
- 5175 E Mexico Ave
- 1606 S Fairfax St
- 1834 S Dahlia St
- 1843 S Elm St
- 1860 S Dahlia St
- 1550 S Forest St
- 1540 S Forest St
- 1695 S Ginger Ct
- 4701 E Jewell Ave
- 1575 S Grape St
- 1971 S Dahlia St
- 4445 E Florida Ave
- 4831 E Asbury Ave
- 1540 S Bellaire St
- 1364 S Eudora St
- 5503 E Utah Place
- 1411 S Clermont St
- 1333 S Eudora St
- 1770 S Dahlia St
- 4699 E Bails Place
- 1368 S Edison Way
- 4350 E Utah Place
- 4550 E Jewell Ave
- 4470 E Jewell Ave
- 5100-5170 E Asbury Ave
- 1400 S Clermont St Unit 5
- 1400 S Clermont St Unit 7
- 1400 S Clermont St Unit 8
- 1400 S Clermont St Unit 9
- 1400 S Clermont St Unit 2
- 1400 S Clermont St Unit 4
- 1333 S Eudora St
- 1409 S Clermont St
- 4175 E Mexico Ave
- 4600 E Asbury Cir Unit 110
- 1560-1570 S Albion St
- 1460 S Ash St
- 4185 E Florida Ave
