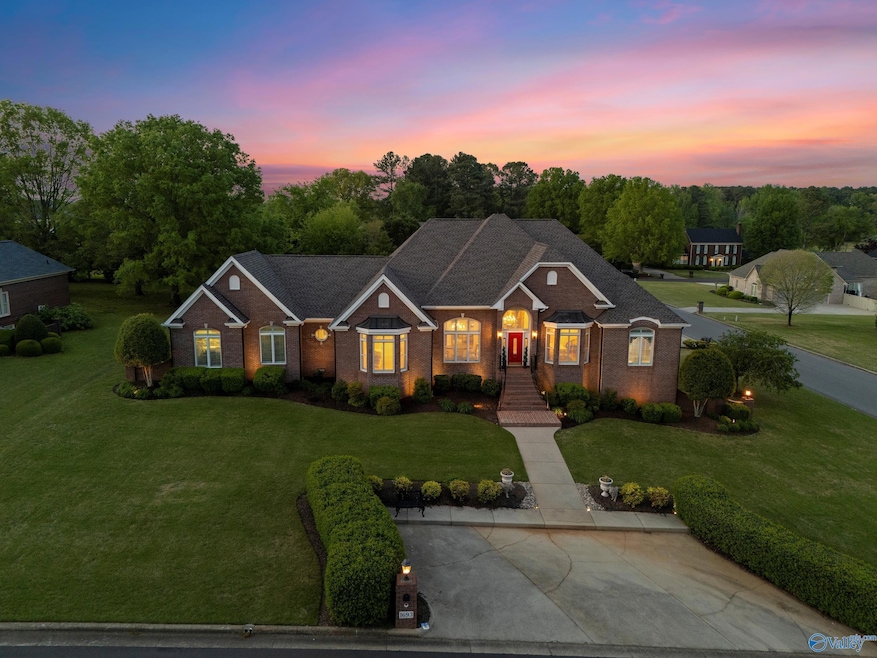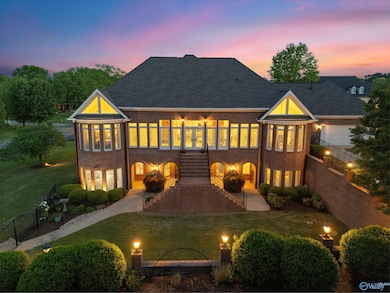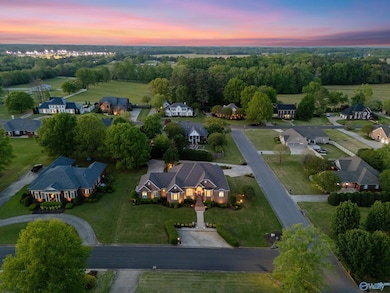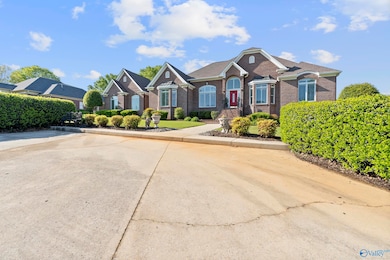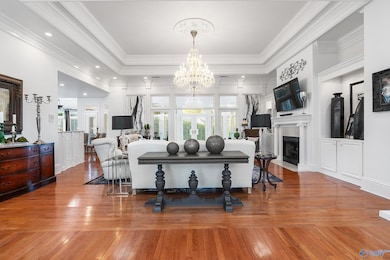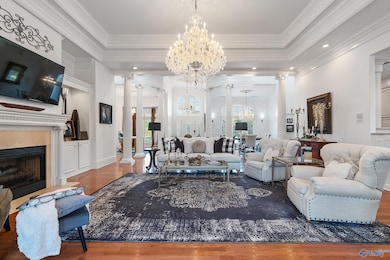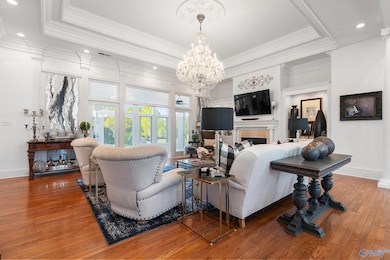1693 Squire Run Athens, AL 35613
Estimated payment $5,046/month
Highlights
- Second Kitchen
- Safe Room
- Multiple Fireplaces
- Athens High School Rated A-
- Open Floorplan
- Ranch Style House
About This Home
Newly updated 4/4 home, soaring ceilings, hardwood floors, fresh paint and flooded w/natural light. Lg kitchen w/FP updated appliances and island w/new granite. Lifetime epoxy flooring new to garage and patio floors. Also newly updated: Finished walkout basement-new LVP flooring, paint, full kitchen with new quartz countertops, new island and new appliances, has two bedrooms, bathroom, living room w FP, laundry, and Saferoom. Perfect family home, entertainment and multi-generational living. Newly encapsulated crawl space 1500+/-sf humidity controlled, Smart thermostats, irrigation timer, landscape lighting, and garage door opener. New roof, gutters, HVAC. This custom build is a must see!
Home Details
Home Type
- Single Family
Est. Annual Taxes
- $3,167
Year Built
- Built in 2003
Lot Details
- 0.4 Acre Lot
- Lot Dimensions are 168 x 132
- Corner Lot
HOA Fees
- $29 Monthly HOA Fees
Home Design
- Ranch Style House
- Brick Exterior Construction
Interior Spaces
- 5,297 Sq Ft Home
- Open Floorplan
- Multiple Fireplaces
- Gas Log Fireplace
- Sitting Room
- Living Room
- Dining Room
- Home Office
- Sun or Florida Room
- Safe Room
- Second Kitchen
- Laundry Room
- Basement
Bedrooms and Bathrooms
- 4 Bedrooms
Parking
- 2 Car Garage
- Workshop in Garage
Schools
- Athens Elementary School
- Athens High School
Utilities
- Multiple cooling system units
- Multiple Heating Units
Community Details
- Holland East Association
- Holland East Subdivision
Listing and Financial Details
- Tax Lot 49
- Assessor Parcel Number 1002101000002077
Map
Home Values in the Area
Average Home Value in this Area
Tax History
| Year | Tax Paid | Tax Assessment Tax Assessment Total Assessment is a certain percentage of the fair market value that is determined by local assessors to be the total taxable value of land and additions on the property. | Land | Improvement |
|---|---|---|---|---|
| 2024 | $3,167 | $79,100 | $0 | $0 |
| 2023 | $3,111 | $76,260 | $0 | $0 |
| 2022 | $4,910 | $122,760 | $0 | $0 |
| 2021 | $4,410 | $110,240 | $0 | $0 |
| 2020 | $2,073 | $51,820 | $0 | $0 |
| 2019 | $2,025 | $50,620 | $0 | $0 |
| 2018 | $2,173 | $54,320 | $0 | $0 |
| 2017 | $2,254 | $68,100 | $0 | $0 |
| 2016 | -- | $681,000 | $0 | $0 |
| 2015 | $2,254 | $68,100 | $0 | $0 |
| 2014 | $2,211 | $0 | $0 | $0 |
Property History
| Date | Event | Price | List to Sale | Price per Sq Ft | Prior Sale |
|---|---|---|---|---|---|
| 05/07/2025 05/07/25 | For Sale | $900,000 | +50.0% | $170 / Sq Ft | |
| 04/21/2022 04/21/22 | Sold | $600,000 | -4.0% | $113 / Sq Ft | View Prior Sale |
| 04/11/2022 04/11/22 | Pending | -- | -- | -- | |
| 04/07/2022 04/07/22 | Price Changed | $625,000 | -4.8% | $118 / Sq Ft | |
| 03/10/2022 03/10/22 | Price Changed | $656,500 | -0.5% | $124 / Sq Ft | |
| 02/14/2022 02/14/22 | For Sale | $659,500 | 0.0% | $125 / Sq Ft | |
| 02/10/2022 02/10/22 | Pending | -- | -- | -- | |
| 12/27/2021 12/27/21 | Price Changed | $659,500 | -7.6% | $125 / Sq Ft | |
| 11/08/2021 11/08/21 | Price Changed | $713,500 | -6.5% | $135 / Sq Ft | |
| 10/16/2021 10/16/21 | For Sale | $763,500 | +44.6% | $144 / Sq Ft | |
| 03/16/2017 03/16/17 | Off Market | $528,000 | -- | -- | |
| 12/15/2016 12/15/16 | Sold | $528,000 | 0.0% | $86 / Sq Ft | View Prior Sale |
| 10/29/2016 10/29/16 | Pending | -- | -- | -- | |
| 10/08/2016 10/08/16 | For Sale | $528,000 | -- | $86 / Sq Ft |
Purchase History
| Date | Type | Sale Price | Title Company |
|---|---|---|---|
| Deed | $600,000 | -- | |
| Warranty Deed | $528,000 | -- | |
| Warranty Deed | $668,200 | -- |
Mortgage History
| Date | Status | Loan Amount | Loan Type |
|---|---|---|---|
| Previous Owner | $400,000 | Purchase Money Mortgage |
Source: ValleyMLS.com
MLS Number: 21888296
APN: 10-02-10-1-000-002.077
- 1684 Autumn Chase
- 205 Briarwood Cir
- 313 Four Winds Cir
- 16839 Linton Rd
- 16793 Hamilton Place
- 16758 Hamilton Place
- 16740 Hamilton Place
- 16904 Linton Rd
- 21197 Lamb Ave
- The Lakewood II at Swan Woods Plan at Swan Woods
- The Cunningham at Swan Woods Plan at Swan Woods
- The Huddlestone II at Swan Woods Plan at Swan Woods
- 16670 Hamilton Place
- The St James at Swan Woods Plan at Swan Woods
- The Shackleford at Swan Woods Plan at Swan Woods
- The Bellemeade II at Swan Woods Plan at Swan Woods
- The Huddlestone at Swan Woods Plan at Swan Woods
- The Hampton at Swan Woods Plan at Swan Woods
- The Sutherland at Swan Woods Plan at Swan Woods
- The Sherfield at Swan Woods Plan at Swan Woods
- 101 Shady Ln
- 21416 Old Poseidon Ln
- 21408 Old Poseidon Ln
- 21356 Old Poseidon Ln
- 22655 Dashwood Ln
- 16462 Athens-Limestone Blvd
- 1307 Lindsay Ln S
- 22193 Bragg St
- 17134 Obsidian Cir
- 21946 Williamsburg Dr
- 501 Swan Dr
- 600 Camelot Dr
- 1001 Garrett Dr
- 1211 Audubon Ln
- 800 Tanglewood Dr
- 17835 Oakdale Rd
- 23442 Nick Davis Rd Unit 5
- 23462 Nick Davis Rd Unit 8
- 404 Cloverleaf Dr
- 22052 Stratford Way
