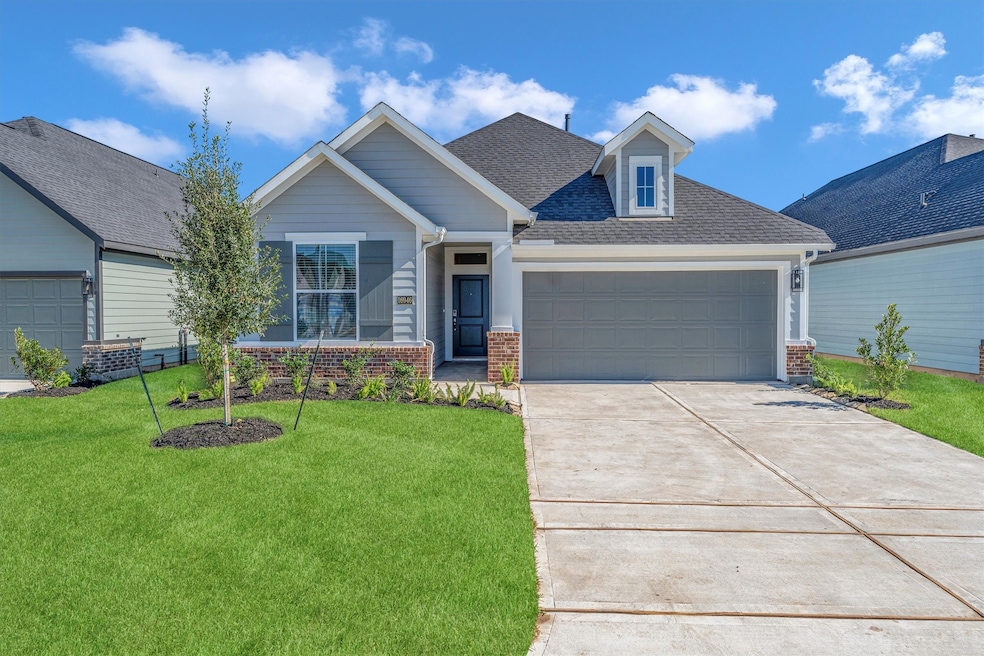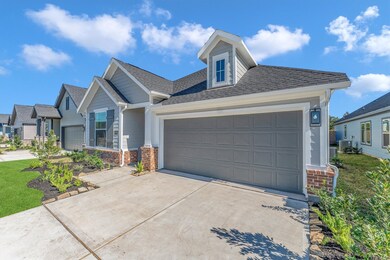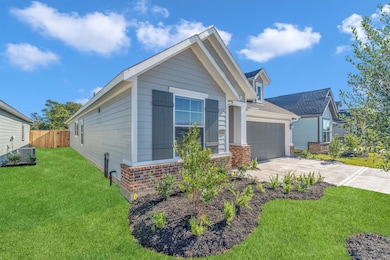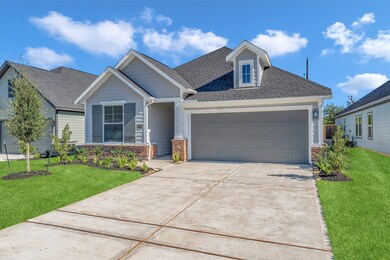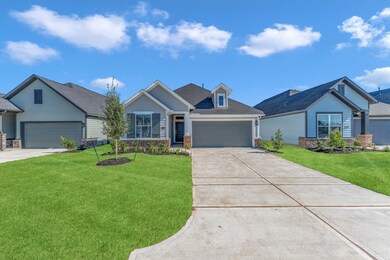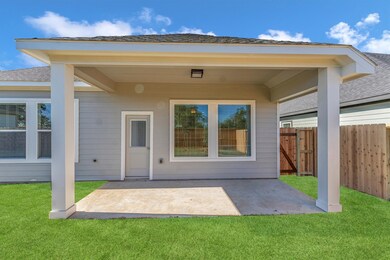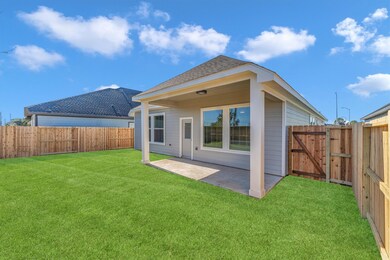16931 Tulip Row Ln Cypress, TX 77429
Highlights
- New Construction
- Clubhouse
- Traditional Architecture
- Black Elementary School Rated A
- Deck
- Quartz Countertops
About This Home
Welcome to this brand-new construction single-family home in the new rental community of SkyMor Cypress. The Penmark 3 bedroom/2 bath plan features an open-concept layout with modern finishes and a fresh, stylish design. Kitchen offers large island with bar seating, high-end appliances, and beautiful quartz countertops. Spacious primary bedroom with en suite. Luxury vinyl plank flooring throughout. Refrigerator, washer and dryer are provided. Enjoy outdoor living with a large covered back patio and fully fenced-in backyard- perfect for pets, kids, or simply unwinding after a long day. As part of this new rental home community, you’ll also have access to a variety of amenities, including a clubhouse, pool, playground and dog park, all designed to give you neighborhood living while leasing. Located on Telge, just minutes from 99, this home offers the perfect balance of privacy and convenience. Zoned to CyFair ISD. Be the first to live in this exceptional home – schedule a tour today!
Listing Agent
Better Homes and Gardens Real Estate Gary Greene - Cypress License #0690324 Listed on: 04/17/2025

Home Details
Home Type
- Single Family
Year Built
- Built in 2025 | New Construction
Lot Details
- 5,304 Sq Ft Lot
- East Facing Home
- Back Yard Fenced
- Sprinkler System
Parking
- 2 Car Attached Garage
- Driveway
Home Design
- Traditional Architecture
Interior Spaces
- 1,739 Sq Ft Home
- 1-Story Property
- Ceiling Fan
- Window Treatments
- Entrance Foyer
- Family Room Off Kitchen
- Living Room
- Utility Room
- Fire and Smoke Detector
Kitchen
- Breakfast Bar
- Walk-In Pantry
- Electric Oven
- Gas Range
- Microwave
- Dishwasher
- Kitchen Island
- Quartz Countertops
- Disposal
Flooring
- Vinyl Plank
- Vinyl
Bedrooms and Bathrooms
- 3 Bedrooms
- 2 Full Bathrooms
- Double Vanity
- Bathtub with Shower
Laundry
- Dryer
- Washer
Eco-Friendly Details
- ENERGY STAR Qualified Appliances
- Energy-Efficient HVAC
- Energy-Efficient Thermostat
Outdoor Features
- Deck
- Patio
- Play Equipment
Schools
- Black Elementary School
- Goodson Middle School
- Cypress Woods High School
Utilities
- Central Heating and Cooling System
- Programmable Thermostat
Listing and Financial Details
- Property Available on 4/17/25
- Long Term Lease
Community Details
Overview
- Greystar Re Partners Llc Association
- Skymor Cypress Subdivision
Amenities
- Clubhouse
Recreation
- Community Pool
- Park
- Dog Park
Pet Policy
- Pet Deposit Required
- The building has rules on how big a pet can be within a unit
Map
Source: Houston Association of REALTORS®
MLS Number: 63932100
- 15022 Rural Ridge Rd
- 14930 Royal Leaf Dr
- 14915 Royal Leaf Dr
- 14911 Royal Leaf Dr
- 14903 Royal Leaf Dr
- 14923 Royal Leaf Dr
- 15819 Walnut Leaf Ln
- 14906 Rural Ridge Rd
- 15307 Wooded Field Trail
- 15103 Signal Ridge Way
- 14814 Rural Ridge Rd
- 15707 Walnut Leaf Ln
- 15215 Wooded Field Trail
- 15214 Taos Creek Ct
- 15714 Walnut Leaf Ln
- 14715 Poplar Lake Trail
- 15706 Telge Ridge Ln
- 15702 Telge Ridge Ln
- Plan 262 at Telge Ranch
- Plan 265 at Telge Ranch
- 16030 Copper Skies Way
- 16026 Copper Skies Way
- 16930 Tulip Row Ln
- 16926 Tulip Row Ln
- 16918 Solomons Plume Ln
- 16914 Solomons Plume Ln
- 16914 Tulip Row Ln
- 16907 Tulip Row Ln
- 16927 Lavender Farm St
- 16923 Lavender Farm St
- 16915 Lavender Farm St
- 16906 Tulip Row Ln
- 16902 Tulip Row Ln
- 16907 Lavender Farm St
- 16931 Olive Brush
- 16035 Bishops Cap Way
- 15315 Signal Ridge Way
- 15706 Chestnut Branch Trail
- 14711 Sycamore Side Way
- 14711 Sycamore
