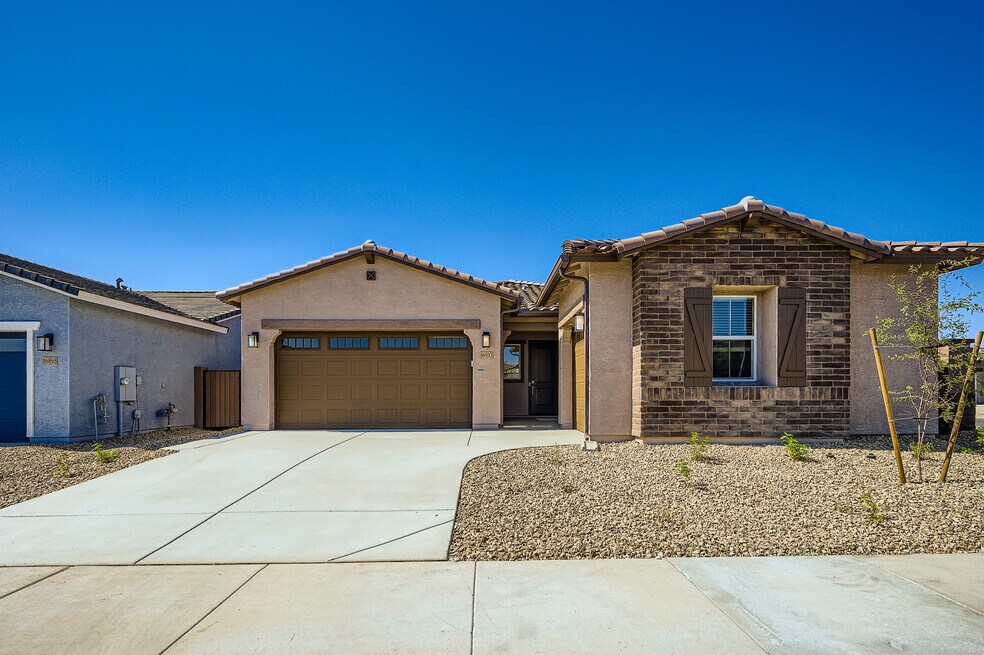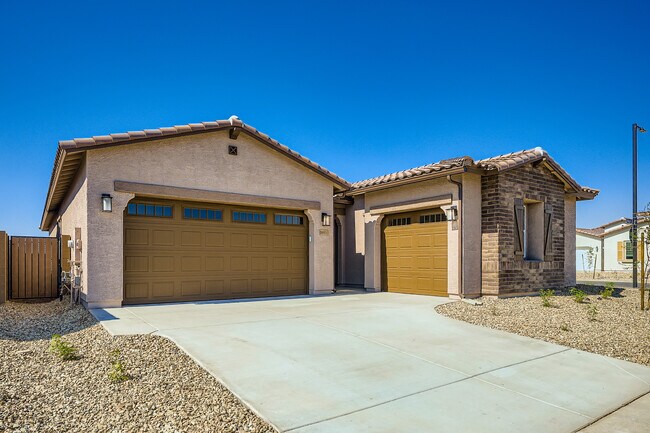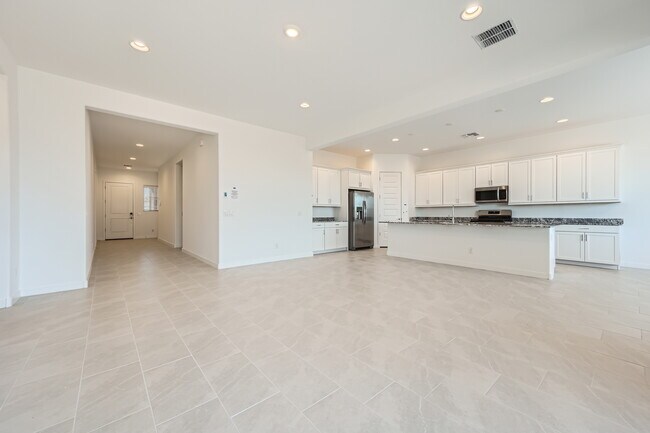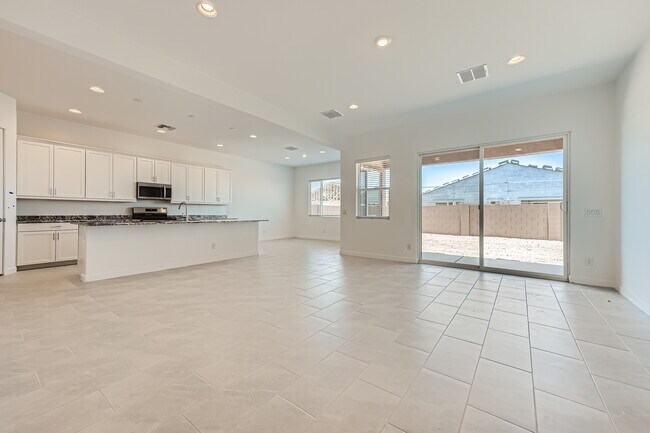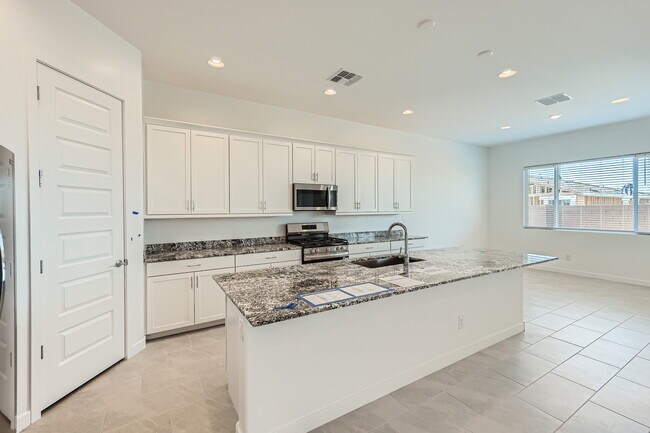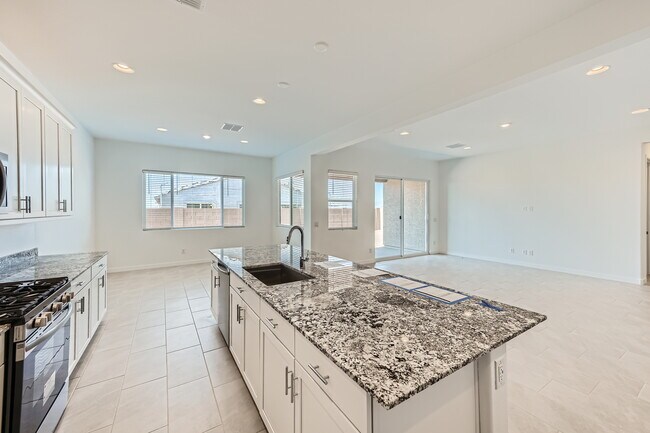
Verified badge confirms data from builder
16933 W Bronco Tr Surprise, AZ 85387
Artisan at Asante - Asante Artisan - SignatureEstimated payment $3,929/month
Total Views
584
4
Beds
3
Baths
2,647
Sq Ft
$227
Price per Sq Ft
Highlights
- Fitness Center
- New Construction
- Community Pool
- Willow Canyon High School Rated A-
- Clubhouse
- Community Basketball Court
About This Home
This new single-level home features an expansive layout with Lennar’s Next Gen design. The Next Gen suite features a separate entrance, bedroom, kitchen and more, perfect for multigenerational living. The main area of the home is host to an open layout consisting of the kitchen, Great Room and dining room. Two secondary bedrooms are located near the entry, with the owner’s suite tucked away in a private corner at the back of the home, complete with an en-suite bathroom and walk-in closet.
Home Details
Home Type
- Single Family
HOA Fees
- $174 Monthly HOA Fees
Parking
- 3 Car Garage
Taxes
- Special Tax
Home Design
- New Construction
Interior Spaces
- 1-Story Property
- Living Room
Bedrooms and Bathrooms
- 4 Bedrooms
- 3 Full Bathrooms
Community Details
Recreation
- Community Basketball Court
- Pickleball Courts
- Community Playground
- Fitness Center
- Community Pool
Additional Features
- Clubhouse
Matterport 3D Tour
Map
Other Move In Ready Homes in Artisan at Asante - Asante Artisan - Signature
About the Builder
Since 1954, Lennar has built over one million new homes for families across America. They build in some of the nation’s most popular cities, and their communities cater to all lifestyles and family dynamics, whether you are a first-time or move-up buyer, multigenerational family, or Active Adult.
Nearby Homes
- Artisan at Asante - Asante Artisan - Signature
- Artisan at Asante - Asante Artisan - Horizon
- Artisan at Asante - Asante Artisan - Premier
- Artisan at Asante - Passage Collection
- Artisan at Asante - Encore Collection
- Artisan at Asante - Vista Collection
- Artisan at Asante - Discovery Collection
- Artisan at Asante - Asante Artisan - Discovery
- Asante Heritage - Asante Heritage Active Adult - Inspiration
- Artisan at Asante - Journey Collection
- Artisan at Asante - Asante Artisan - Destiny
- Asante Heritage - Asante Heritage Active Adult - Inspiration II
- Asante Heritage - Asante Heritage Active Adult - Tradition II
- Artisan at Asante - Asante Artisan - Reflection
- Esperance at Asante - Estates at Asante
- Sunrise
- 16524 W Avenida Del Sol
- 16515 W Avenida Del Sol
- Asante Heritage - Asante Heritage Active Adult - Cottage
- Tierra Vistoso
