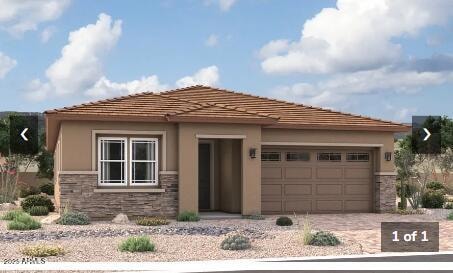
16937 W Desert Ln Goodyear, AZ 85338
Lucero at Estrella - PortfolioEstimated payment $4,000/month
Highlights
- Waterpark
- New Construction
- Community Lake
- Fitness Center
- Fishing
- 1-Story Property
About This Home
There's a lot to love about this thoughtfully designed Raleigh home. This gourmet kitchen boasts a center island, as well as walk-in and butler's pantries, and the nearby dining and great rooms offer ample space for entertaining and relaxing. Located toward the rear of the home, the stunning primary bedroom showcases a deluxe bath and an immense walk-in closet. Three secondary bedrooms, a shared bath, a study, a convenient laundry and a serene covered patio complete this ranch-style home. Our professionally curated fixtures and finishes are sure to impress!
Builder Incentives
fixed rate or up to $55K in Flex Funds!
See this week's hot homes!
Download our FREE guide & stay on the path to healthy credit.
Sales Office
Home Details
Home Type
- Single Family
HOA Fees
- $125 Monthly HOA Fees
Parking
- 2 Car Garage
Home Design
- New Construction
Interior Spaces
- 1-Story Property
Bedrooms and Bathrooms
- 4 Bedrooms
- 2 Full Bathrooms
Community Details
Overview
- Association fees include ground maintenance
- Community Lake
Recreation
- Fitness Center
- Waterpark
- Community Pool
- Splash Pad
- Fishing
- Fishing Allowed
- Park
Map
Other Move In Ready Homes in Lucero at Estrella - Portfolio
About the Builder
- Lucero at Estrella - Portfolio
- Lucero at Estrella - Seasons
- Hacienda at Estrella
- Lucero at Estrella - Discovery Collection
- 9071 S Krista Dr E Unit 1
- 9083 S Krista Dr E Unit 2
- 8564 San Filipe Dr Unit 4
- 16459 W San Pedro Cir Unit 81
- 8608 S 138th Ave S
- 9850 San Marcos Dr W Unit 25
- 9655 S San Marcos Dr Unit 17
- 9750 S San Marcos Dr E Unit 72
- 17668 W Estes Way Unit 4
- 17668 W Estes Way
- 17725 W Estes Way Unit 30
- 17725 W Estes Way
- 9902 S San Marcos Cir Unit 24
- 17741 W Estes Way Unit 31
- 17803 W Estes Way Unit 1
- 17837 W Estes Way
