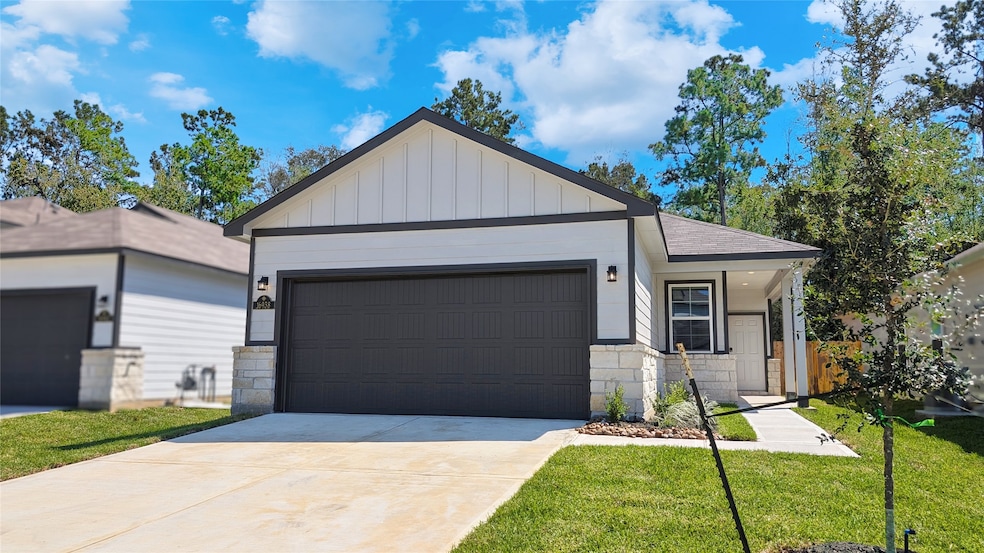16938 Pandora Way Porter, TX 77365
Porter Heights NeighborhoodEstimated payment $1,479/month
Highlights
- New Construction
- Deck
- Engineered Wood Flooring
- Clubhouse
- Contemporary Architecture
- Community Pool
About This Home
NEW MOVE-IN READY HOME!!! Nestled in the peaceful and family-friendly Maple Heights community, this charming one-story home features an open-concept design with the island kitchen overlooking combined formals. The primary suite is a true retreat with a walk-in closet, dual sinks, and a separate shower and is situated privately in the back of the home, separate from the three secondary bedrooms and 2 car garage. This home has NO BACK NEIGHBOR! All Appliances & Yard Sprinkler systems INCLUDED. A HOME AUTOMATION system includes Smart front door deadbolt, Wi-Fi thermostat, Amazon eero WiFi mesh, delivered by Safe Haven after closing. This home is located just under 5 minutes walk from the community lake, pool, children splash pad and the community center. - This home is a must-see.
Home Details
Home Type
- Single Family
Est. Annual Taxes
- $964
Year Built
- Built in 2024 | New Construction
Lot Details
- 4,617 Sq Ft Lot
- Back Yard Fenced
- Sprinkler System
HOA Fees
- $54 Monthly HOA Fees
Parking
- 2 Car Attached Garage
Home Design
- Contemporary Architecture
- Slab Foundation
- Composition Roof
- Wood Siding
- Stone Siding
- Log Siding
Interior Spaces
- 1,582 Sq Ft Home
- 1-Story Property
- Ceiling Fan
- Window Treatments
- Insulated Doors
- Formal Entry
- Family Room Off Kitchen
- Living Room
- Combination Kitchen and Dining Room
- Utility Room
Kitchen
- Gas Oven
- Gas Range
- Free-Standing Range
- Microwave
- Dishwasher
- Kitchen Island
- Laminate Countertops
- Pots and Pans Drawers
- Disposal
Flooring
- Engineered Wood
- Carpet
- Vinyl Plank
- Vinyl
Bedrooms and Bathrooms
- 4 Bedrooms
- 2 Full Bathrooms
- Double Vanity
- Bathtub with Shower
- Separate Shower
Laundry
- Dryer
- Washer
Home Security
- Security System Owned
- Fire and Smoke Detector
Eco-Friendly Details
- Energy-Efficient Windows with Low Emissivity
- Energy-Efficient Lighting
- Energy-Efficient Doors
- Energy-Efficient Thermostat
- Ventilation
Outdoor Features
- Deck
- Patio
- Rear Porch
Schools
- Highlands Elementary School
- White Oak Middle School
- Porter High School
Utilities
- Central Heating and Cooling System
- Heating System Uses Gas
- Programmable Thermostat
Community Details
Overview
- Association fees include clubhouse, recreation facilities
- Community Solutions Association, Phone Number (713) 429-5440
- Built by Century Communities
- Maple Heights Subdivision
Amenities
- Picnic Area
- Clubhouse
Recreation
- Community Pool
- Park
- Dog Park
Map
Home Values in the Area
Average Home Value in this Area
Tax History
| Year | Tax Paid | Tax Assessment Tax Assessment Total Assessment is a certain percentage of the fair market value that is determined by local assessors to be the total taxable value of land and additions on the property. | Land | Improvement |
|---|---|---|---|---|
| 2025 | $563 | $42,500 | $42,500 | -- |
| 2024 | $563 | $29,750 | $29,750 | -- |
| 2023 | $919 | $28,480 | $28,480 | -- |
Property History
| Date | Event | Price | Change | Sq Ft Price |
|---|---|---|---|---|
| 08/12/2025 08/12/25 | Rented | $1,900 | 0.0% | -- |
| 08/11/2025 08/11/25 | Under Contract | -- | -- | -- |
| 07/28/2025 07/28/25 | For Rent | $1,900 | 0.0% | -- |
| 07/20/2025 07/20/25 | For Sale | $252,500 | -- | $160 / Sq Ft |
Purchase History
| Date | Type | Sale Price | Title Company |
|---|---|---|---|
| Special Warranty Deed | -- | Parkway Title |
Source: Houston Association of REALTORS®
MLS Number: 24615453
APN: 6964-02-02700
- FALCON Plan at Maple Heights
- Silverbell Plan at Maple Heights
- OAK Plan at Maple Heights
- LEXINGTON Plan at Maple Heights
- MULBERRY Plan at Maple Heights
- ASPEN Plan at Maple Heights
- LEYLAND Plan at Maple Heights
- ALDER Plan at Maple Heights
- BRIDGEPORT Plan at Maple Heights
- HAMPTON Plan at Maple Heights
- 21098 Voyage Ln
- 21082 Voyage Ln
- 16603 Spirit St
- 21030 Voyage Ln
- 21019 Voyage Ln
- 21022 Voyage Ln
- 21015 Voyage Ln
- 16615 Aurora St
- 21018 Voyage Ln
- 21011 Voyage Ln
- 16886 Pandora Way
- 16878 Pandora Way
- 16731 Rover
- 16630 Spirit St
- 16647 Spirit St
- 16492 Moss Ln
- 16608 Aurora St
- 7426 Cattail Falls Ln
- 20420 Youpon Ln
- 8306 Boundary Waters Dr
- 21719 Grayson Highlands Way
- 17227 Porter Ln
- 21837 Otter Point Ln
- 16767 Oak Knoll Dr
- 21943 Gateway Arch Dr
- 30020 Creekside Terrace Dr
- 30020 Creekside Terrace Dr Unit 8203
- 30020 Creekside Terrace Dr Unit 3208
- 30020 Creekside Terrace Dr Unit 8109
- 30020 Creekside Terrace Dr Unit 2114







