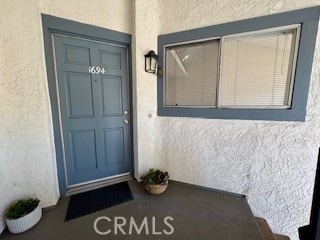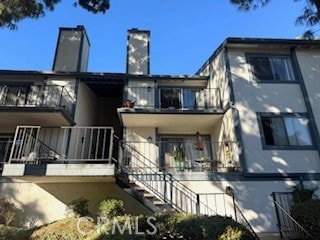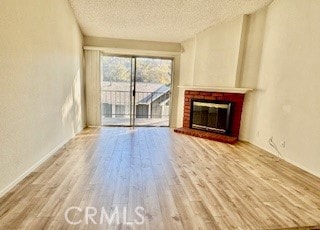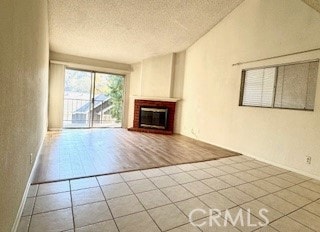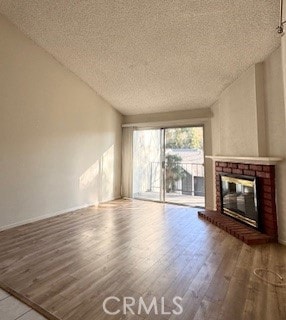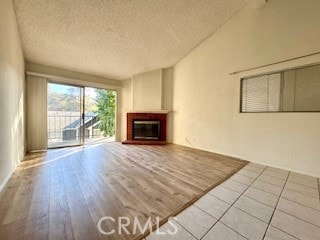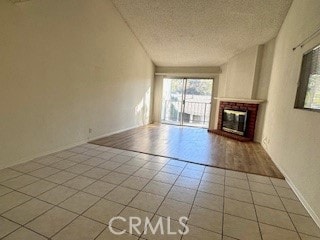1694 Bridgeport Unit 99 West Covina, CA 91791
Highlights
- Spa
- No Units Above
- Automatic Gate
- Merced Elementary School Rated A-
- Primary Bedroom Suite
- Gated Community
About This Home
Welcome to this charming condo offering 2 bedrooms, 2 bathrooms, and approximately 1,485 sq. ft. of living space, located on the top floor in the desirable Solana Park Community. Step inside to an open and unique floor plan featuring high vaulted beam ceilings in the living room—one of the home’s most striking features. A large sliding glass door opens to a private balcony with lovely mountain views, perfect for relaxing. The living area also includes a cozy fireplace, while the adjacent dining area features tile flooring. The open kitchen provides ample cabinet space and tile countertops, with a convenient laundry room just off the kitchen. The spacious primary bedroom includes a huge walk-in closet and an en-suite bathroom with an oversized vanity. Upstairs, a large open loft with new carpet overlooks the main living area—ideal as a home office, family room, den, or multipurpose space. The second bathroom is conveniently located across from the secondary bedroom. Additional highlights include laminate flooring in the living room and bedrooms, central A/C, and a bright, inviting atmosphere throughout. The gated community offers wonderful amenities including two swimming pools, spa, and a ball court—perfect for recreation and relaxation. Enjoy Securely gated parking, plenty of guest parking spaces, and a peaceful park-like setting that enhances the serene atmosphere. Conveniently located just minutes from Tokyo Central market, shopping, Tesla Super charge station, gym, dining, schools, parks, Porto's Bakery and with easy freeway access (10 & 60). Experience comfort, convenience, and tranquility in this delightful home.
Listing Agent
Coldwell Banker Dynasty Arc. Brokerage Phone: 626-236-7338 License #01238121 Listed on: 10/31/2025

Condo Details
Home Type
- Condominium
Est. Annual Taxes
- $3,111
Year Built
- Built in 1984
Lot Details
- No Units Above
- 1 Common Wall
- Landscaped
Parking
- 2 Car Garage
- Parking Available
- Automatic Gate
- Parking Lot
- Assigned Parking
Property Views
- Woods
- Mountain
Home Design
- Traditional Architecture
- Entry on the 2nd floor
- Turnkey
- Shingle Roof
- Stucco
Interior Spaces
- 1,485 Sq Ft Home
- 1-Story Property
- Open Floorplan
- Beamed Ceilings
- Cathedral Ceiling
- Blinds
- Window Screens
- Family Room with Fireplace
- Family Room Off Kitchen
- Living Room Balcony
- Dining Room
- Loft
- Bonus Room
- Storage
Kitchen
- Open to Family Room
- Free-Standing Range
- Dishwasher
- Tile Countertops
Flooring
- Carpet
- Laminate
- Tile
Bedrooms and Bathrooms
- 2 Main Level Bedrooms
- Primary Bedroom Suite
- Walk-In Closet
- 2 Full Bathrooms
- Bathtub with Shower
- Closet In Bathroom
Laundry
- Laundry Room
- Gas And Electric Dryer Hookup
Home Security
Pool
- Spa
- Fence Around Pool
Outdoor Features
- Patio
Utilities
- Central Heating and Cooling System
- Gas Water Heater
Listing and Financial Details
- Security Deposit $2,500
- Rent includes association dues, pool, trash collection
- 12-Month Minimum Lease Term
- Available 12/1/25
- Tax Lot 1
- Tax Tract Number 40799
- Assessor Parcel Number 8740017039
- Seller Considering Concessions
Community Details
Overview
- Property has a Home Owners Association
- 209 Units
- Solana West Covina Association, Phone Number (626) 967-7921
- Lordon Management HOA
- Greenbelt
Recreation
- Community Pool
- Community Spa
Security
- Gated Community
- Fire and Smoke Detector
Map
Source: California Regional Multiple Listing Service (CRMLS)
MLS Number: AR25249578
APN: 8740-017-039
- 1663 Caffrey Ln
- 1517 Mccabe Way
- 1408 Millcreek
- 1516 Wimbledon Ct
- 1813 Borrego Dr
- 2127 Abrazo Dr Unit 2
- 1507 Elkwood Dr Unit 61
- 1124 S Cajon Ave
- 1828 Scenic View Cir
- 910 S Donna Beth Ave
- 1515 S Westridge Rd
- 1524 Lahaina St
- 1433 Kauai St
- 0 E Harvest Moon St
- 1501 S Alpine Dr
- 859 S Hillward Ave
- 1352 E Fairgrove Ave Unit 278
- 1400 Peppertree Cir Unit 253
- 1704 Pass And Covina Rd
- 16422 Francisquito Ave
- 1477 Mccabe Way
- 1419 Millcreek
- 17145 E Francisquito Ave
- 1800 E Aroma Dr
- 1149 S Rimsdale Dr
- 1713 E Almanac Dr
- 2001 E Aroma Dr
- 1840 S Nelson St
- 1911 Tanglewood Dr
- 2251 Joshua Tree Way
- 1819 Molokai St
- 712 S Fernwood St Unit 11
- 2328 E Vine Ave
- 560-600 S Fernwood St
- 2100 S Lark Ellen Ave
- 1801-1815 E Cortez St
- 2106 E Cortez St
- 1110 Raelyn Place
- 2438 S Nadine St Unit 2
- 624 S Glendora Ave
