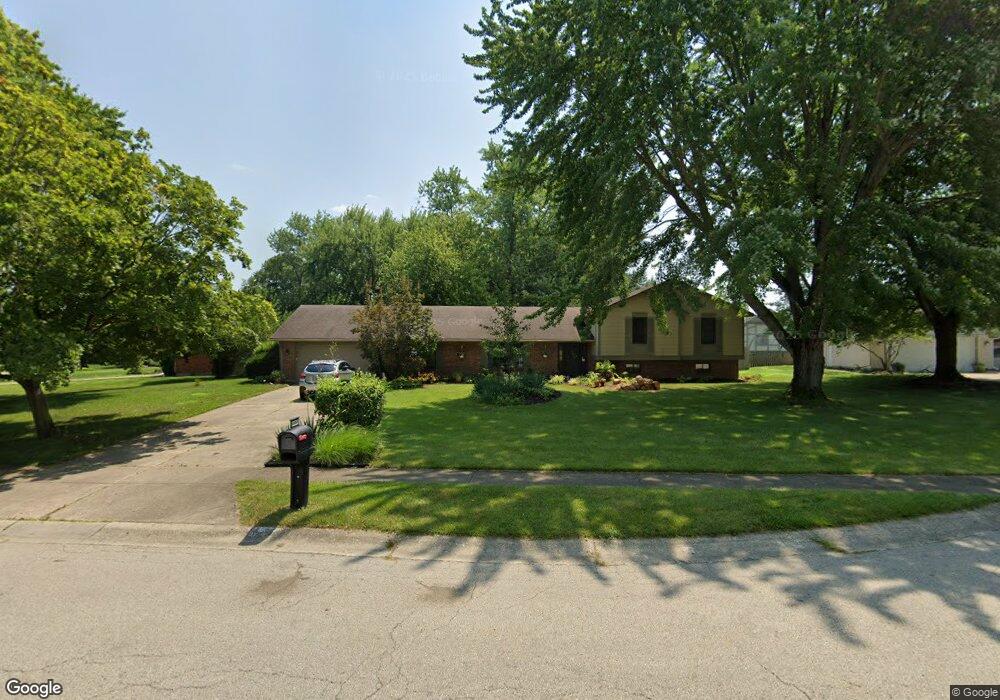1694 Brookgreen Ct Dayton, OH 45458
Estimated Value: $344,000 - $456,000
4
Beds
4
Baths
3,368
Sq Ft
$122/Sq Ft
Est. Value
About This Home
This home is located at 1694 Brookgreen Ct, Dayton, OH 45458 and is currently estimated at $411,555, approximately $122 per square foot. 1694 Brookgreen Ct is a home located in Montgomery County with nearby schools including Primary Village South, Cline Elementary, and Magsig Middle School.
Ownership History
Date
Name
Owned For
Owner Type
Purchase Details
Closed on
Jul 29, 2022
Sold by
Scanlon Craig E and Scanlon Sandra G
Bought by
Miller Jennifer L
Current Estimated Value
Home Financials for this Owner
Home Financials are based on the most recent Mortgage that was taken out on this home.
Original Mortgage
$348,570
Outstanding Balance
$332,687
Interest Rate
5.3%
Mortgage Type
New Conventional
Estimated Equity
$78,869
Purchase Details
Closed on
Jul 16, 1996
Sold by
Perrich Robert J and Perrich Donaldeen J
Bought by
Scanlon Craig E and Scanlon Sandra G
Create a Home Valuation Report for This Property
The Home Valuation Report is an in-depth analysis detailing your home's value as well as a comparison with similar homes in the area
Home Values in the Area
Average Home Value in this Area
Purchase History
| Date | Buyer | Sale Price | Title Company |
|---|---|---|---|
| Miller Jennifer L | $355,000 | Hedrick James E | |
| Scanlon Craig E | $191,000 | -- |
Source: Public Records
Mortgage History
| Date | Status | Borrower | Loan Amount |
|---|---|---|---|
| Open | Miller Jennifer L | $348,570 |
Source: Public Records
Tax History Compared to Growth
Tax History
| Year | Tax Paid | Tax Assessment Tax Assessment Total Assessment is a certain percentage of the fair market value that is determined by local assessors to be the total taxable value of land and additions on the property. | Land | Improvement |
|---|---|---|---|---|
| 2024 | $7,694 | $124,920 | $27,370 | $97,550 |
| 2023 | $7,694 | $124,920 | $27,370 | $97,550 |
| 2022 | $7,157 | $91,930 | $20,130 | $71,800 |
| 2021 | $7,177 | $91,930 | $20,130 | $71,800 |
| 2020 | $7,172 | $91,930 | $20,130 | $71,800 |
| 2019 | $7,433 | $85,210 | $17,500 | $67,710 |
| 2018 | $6,639 | $85,210 | $17,500 | $67,710 |
| 2017 | $6,568 | $85,210 | $17,500 | $67,710 |
| 2016 | $6,326 | $77,350 | $17,500 | $59,850 |
| 2015 | $6,224 | $77,350 | $17,500 | $59,850 |
| 2014 | $6,224 | $77,350 | $17,500 | $59,850 |
| 2012 | -- | $73,290 | $17,500 | $55,790 |
Source: Public Records
Map
Nearby Homes
- 9038 Woodstream Ln
- 9354 Buckboard Dr
- 1947 Horseshoe Bend
- 1943 Horseshoe Bend
- 9139 Indian Springs Ct
- 9258 Clyo Rd
- 1890 Horseshoe Bend
- 1886 Horseshoe Bend
- 2037 Stablehand Dr
- 2006 Washington Creek Ln
- 9882 Saddle Creek Trail
- 2044 Meadowside Ln
- 9266 Ridings Blvd
- 1248 Timberhawk Trail
- 8580 Hide a Way Ln
- 9424 Clyo Rd
- 9850 Fairwater Springs Dr
- 9101 Rooks Rd
- 1071 Star Valley Ct
- 0 Rooks Rd
- 9077 Woodstream Ln
- 1684 Brookgreen Ct
- 9250 Streamview Ct
- 1693 Brookgreen Ct
- 1674 Brookgreen Ct
- 9087 Woodstream Ln
- 1683 Brookgreen Ct
- 9258 Streamview Ct
- 9078 Woodstream Ln
- 9259 Streamview Ct
- 1673 Brookgreen Ct
- 9088 Woodstream Ln
- 9777 Knoll Creek Ct
- 9068 Woodstream Ln
- 9097 Woodstream Ln
- 9086 Payne Farm Ln
- 9096 Payne Farm Ln
- 9268 Streamview Ct
- 1696 Winterstone Ct
- 1686 Winterstone Ct
