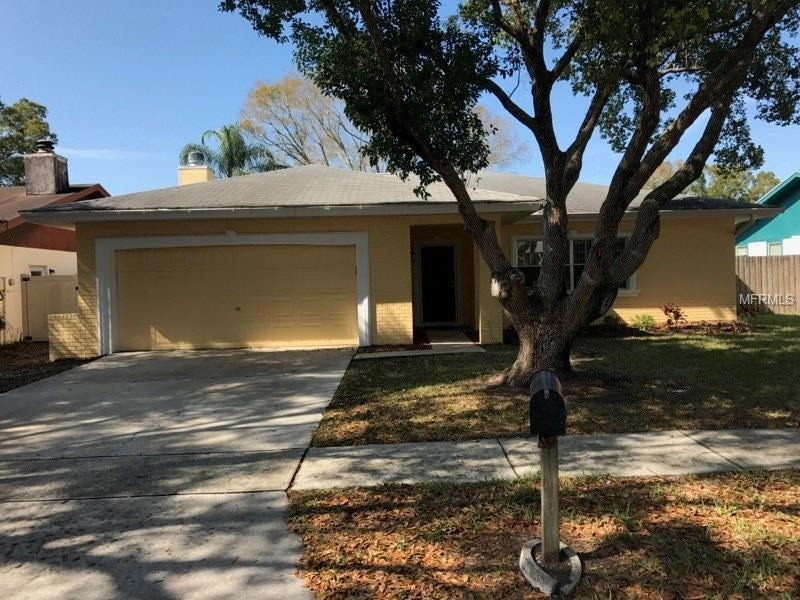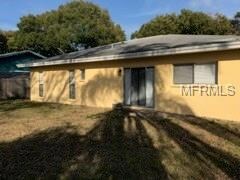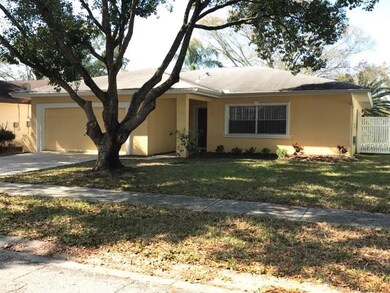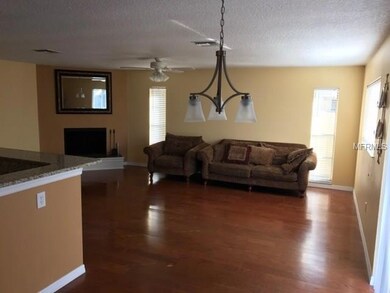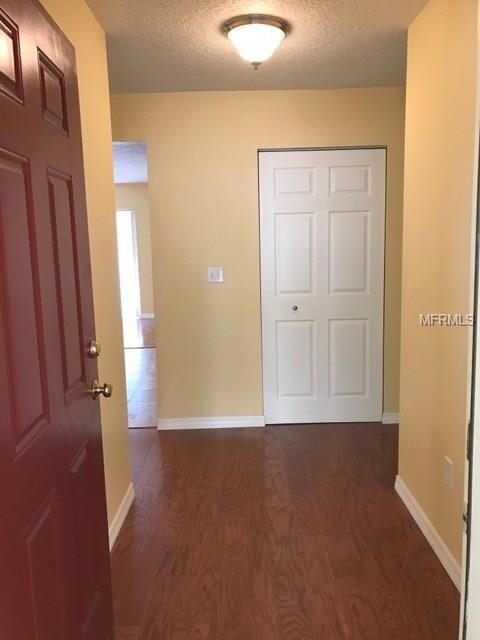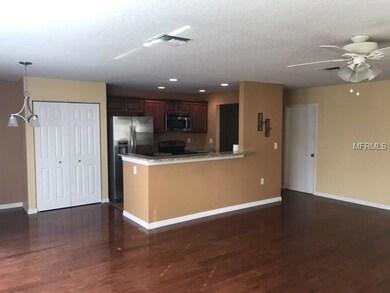
1694 E Orangecrest Ave Palm Harbor, FL 34683
Beacon Groves NeighborhoodHighlights
- Open Floorplan
- Family Room with Fireplace
- Attic
- Sutherland Elementary School Rated A-
- Wood Flooring
- High Ceiling
About This Home
As of March 2017Beautifully remodeled home in Palm Harbor. This spacious 3/2/2 features an open concept great room with corner fireplace, hardwood floors, and sliding glass doors that open to the fenced in back yard with plenty of room to add a pool! The kitchen has new wood cabinets with granite counters, stainless appliances, a breakfast bar and pantry. Gleaming hardwood floors are in the living areas, foyer, hallways and two bedrooms. Both of the bedrooms have chair rail moldings and walk-in closets with mirrored closet doors. No popcorn ceilings! Recently painted inside and out and new decorative trim added. Both bathrooms have been completely update with new vanities, tile and fixtures. The bright and spacious master suite is carpeted. New 6 panel doors throughout and updated baseboards and moldings. The seller even added extra insulation in the attic! All of this and in the top rated PH school district and minutes from shopping, the library, beaches, the trail, and so much more!
Last Agent to Sell the Property
CHARLES RUTENBERG REALTY INC Brokerage Phone: 866-580-6402 License #474483 Listed on: 02/09/2017

Home Details
Home Type
- Single Family
Est. Annual Taxes
- $1,500
Year Built
- Built in 1980
Lot Details
- 6,312 Sq Ft Lot
- Fenced
- Mature Landscaping
- Landscaped with Trees
- Property is zoned R-3
Parking
- 2 Car Garage
- Garage Door Opener
Home Design
- Slab Foundation
- Shingle Roof
- Block Exterior
Interior Spaces
- 1,348 Sq Ft Home
- Open Floorplan
- High Ceiling
- Ceiling Fan
- Wood Burning Fireplace
- Blinds
- Sliding Doors
- Entrance Foyer
- Family Room with Fireplace
- Family Room Off Kitchen
- L-Shaped Dining Room
- Fire and Smoke Detector
- Attic
Kitchen
- Range with Range Hood
- Dishwasher
- Stone Countertops
- Solid Wood Cabinet
- Disposal
Flooring
- Wood
- Carpet
- Tile
Bedrooms and Bathrooms
- 3 Bedrooms
- Walk-In Closet
- 2 Full Bathrooms
Schools
- Sutherland Elementary School
- Palm Harbor Middle School
- Palm Harbor Univ High School
Utilities
- Central Heating and Cooling System
- Underground Utilities
- Electric Water Heater
- Cable TV Available
Community Details
- No Home Owners Association
- Beacon Groves Unit Iii Subdivision
- The community has rules related to deed restrictions
Listing and Financial Details
- Visit Down Payment Resource Website
- Tax Lot 161
- Assessor Parcel Number 06-28-16-06023-000-1610
Ownership History
Purchase Details
Home Financials for this Owner
Home Financials are based on the most recent Mortgage that was taken out on this home.Purchase Details
Home Financials for this Owner
Home Financials are based on the most recent Mortgage that was taken out on this home.Purchase Details
Similar Homes in Palm Harbor, FL
Home Values in the Area
Average Home Value in this Area
Purchase History
| Date | Type | Sale Price | Title Company |
|---|---|---|---|
| Warranty Deed | $223,000 | Weiss Title Services Llc | |
| Warranty Deed | $146,000 | Platinum National Title Llc | |
| Interfamily Deed Transfer | -- | None Available |
Mortgage History
| Date | Status | Loan Amount | Loan Type |
|---|---|---|---|
| Open | $231,990 | FHA | |
| Closed | $199,674 | FHA | |
| Previous Owner | $50,000 | Unknown | |
| Previous Owner | $106,000 | Seller Take Back |
Property History
| Date | Event | Price | Change | Sq Ft Price |
|---|---|---|---|---|
| 06/15/2017 06/15/17 | Off Market | $223,000 | -- | -- |
| 03/17/2017 03/17/17 | Sold | $223,000 | +1.4% | $165 / Sq Ft |
| 02/10/2017 02/10/17 | Pending | -- | -- | -- |
| 02/08/2017 02/08/17 | For Sale | $219,900 | +50.6% | $163 / Sq Ft |
| 06/16/2014 06/16/14 | Off Market | $146,000 | -- | -- |
| 08/23/2013 08/23/13 | Sold | $146,000 | -8.7% | $108 / Sq Ft |
| 07/16/2013 07/16/13 | Pending | -- | -- | -- |
| 05/06/2013 05/06/13 | For Sale | $159,900 | -- | $119 / Sq Ft |
Tax History Compared to Growth
Tax History
| Year | Tax Paid | Tax Assessment Tax Assessment Total Assessment is a certain percentage of the fair market value that is determined by local assessors to be the total taxable value of land and additions on the property. | Land | Improvement |
|---|---|---|---|---|
| 2024 | $2,929 | $201,156 | -- | -- |
| 2023 | $2,929 | $195,297 | $0 | $0 |
| 2022 | $2,836 | $189,609 | $0 | $0 |
| 2021 | $2,857 | $184,086 | $0 | $0 |
| 2020 | $2,847 | $181,544 | $0 | $0 |
| 2019 | $2,796 | $177,462 | $0 | $0 |
| 2018 | $2,751 | $174,153 | $0 | $0 |
| 2017 | $1,521 | $109,876 | $0 | $0 |
| 2016 | $1,500 | $107,616 | $0 | $0 |
| 2015 | $1,524 | $106,868 | $0 | $0 |
| 2014 | $1,521 | $106,020 | $0 | $0 |
Agents Affiliated with this Home
-
L
Seller's Agent in 2017
Lora Diaz
CHARLES RUTENBERG REALTY INC
(727) 463-8419
17 Total Sales
-

Buyer's Agent in 2017
Kathy Batdorf
BATDORF AND ASSOCIATES INC
(727) 560-9822
34 Total Sales
-

Seller's Agent in 2013
Kerryn Ellson
COASTAL PROPERTIES GROUP INTERNATIONAL
(727) 408-4888
407 Total Sales
-
R
Buyer's Agent in 2013
R Scott Hood
Map
Source: Stellar MLS
MLS Number: U7807381
APN: 06-28-16-06023-000-1610
- 1675 E Grovehill Rd
- 1667 E Orangeside Rd
- 1722 W Groveleaf Ave
- 2436 Beacon Groves Blvd
- 2086 Citrus Hill Ln
- 2608 Camille Dr
- 515 Hollow Ridge Rd
- 2688 Pine Ridge Way N Unit D1
- 2687 Pine Ridge Way S Unit B2
- 2699 Pine Ridge Way E Unit H2
- 2212 Lark Cir W Unit E
- 1725 Pine Ridge Way E Unit E
- 1725 Pine Ridge Way E Unit C
- 2238 Lark Cir W Unit D
- 1613 Berwick Ct Unit C
- 1606 Berwick Ct Unit B
- 2150 Shelly Dr Unit D
- 545 Westlake Blvd Unit 64
- 440 Lakeview Dr Unit 34
- 440 Lakeview Dr Unit 33
