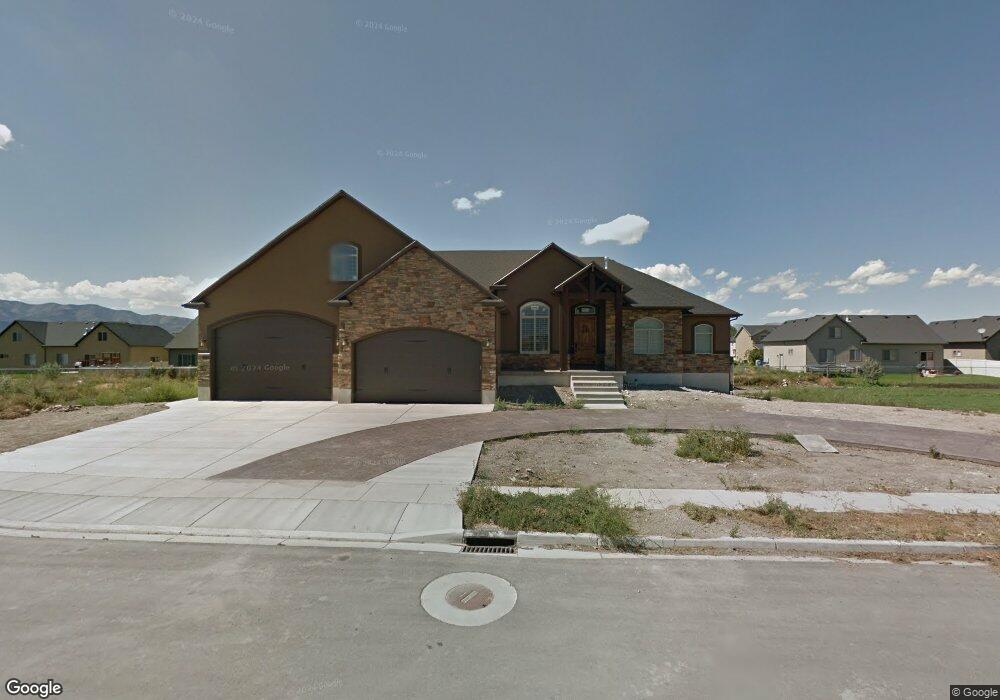Estimated Value: $1,042,000 - $1,192,293
6
Beds
5
Baths
4,689
Sq Ft
$236/Sq Ft
Est. Value
About This Home
This home is located at 1694 S 760 W, Lehi, UT 84043 and is currently estimated at $1,108,823, approximately $236 per square foot. 1694 S 760 W is a home located in Utah County with nearby schools including Dry Creek Elementary School, Willowcreek Middle School, and Lehi High School.
Ownership History
Date
Name
Owned For
Owner Type
Purchase Details
Closed on
May 27, 2022
Sold by
James Gabler
Bought by
Patricia Lynn Andel Separate Property Tr
Current Estimated Value
Purchase Details
Closed on
Jun 22, 2017
Sold by
Secor Jason John and Secor Tiana D
Bought by
Gabler James and Gabler Lindsi
Home Financials for this Owner
Home Financials are based on the most recent Mortgage that was taken out on this home.
Original Mortgage
$423,000
Interest Rate
4.05%
Mortgage Type
New Conventional
Purchase Details
Closed on
Dec 15, 2011
Sold by
Secor Tiana Davis and Secor Jason John
Bought by
Secor Jason John and Secor Tiana D
Home Financials for this Owner
Home Financials are based on the most recent Mortgage that was taken out on this home.
Original Mortgage
$305,000
Interest Rate
3.62%
Mortgage Type
Construction
Purchase Details
Closed on
Apr 13, 2011
Sold by
Bellon Farms Llc
Bought by
Secor Tiana Davis and Secor Jason John
Home Financials for this Owner
Home Financials are based on the most recent Mortgage that was taken out on this home.
Original Mortgage
$52,000
Interest Rate
4.83%
Mortgage Type
New Conventional
Create a Home Valuation Report for This Property
The Home Valuation Report is an in-depth analysis detailing your home's value as well as a comparison with similar homes in the area
Home Values in the Area
Average Home Value in this Area
Purchase History
| Date | Buyer | Sale Price | Title Company |
|---|---|---|---|
| Patricia Lynn Andel Separate Property Tr | -- | None Listed On Document | |
| Gabler James | -- | Us Title Insurance Agency | |
| Secor Jason John | -- | Advanced Title | |
| Secor Tiana Davis | -- | Metro National Title |
Source: Public Records
Mortgage History
| Date | Status | Borrower | Loan Amount |
|---|---|---|---|
| Previous Owner | Gabler James | $423,000 | |
| Previous Owner | Secor Jason John | $305,000 | |
| Previous Owner | Secor Tiana Davis | $52,000 |
Source: Public Records
Tax History Compared to Growth
Tax History
| Year | Tax Paid | Tax Assessment Tax Assessment Total Assessment is a certain percentage of the fair market value that is determined by local assessors to be the total taxable value of land and additions on the property. | Land | Improvement |
|---|---|---|---|---|
| 2025 | $4,426 | $593,670 | $322,600 | $756,800 |
| 2024 | $4,426 | $517,990 | $0 | $0 |
| 2023 | $4,031 | $512,215 | $0 | $0 |
| 2022 | $3,783 | $465,960 | $0 | $0 |
| 2021 | $3,403 | $633,700 | $186,700 | $447,000 |
| 2020 | $3,209 | $590,700 | $172,900 | $417,800 |
| 2019 | $2,812 | $538,200 | $172,900 | $365,300 |
| 2018 | $2,952 | $534,000 | $168,700 | $365,300 |
| 2017 | $2,697 | $259,380 | $0 | $0 |
| 2016 | $2,749 | $245,300 | $0 | $0 |
Source: Public Records
Map
Nearby Homes
- 77 N Richmond Ln
- 72 N Montrose Ln
- 218 N Husker Ln
- 242 N Husker Ln Unit 8
- 178 N Husker Ln Unit 2
- Willow Plan at Freedom View Cove
- Oak Plan at Freedom View Cove
- 181 N Husker Ln Unit 14
- 1812 N Lake Rd
- Adagio Plan at Grandeur Estates
- Ballad Plan at Grandeur Estates
- Interlude Plan at Grandeur Estates
- Trio Plan at Grandeur Estates
- Forte Plan at Grandeur Estates
- Tenor Plan at Grandeur Estates
- Staccato Plan at Grandeur Estates
- Prelude Plan at Grandeur Estates
- Octave Plan at Grandeur Estates
- Finale Plan at Grandeur Estates
- Harrison Plan at Grandeur Estates
- 1694 S 760 W Unit 3
- 1685 S 825 W
- 1685 S 825 W Unit 14
- 1703 S 825 W
- 1703 S 825 W Unit 15
- 761 W 1675 S Unit 4
- 1671 S 825 W Unit 13
- 1671 S 825 W
- 1717 S 825 W
- 1717 S 825 W
- 1717 S 825 W Unit 16
- 1655 S 825 W
- 1655 S 825 W Unit 12
- 1731 S 825 W Unit 17
- 1679 S 760 W Unit 8
- 1679 S 760 W
- 1654 S 760 W Unit 2
- 747 W 1675 S
- 747 W 1675 S Unit 5
- 1639 S 825 W
