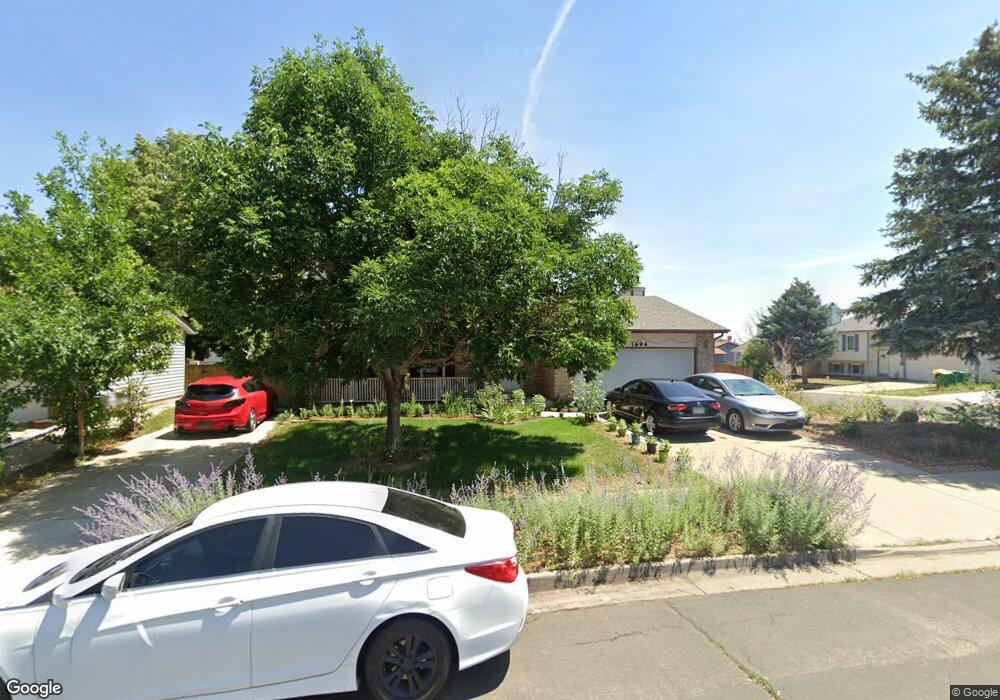1694 S Flanders Way Aurora, CO 80017
Side Creek NeighborhoodEstimated Value: $481,000 - $512,000
5
Beds
4
Baths
2,233
Sq Ft
$222/Sq Ft
Est. Value
About This Home
This home is located at 1694 S Flanders Way, Aurora, CO 80017 and is currently estimated at $495,915, approximately $222 per square foot. 1694 S Flanders Way is a home located in Arapahoe County with nearby schools including Side Creek Elementary School, Mrachek Middle School, and Rangeview High School.
Ownership History
Date
Name
Owned For
Owner Type
Purchase Details
Closed on
Apr 5, 2021
Sold by
Siwakoti Han Maya and Siwakoti Rain Maya
Bought by
Shee Paw K and Htoo Moo Law
Current Estimated Value
Home Financials for this Owner
Home Financials are based on the most recent Mortgage that was taken out on this home.
Original Mortgage
$16,008
Interest Rate
2.42%
Mortgage Type
New Conventional
Purchase Details
Closed on
Aug 28, 2015
Sold by
Fast Robert L and Fast Karyn A
Bought by
Siwakoti Hari Maya and Siwakoti Ram Maya
Home Financials for this Owner
Home Financials are based on the most recent Mortgage that was taken out on this home.
Original Mortgage
$243,900
Interest Rate
4.12%
Mortgage Type
New Conventional
Purchase Details
Closed on
Feb 1, 1986
Sold by
Conversion Arapco
Bought by
Conversion Arapco
Purchase Details
Closed on
Sep 1, 1984
Sold by
Conversion Arapco
Bought by
Conversion Arapco
Purchase Details
Closed on
Dec 1, 1981
Sold by
Conversion Arapco
Bought by
Conversion Arapco
Purchase Details
Closed on
Jul 4, 1776
Bought by
Conversion Arapco
Create a Home Valuation Report for This Property
The Home Valuation Report is an in-depth analysis detailing your home's value as well as a comparison with similar homes in the area
Home Values in the Area
Average Home Value in this Area
Purchase History
| Date | Buyer | Sale Price | Title Company |
|---|---|---|---|
| Shee Paw K | $435,000 | First Integrity Title | |
| Siwakoti Hari Maya | $271,000 | Land Title Guarantee Company | |
| Conversion Arapco | -- | -- | |
| Conversion Arapco | -- | -- | |
| Conversion Arapco | -- | -- | |
| Conversion Arapco | -- | -- |
Source: Public Records
Mortgage History
| Date | Status | Borrower | Loan Amount |
|---|---|---|---|
| Closed | Shee Paw K | $16,008 | |
| Open | Shee Paw K | $400,200 | |
| Previous Owner | Siwakoti Hari Maya | $243,900 |
Source: Public Records
Tax History Compared to Growth
Tax History
| Year | Tax Paid | Tax Assessment Tax Assessment Total Assessment is a certain percentage of the fair market value that is determined by local assessors to be the total taxable value of land and additions on the property. | Land | Improvement |
|---|---|---|---|---|
| 2024 | $3,088 | $33,219 | -- | -- |
| 2023 | $3,088 | $33,219 | $0 | $0 |
| 2022 | $2,657 | $26,465 | $0 | $0 |
| 2021 | $2,743 | $26,465 | $0 | $0 |
| 2020 | $2,610 | $25,068 | $0 | $0 |
| 2019 | $2,596 | $25,068 | $0 | $0 |
| 2018 | $2,241 | $21,190 | $0 | $0 |
| 2017 | $1,949 | $21,190 | $0 | $0 |
| 2016 | $1,553 | $16,525 | $0 | $0 |
| 2015 | $803 | $16,819 | $0 | $0 |
| 2014 | -- | $11,733 | $0 | $0 |
| 2013 | -- | $13,660 | $0 | $0 |
Source: Public Records
Map
Nearby Homes
- 19504 E Arkansas Ave
- 1831 S Dunkirk St Unit 102
- 1881 S Dunkirk St Unit 201
- 18998 E Utah Cir
- 18983 E Oregon Dr
- 19216 E Idaho Place Unit 102
- 1338 S Danube Ct Unit 102
- 18824 E Mexico Dr
- 1387 S Danube Ct Unit 105
- 1382 S Cathay Ct Unit 102
- 18857 E Montana Dr
- 1410 S Cathay St
- 1305 S Ensenada St
- 1372 S Cathay Ct Unit 104
- 19019 E Warren Dr Unit 207
- 18820 E Hawaii Dr
- 19192 E Wyoming Place Unit 105
- 1341 S Cathay Ct Unit 201
- 1301 S Cathay Ct Unit 202
- 25000 E Pacific Dr
- 1686 S Flanders Way
- 1695 S Fundy St
- 1685 S Fundy St
- 1684 S Flanders Way
- 1711 S Genoa Way
- 1675 S Fundy St
- 1713 S Genoa Way
- 1695 S Flanders Way
- 1693 S Flanders Way
- 1721 S Genoa Way
- 1707 S Flanders Way
- 1665 S Fundy St
- 1683 S Flanders Way
- 1674 S Flanders Way
- 1723 S Genoa Way
- 1696 S Fundy St
- 1717 S Flanders Way
- 1655 S Fundy St
- 1686 S Fundy St
- 1673 S Flanders Way
